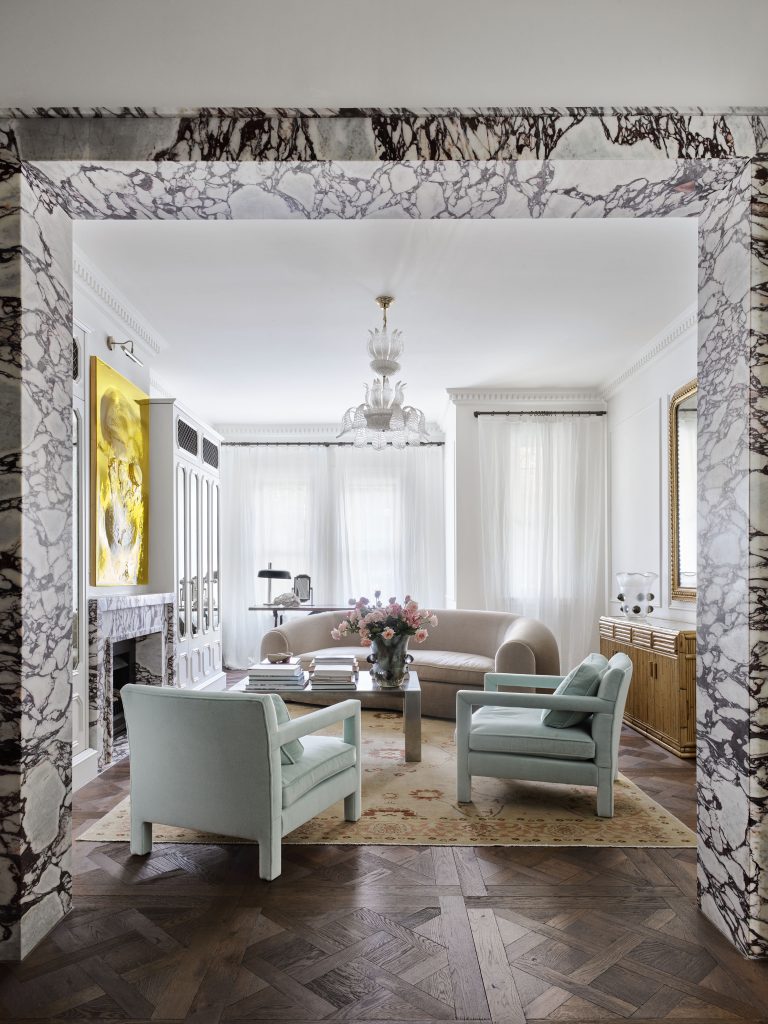
Refined Coastal – Coolum House by Robinson Architects
Sitting lightly amongst its rural siting, Coolum House teeters out and balances its own mix of modern contemporary residential with a familiar coastal sensibility. Robinson Architects draw from contextual cues and an impassioned softness to engage with its sloping and removed site with purpose and refinement.
Navigating a steep site that enables reaching views toward Mt Coolum and the Pacific Ocean, Coolum House sees the coming together of similar, yet rarely connected vernaculars. As home to a growing family, an inherent robustness and flexibility of function underpins the principles of the home, while allowing adaptability over time. The formal response references the deeply considered approach of Robinson Architects, seeing a masonry base form the foundation from which lighter formal elements sit hinged from. The result bridges traditional rural forms and a weighted connection to site, while expressing its own conscious engagement with the surrounds. The experience becomes a heightened rural response, and through the proposal of the alternate and the refined, a place of tranquillity unfolds.
Built by AM Build Construction Services, Coolum House is comprised of two core construction elements – rammed earth and sheet metal. Both playing their vital role in the overall composition, while also being important contributors to an appropriate response to place and serving differing functions. The rammed earth ensures an increased thermal mass can passively cool or retain heat as needed, while the sheet metal is a resilient face to the elements. While removed, the home feels detached from a typical urban clustering, and distinctively so as the form and its openings embrace its site. The elevated structure then optimises its views outward and imbeds key reminders of place through visual and ventilated connections.
Amongst such a setting, providing for mere shelter would almost suffice, with the hero of the home being its placement with the landscape, however in this case, it is much more. Reflecting its inhabitants, and how they live within architecture, the home is designed around a grid of 4.5m and is modular in its own way. External areas open during the summer have the capacity to be closed off during the day, while the open plan encourages a sense of connection internally. As well as touching the earth lightly, integrated systems reduce the reliance on energy, harvesting rainwater and treating wastewater on site, while operable façade elements allow a natural cooling to occur.






















