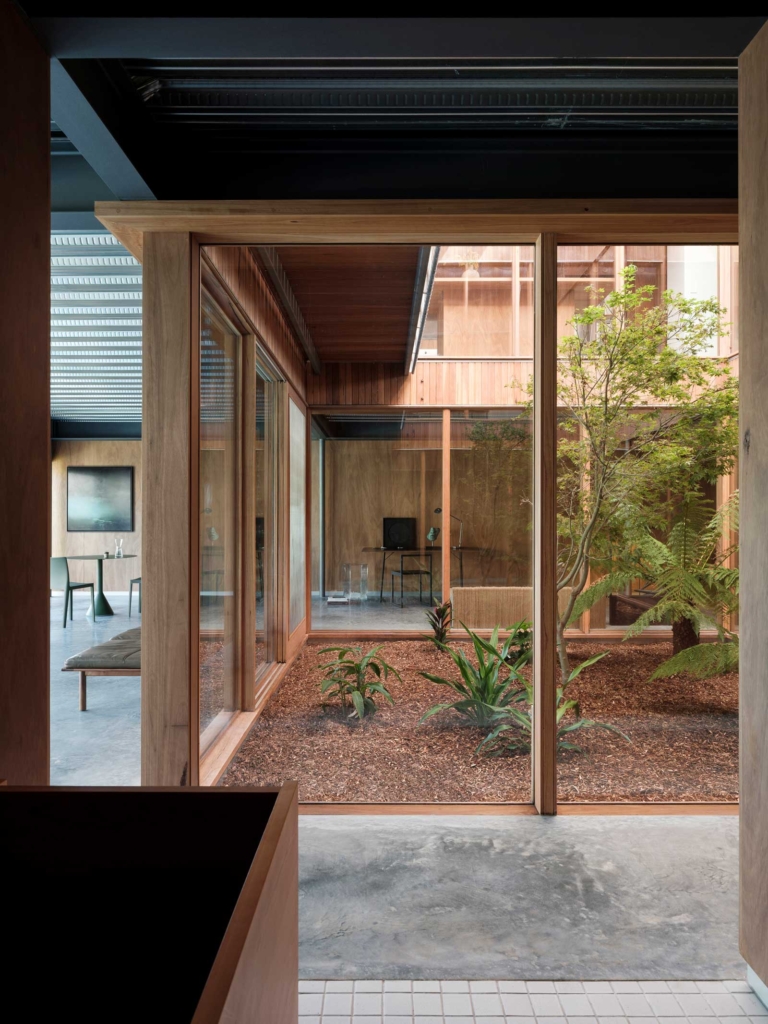
Embracing Aspect – Crescent Head House by Madeleine Blanchfield Architects
Sitting on atop a solid stone base, a folded floating timber ceiling juts out towards its coastal views across its generous open façade. With this composition, Madeleine Blanchfield Architects celebrates a unique and enviable coastal site through a welcoming embrace of aspect.
As an expression of the surrounding vaulted roofline geometries, Crescent Head House is a study of its context. Through a celebration of its unique and enviable coastal site location, Madeleine Blanchfield Architects welcomingly embraces its aspect as the folded floating timber ceiling juts toward the view beyond. The home sees the one volume split over two levels, both expressed in differing materiality, with each volume’s concealed purpose and functionality reflected internally. Nestled in amongst other houses on its sloping site each is afforded a generous and expansive view.
The upper level sees an open plan apartment for its client, with its own garage, one bedroom and study – all of which have been approached from a non-traditional planning methodology. Instead, responding to their own needs, the layout is more open, with a lessened formality around zones and rooms, allowing for a continual flow between spaces. On the lower level, a separate but internally connected three-bedroom apartment can be found. Housing its own kitchen, living area and amenity, it is intended as a secondary living space for visitors and family. The split in the overall volume also allows for the possibility of tenanting the lower level, as a future option for the client.
To respond to its neighbouring context, careful mitigation was needed to ensure not to overshadow or overwhelm its neighbours and still fulfil the client’s non-traditional brief. Overall, and from approach, the home is a simple expression of form with its weatherboard box-style structure anchored to its solid stone base. Throughout, sustainable principles have been intertwined to optimise solar shading and thermal mass, heat gain and control, and water recycling and reuse. Integral to the design, planning and how the home functions, is the ability for cross-ventilation to passively cool the home, making the most of its hillside location.
Folding out toward the ocean and mountain views, the internally-timber clad ceiling sits within its own sharp box, as an inverted expression of the typical sloped rooflines of the surrounding houses. A home that expresses itself modestly, with a muted and timeless palette, pale timber and pared-back joinery and amenity, Crescent Head House aims to treat the home as a whole – with no delineation between inside and out as the expression of volume and openness creates a connection between its zones.
Madeleine Blanchfield Architects celebrates a unique and enviable coastal site through a welcoming embrace of aspect.
Madeleine Blanchfield Architects brings raw concrete, ceramic tiles, timber and plaster together in a sinuous and sensitive manner, in a beautiful and geometric expression of the Sydney coastal location.























