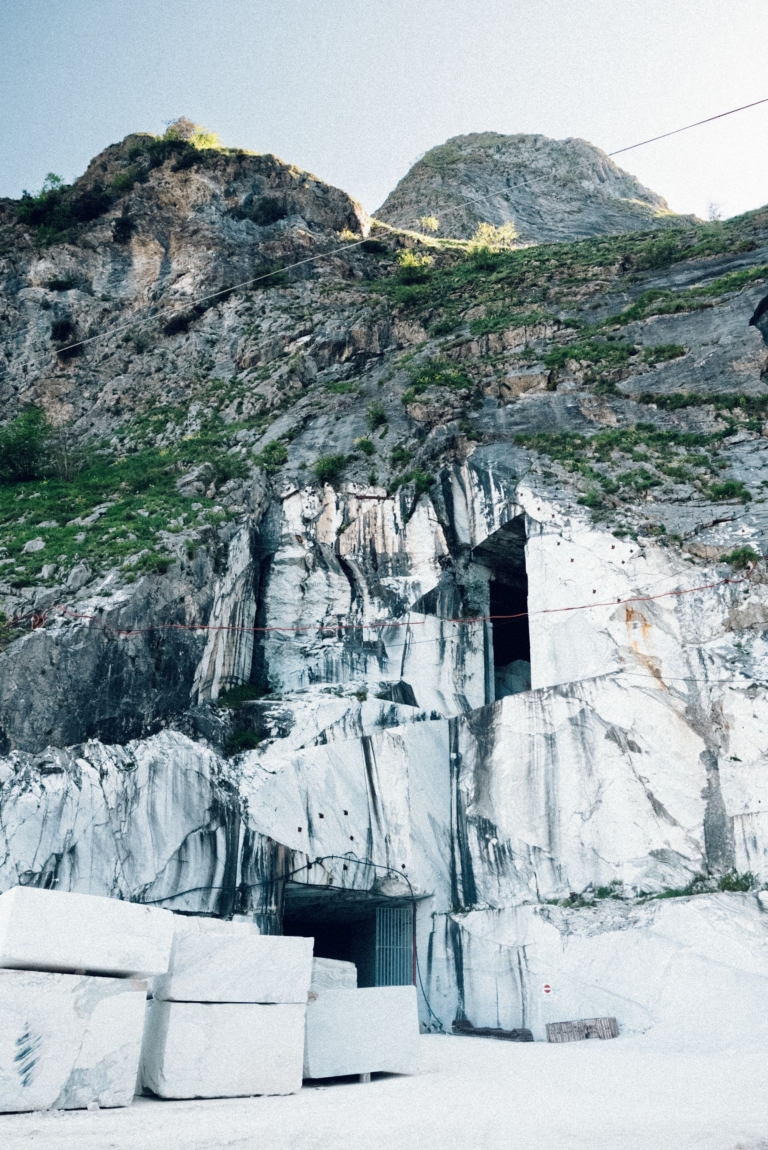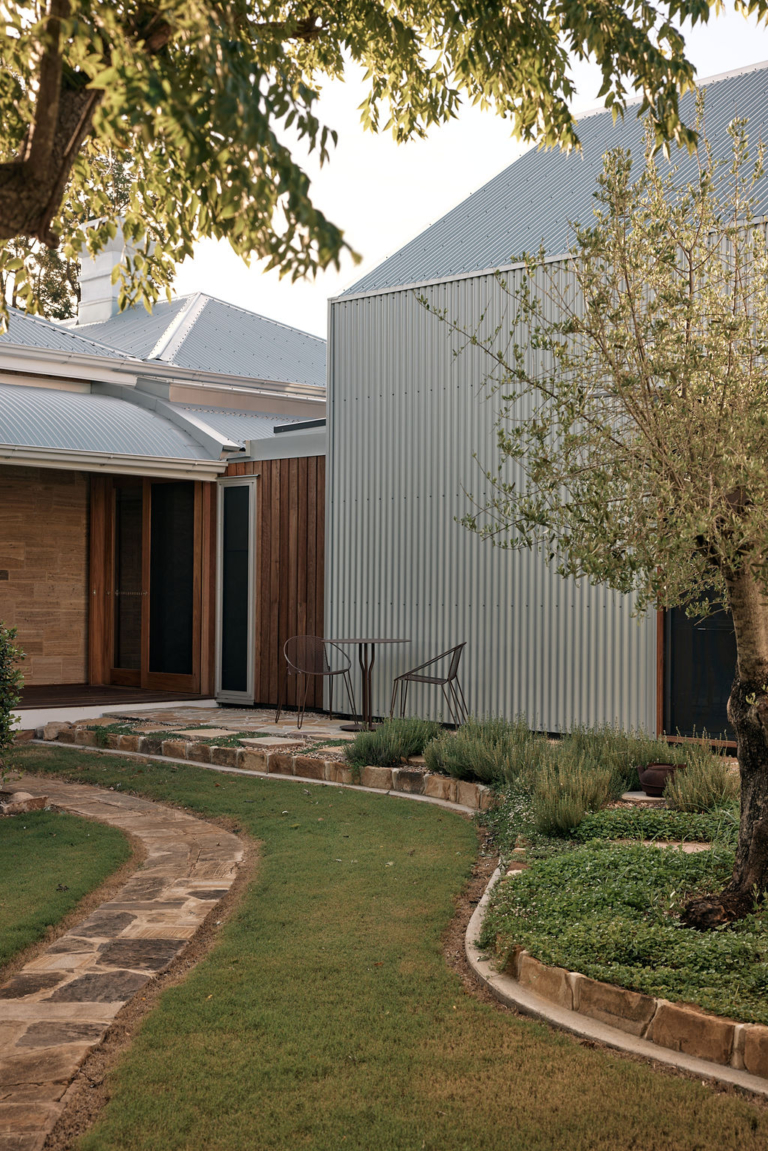
Derry Street by Mason Bright Architects
A sculptural home by Mason Bright Architects, Derry Street pairs refined materials with purposeful lighting by Lights Lights Lights to create a calm and contemporary retreat in Melbourne.
On a quiet corner in Aberfeldie in Melbourne sits Derry Street by Mason Bright Architects, a beautiful example of modern architecture where sculptural forms and materiality unite to create an elegant and functional home. With its distinctive silhouette, the residence doesn’t impose itself on the streetscape but, rather, asserts a quiet presence.
The design brief called for a distinctive, purpose-driven home – one unlike anything else in the area. The clients sought elevated design principles paired with everyday functionality to create a residence that would endure both stylistically and structurally. At the heart of the brief was a considered selection of materials, with microcement finishes, timber and natural travertine setting the tone for an elegant and cohesive interior. These materials extend beyond visual appeal, contributing to a sense of calm, continuity and quiet luxury. A sculptural curved staircase and seamless microcement ceiling detail further elevate the residence.
Spatial planning was driven by light. Capturing precious northern sunlight was key to the experience of the home, particularly in living areas that open to a carefully integrated alfresco and pool zone. The design also responded to the realities of the west-facing corner site, incorporating upper-level aluminium batten screens and hit-and-miss brickwork to mediate light, privacy and thermal performance.
The integration of the outdoor spaces with the interior was also a central consideration. The alfresco area and pool are an extension of the living areas, offering a connection between indoors and outdoors while maintaining privacy from the street. The home’s design brings together form, function and sustainability, with passive solar principles enhancing energy efficiency and comfort year-round.
Lighting plays a pivotal role in enhancing both form and feeling throughout the residence. Mason Bright Architects worked closely with Melbourne-based studio Lights Lights Lights to specify a series of lighting elements that respond not only to its materiality but to how each space is used and experienced.
In the kitchen, the Formation linear pendant in aged brass and unfilled travertine makes a bold statement above the island. The piece offers focused task lighting while drawing out the deep tones of the Blue Roma marble benchtop and Madeira walnut joinery. The pendant adds another layer to the kitchen’s material richness, while contributing to the functional needs of the space.
In the master ensuite, the Orb Sur wall light in old brass casts a soft glow across travertine surfaces, working in harmony with the restrained palette. Elsewhere in the bathrooms, the Orb Mirror wall light in dark bronze offers glare-free ambient lighting, supporting the calm, meditative feel of these spaces. Downlights, including the Titanium series in white, are discreetly placed throughout, delivering even, unobtrusive illumination. The Volta wall light in black brings contrast and a subtle sense of playfulness to the master bedroom.
Outdoor spaces are quietly enhanced by the Onyx spotlight in textured white, which picks up on the rhythm of the hit-and-miss brickwork and contributes to the home’s elevated street presence after dark. This attention to detail ensures the residence’s architectural expression continues through to its exterior.
“Lighting shapes the atmosphere of Derry Street by enhancing materiality and architectural form,” says Jim Giamarelos, managing director and co-founder of Mason Bright Architects. “Warm, ambient lighting highlights textures like travertine and brickwork, while accent lighting draws focus to sculptural elements such as the curved staircase.”
Mason Bright Architects’ long-standing collaboration with Lights Lights Lights has contributed to the clarity of the lighting strategy across Derry Street. “Their extensive range and exceptional customer service enable us to specify lighting solutions that enhance the refined materiality and atmosphere of our projects,” says Giamarelos. “This ongoing partnership continues to inspire seamless outcomes.”
Architecture and interior design by Mason Bright Architects. Landscape design by Sabo Design. Build by Barbat James. Engineering by Tassi & Associates. Lighting by Lights Lights Lights.
![Book Flatlay Cover Front Transparent Trio[1]](https://d31dpzy4bseog7.cloudfront.net/media/2024/06/07080212/Book_Flatlay_Cover_Front_Transparent_Trio1.png)















