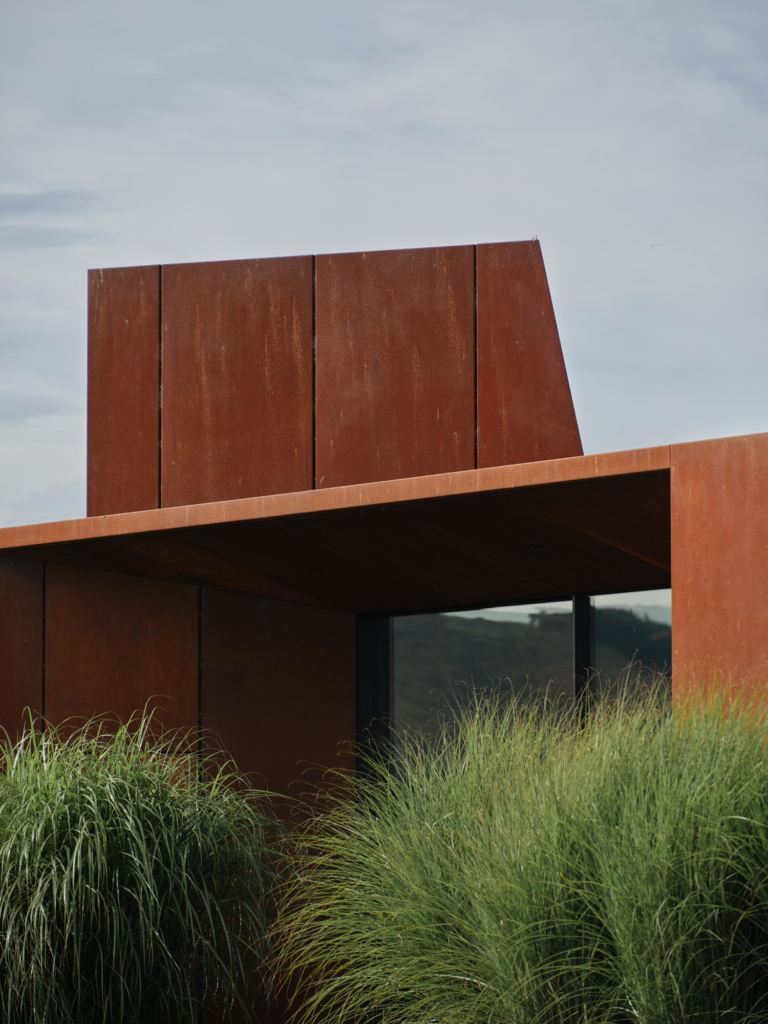
Undulating Rhythm – Dune House by Herbst Architects
Dune House is both a sensitive and considered insertion to the coastal terrain, tracking the linear notions of the dunes already in place. By following the contours of the site, Herbst Architects forms a responsive outcome that nestles into the landscape and allows a cohabitation with the natural elements.
Idyllically positioned, Dune House occupies a naturally elevated site that fronts the ocean on one side, and soft and tumbling natural flora on the other. Located on the east coast of New Zealand, the elongated and linear form is intentionally unobtrusive, taking cues from the moving waves and the sand dunes in how the form comes together. A timber rainscreen encases the overall silhouette of the home, offering a sense of privacy from within, whilst allowing natural ventilation to pass through the spaces throughout the day. The feeling of being both enclosed and exposed to the elements is playfully expressed through the lifting up of the timber screen as it circles the site. Herbst Architects ensures a close connection to the surrounding environment, respectfully weaving in the proposal and allowing for a soft transition from inside and out.
With timber as a hero finish, which allows a natural weathering to occur externally, the interior becomes a place of refuge and retreat.
Dune House sits within a buffered softening between the natural and the built. The surrounding and immediate landscape design by Second Nature ensures the transitions occur with a welcomed ease, using native plantings to embed a longevity and endurance. The overall positioning of the form is dictated by a 200-metre setback, which created a natural depression point within the dunes, protecting the form and occupants once inside. Essentially three distinct buildings linked by boardwalks and screening, the intent was for the home to feel integrated and to sit lightly in place.
A mostly natural palette is applied throughout, reinforcing the connection to nature. With timber as a hero finish, which allows a natural weathering to occur externally, the interior becomes a place of refuge and retreat. In contrast to the surrounds, the internal timber adds a layer of warmth and textural depth to the form, cocooning occupants and protecting them from the often-unfavourable coastal conditions. Needing to be set back 200 metres from the high-water mark of the beach, the surrounding open terrace areas provide a proximity and immersion within the coastal condition.
With access down to the beach maintained, an overall sense of openness through the generous use of glass firmly plants Dune House within its context.
With access down to the beach maintained, an overall sense of openness through the generous use of glass firmly plants Dune House within its context. Herbst Architects ensures constant visual and sensory reminders are activated in place, connecting and grounding the home.























