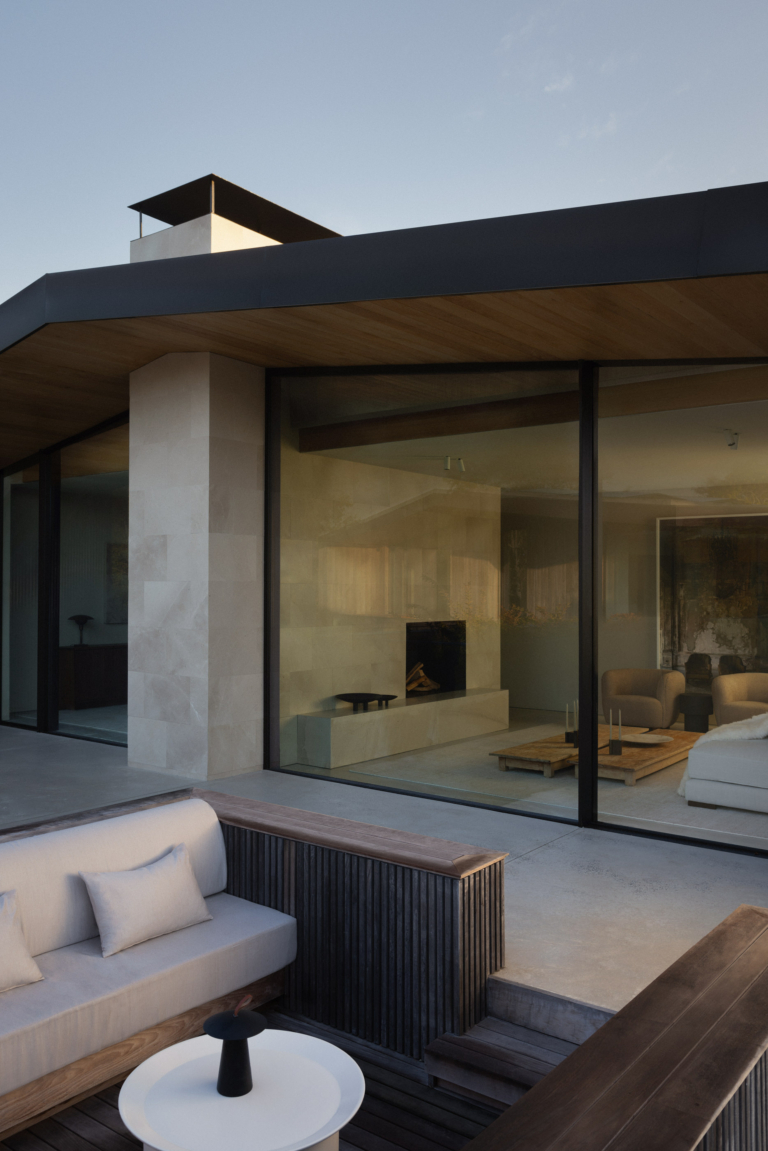
A Nurtured Precision – Duobuilt HQ by Duobuilt
Established in 2001, Duobuilt has cultivated a strong portfolio of design-led projects. The recently completed Duobuilt Melbourne HQ exemplifies the company’s approach, characterised by a clean, contemporary aesthetic, attention to detail and precision execution.
Having nurtured the Duobuilt brand to its eminent position in the industry, Director Jess Nardella has dovetailed intuition and pragmatics to steer the company through the social, economic and cultural minefield of the pandemic. “What I’ve found throughout the highs and lows of the past couple of years,” he says, “is that there has been a real post-Covid quality of life change for our staff. An inclusive and supportive workplace culture has become even more crucial and an office environment that fosters that has become so important.”
This understanding is embodied in the new headquarters, located within what was once a Commonwealth Bank branch just over the West Gate Bridge in Melbourne’s Newport. After removing the original safe and completely modernising the space, a new iteration has been bestowed by Lucy Bock. Bookended by a pharmacy and a bakery within the Newport village, design has become a vehicle for complementing the streetscape through contrast, mediating with it seamlessly through a clean white façade that eschews branding or ornamentation of any kind. Harnessing a visual language that echoes the residences Duobuilt realises – clean articulations of space, resilient yet warm materials and an overtly design-led aesthetic – the workplace intentionally mirrors the expectations of clientele whilst cultivating a space that negotiates between productivity and cultural discourse.
Continuing the white of the exterior, a light, bright palette inside cohesively washes across exposed services overhead and an existing brick wall. Warmth has been instilled through material authenticity, thoughtful lighting from Volker Haug and an abundance of greenery from Glashaus. An order of magnitude is suggested through the layout with a break-out area – complete with iconic Togo chairs and Cult side tables, front and centre – almost activating the public realm beyond. Jess’s glass-clad office is visible beyond with an open-plan boardroom between it and the workstations at the rear. Upstairs is a kitchenette, and there are loose plans to extend out the back at some point where more greenery is visible.
Warmth has been instilled through material authenticity, thoughtful lighting from Volker Haug and an abundance of greenery from Glashaus.
Duobuilt’s philosophy of balancing built precision with a deep understanding of contemporary patterns of living has been extended into its own HQ, demonstrating an overarching alliance between work and home life. The realisation of a space that advocates for a strong team culture, nurturing and retaining people through the provision of a workplace that gives as good as it gets, demonstrates a holistic commitment to this philosophy.



















