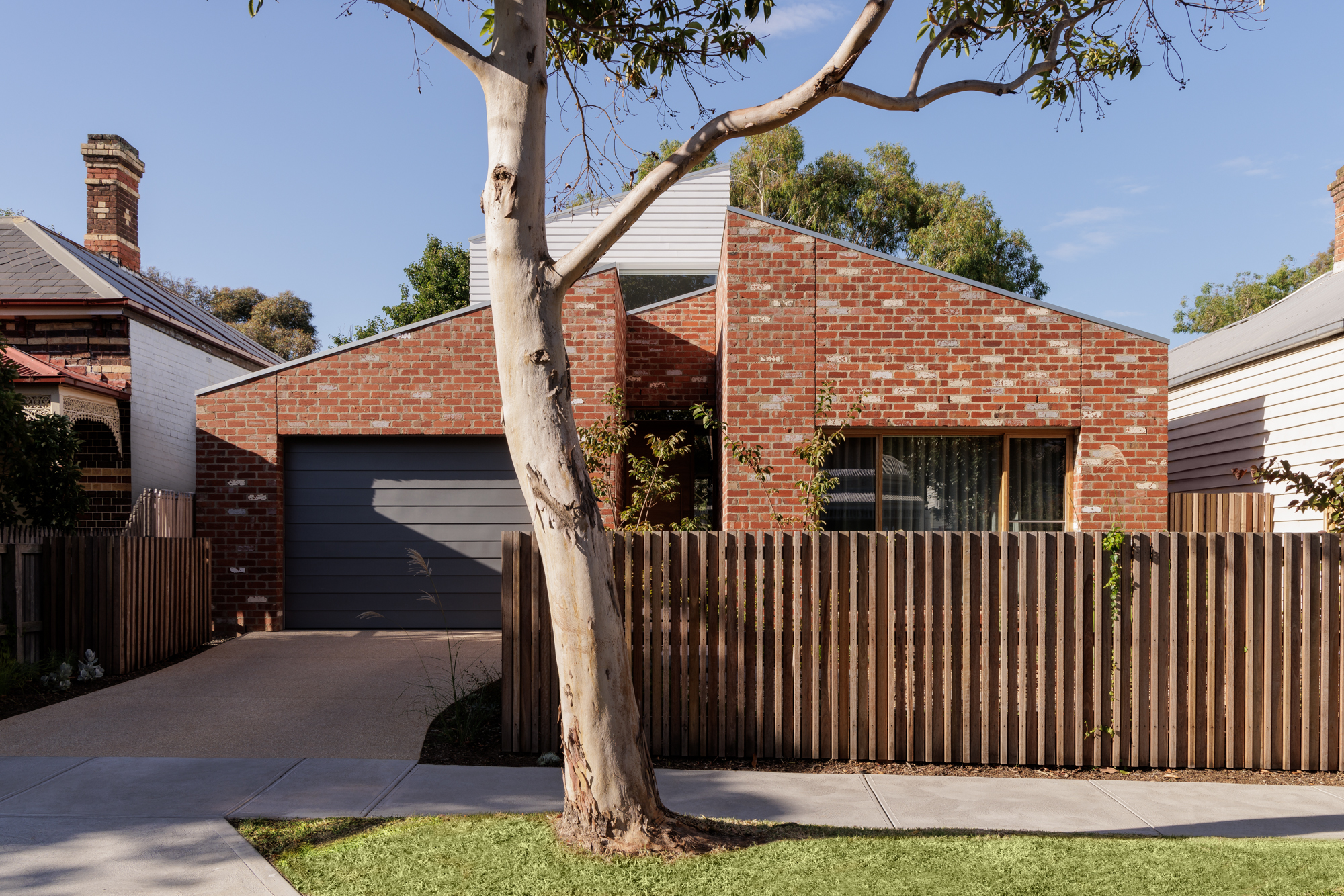
East End Treehouse by InForm
This sensitively imagined modern home in one of Melbourne’s most charming heritage zones demonstrates InForm’s ability to create a design dialogue with both streetscape and landscape.
Building a modern home in an area as steeped in history as Melbourne’s Hawthorn East requires skill and sensitivity. A successful new build needs to acknowledge its context amid the rows of Edwardian brick and weatherboard character cottages, terrace houses and grand residences. East End Treehouse, a charming family home by design and construction company InForm, does exactly that, respectfully referring to its elder neighbours while expressing its own contemporary character.
The brief for this project was simple to articulate (if more complex to execute): a functional home for a family of four that spoke to both the heritage streetscape and the surrounding landscape, visually connecting with the towering trees in the parklands to the rear. Working with InForm was the best way for the clients to achieve this ambitious outcome; the company has a three-decade-long history of designing and constructing breathtaking residences, working collaboratively with architecture practice Pleysier Perkins to deliver with efficiency and precision.
“Our collaboration with InForm has meant that we can rely on the invaluable experience the company has to offer,” says Ross Berger, design director at Pleysier Perkins. “As well as helping manage the budgeting and project management, InForm really helps to facilitate the relationship with the client, architect and builder that just ensures things run seamlessly.”
Designing the home to sit coherently within the streetscape required a delicate balance of materiality, scale and composition. A single-storey frontage has been built in locally sourced reclaimed brick, while a weatherboard-clad second storey is stepped deferentially back from the street. Equally important was connecting the home with its leafy surrounds. A large gum tree provides a focal point, combining with a plant palette of native shrubs to unite the home with the leafy streetscape at the front and lush reserve to the rear. The main living areas are orientated to capture these views, drawing the eye out and up into the lofty treetops.
The native trees that envelop the site also influenced the interior palette. “Native Australian timber shiplap, red brick, earthy reds and greens draw on elements of Australian modernism throughout the interior,” says Berger. Seamless shiplap panels wrap the home’s working spaces, nesting in the centre of the floor plan, disguising doors to the pantry, laundry and powder room. The timber tones contrast with the concrete floors in a dusty gumleaf green, while revealing a glimpse of the colour-blocked spaces beyond.
The shiplap finish segues neatly into the welcoming kitchen, which combines the warmth of spotted gum veneer and brick-red Yohen Border mosaic tiles from Artedomus with the bulletproof functionality of burnished concrete floors and stainless-steel benchtops. “The steel benchtops were chosen to reflect the light quality within the space while also being able to withstand the everyday mess of family living,” says Berger.
The staircase similarly combines form and function, designed as a sculptural centrepiece within the residence. “The rich earthy colour of the stairs picks up on the tones of the reclaimed bricks and the spotted gum and helps tie spaces together. As the sun transitions across the sky, the shadows cast by the thin steel balusters create a delightful, constantly changing pattern across the floor and walls.”
Moving through the home, one is constantly aware of the interplay between outdoors and in. An exposed brick wall in the living room brings the exterior palette indoors, while floor-to-ceiling windows throughout give further glimpses of both the exterior cladding and the native landscape. Light is welcomed in at every opportunity, giving the sunset palette of stained timber and brick-hued hard surfaces a warm and welcoming glow.
Design and build by InForm. Architecture and interior design by Pleysier Perkins.













