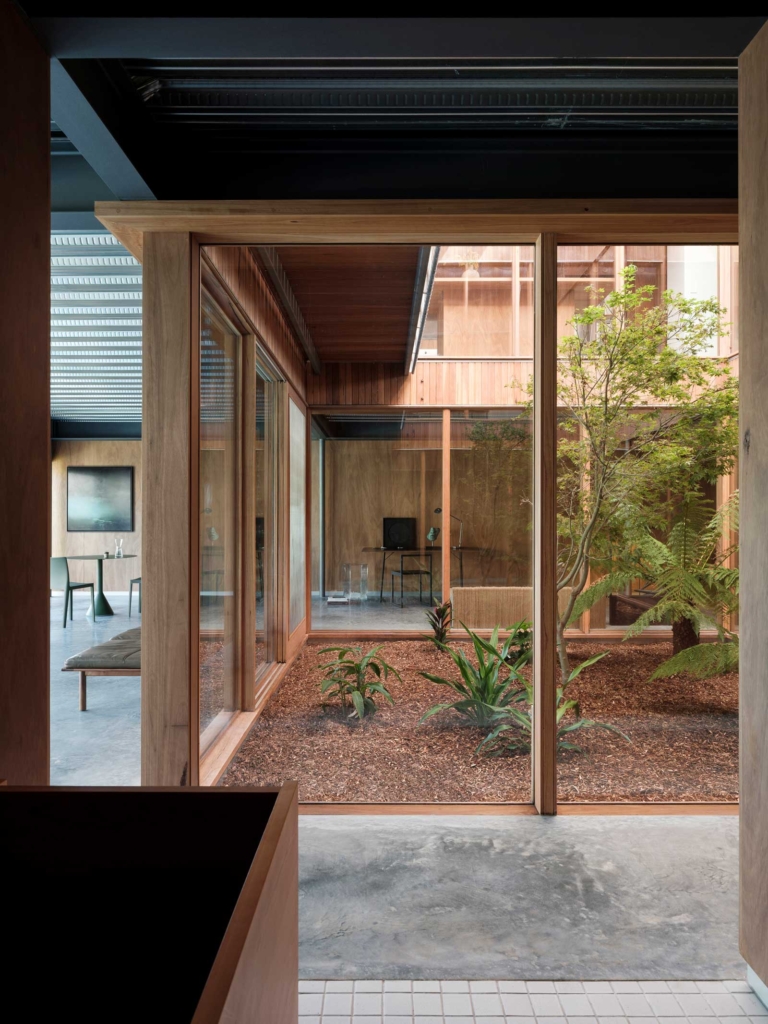
A Cabin with No Doors – Eyrie Cabins by Cheshire Architects
Deliberately altering the expected coastal vernacular, Eyrie Cabins are a pair of humble yet striking structures that, in the absence of doors, are entered through a large window opening. Cheshire Architects brings a refreshing rigor to creating these considered insertions onto an enviable site.
Positioned with care onto the site in Kaiwaka, on New Zealand’s North Island, Eyrie Cabins are a deliberate comment on the coastal home, and the clients’ desire to connect to only that which is appropriate and necessary. Referencing their adjacency to the sea, the forms are inspired by small boats seen bobbing in the vast wet blanket of the ocean, and in this case, see themselves as irregular forms within a blanket of soft grass. Turning the expected on its head, and in this case, its side, Cheshire Architects brings a considered rigor to the interpretation of the brief.
Built by Oakland Homes, Eyrie Cabins sit at just under 30 square metres each and are a representation of the two clients. Both are barely grander in scale than four sheets of plywood and stand curiously within the undulating landscape. Their presence is felt, providing a true sense of shelter and of living within the elements, not dominating the land as so many coastal and rural dwellings tend to do. Cheshire Architects’ purpose, together with their introspective clients, was to design and build with deliberation, and the resulting compact, discreet and reclusive pockets of comfort offer reflect this commitment.
Sitting amongst the rolling hillside and driven by a constrained budget, the priority was to make the most of the discovered pockets within the site that offered reprieve and from the wind. For clients of opposing professional backgrounds (within the arts and science), the outcome of each cabin was slightly varied – one references a familiar cabin vernacular of ply inner lining, while the other speaks to a quiet silence and is painted black internally. Both cabins are clad in charred timber externally and are positioned on the land they touch so as to create an almost tumbled appearance, as if they had landed where they now stand.
Wanting to deconstruct the expected architecture of a cabin, and the assumptions that follow, the removal of the door and decision to provide only one entry point instantly changes the condition from entry. Entered instead through the large window opening, referencing the act of stepping into a boat over a ledge, the cabin experience is reworked in many playful and reflective ways. Cheshire Architects set out to make something unfamiliar, and this altered entry sequence, together with efforts to conceal flashings, hide the floor plan, the concealing of window frames and softly confusing of junctions between walls and other planes internally through materiality and finish, does just that.
Eyrie Cabins are an exercise in unpacking the conceptual container and repacking only the essentials. Within the resulting restrained framework, the unexpected moments of comfort and delight offer a deepened sense of enjoyment.




















