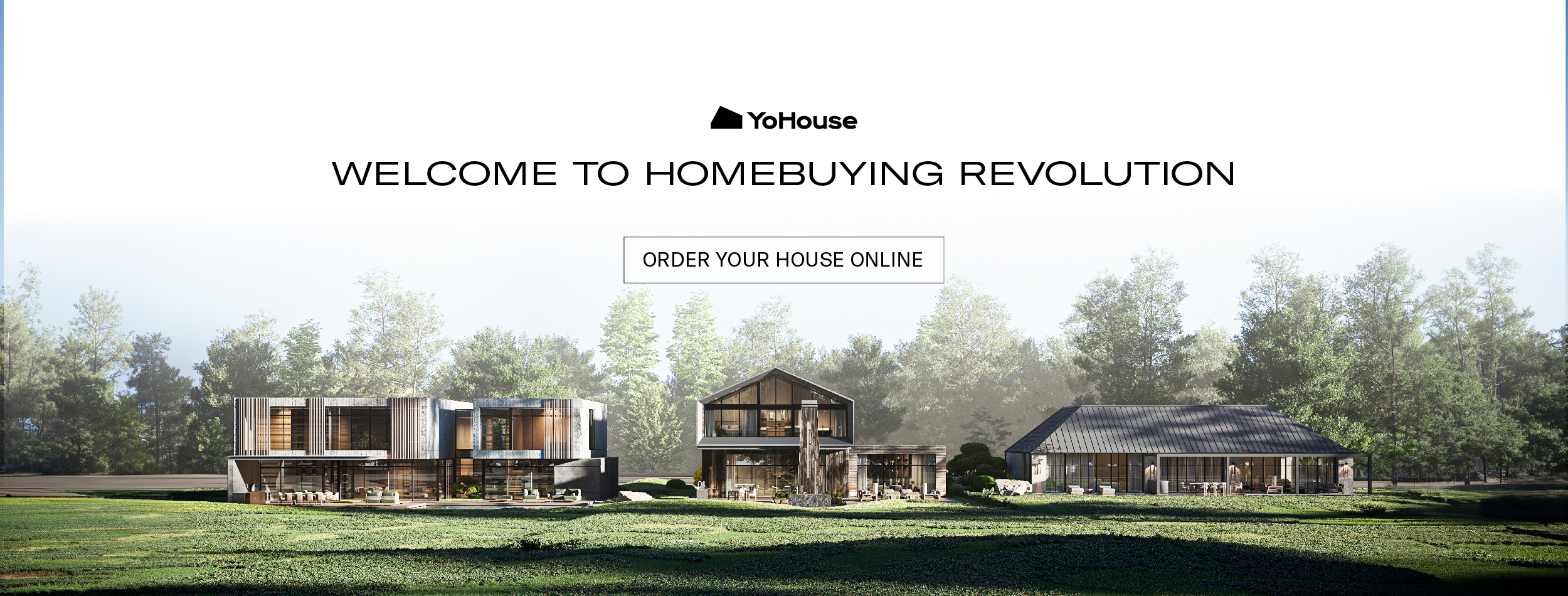
Fitzroy North Terrace by Field Office Architecture
Weaving old and new elements together, Field Office Architecture focuses on craftsmanship and considered detailing to elevate the sense of spaciousness and connection to nature at Fitzroy North Terrace.
Field Office Architecture designs an extension that perfectly aligns with the owners’ vision, resulting in a welcoming dwelling that merges with the surroundings while maximising natural light. The immediate connection established in the abode sets it apart from traditional Victorian-era terrace homes. When addressing the original lack of light within the residence, Field Office Architecture ensures that the reworking preserves the existing charm and character. While enhancing the liveability of the house for the owner and their family, it was also important to retain elements of its heritage. Beginning with the removal of a 15-year-old renovation that proved unsuccessful, the overall volume is expanded towards the rear, offering access to natural light, fresh air and lush greenery.
The aim was to create a residence that exudes warmth and light while offering flexibility to accommodate the dynamics of family life. To fulfil this, the exterior harmonises through a combination of weathered brickwork and Silver-top Ash timber cladding, intended to age with time. Internally, an exploration of sensory elements unfolds, integrating various textures, textiles, hues and nuances to encourage interaction. Ceramic tiles intertwine with terrazzo, while walnut veneer embellishes bespoke joinery in the kitchen and bathrooms throughout both floors.
Divided by an inner courtyard space, a secondary volume is situated at the back of the site, bookending the home and creating an enclosed outdoor space. Extending the brick datum line along the adjacent laneway also highlights the boundary between public and private realms, anchoring the residence in place. Furniture, lighting fixtures and objects are thoughtfully introduced, each finding its own space and offering flexibility for rearrangement in the years ahead.
By integrating existing materiality and warmth into the new design, Field Office Architecture gives Fitzroy North terrace an improved sense of openness. Prioritising a connection with nature, the architect ensures that the home promotes wellbeing through biophilic gestures while reducing a reliance on external energy sources for cooling, ventilation and lighting.
Architecture and interior design by Field Office Architecture. Build by Frank Built. Landscape design by Andy Murray Landscape Design.
![Banner Img[1]](https://d31dpzy4bseog7.cloudfront.net/media/2024/05/08065016/banner-img1.jpg)




















