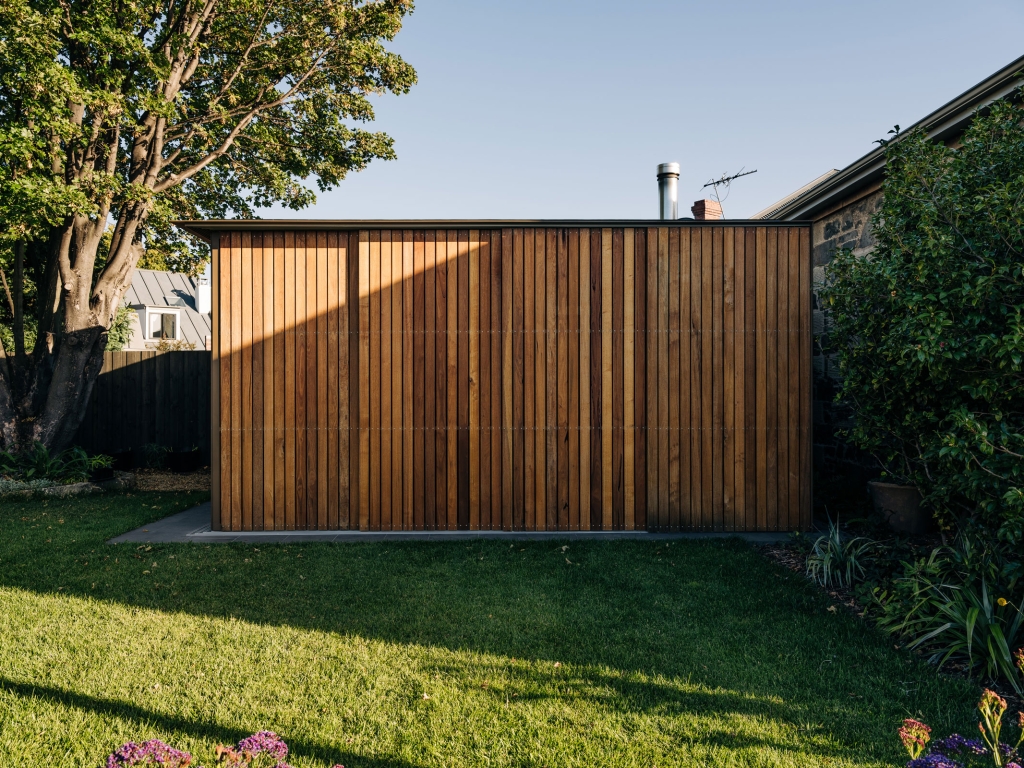
A Considered Evolution – Fusilier Cottage by Bence Mulcahy
As an evolution of the original cottage, Fusilier Cottage takes cues from how the residence was initially used and welcomes a contemporary chapter that engages with its garden. Bence Mulcahy continues the spirit of the home through an extension of warmth, openness and connection.
Originally home to Scottish musician and soldier Angus McLeod, Fusilier Cottage is a considered and respectful addition. Set in the historic Battery Point in Hobart, the stone structure was built in the 1840s and represents the heavy Georgian-style influence of the resulting architecture of the time and area. In contrast to the existing heritage stonework and small openings, the addition sits as a welcomed equaliser. Engaging with the generous landscape area to the side of the house, the new carries a similar warmth through its encasing timber, as it sits connected yet almost pavilion-like amongst its natural surrounds. Bence Mulcahy draws from the original palette and tonality to propose a complementary structure the balances the original.
Built by Thylacine Constructions, together with landscape design by Fairy Wren Gardens & Design, Fusilier Cottage responds to both the natural and the built environment. As it straddles the two, there is a sense of transition that allows the new to feel deliberately in place and responsive; the ability to be opened and closed off from the street permits a contemporary sense of expanded openness while also controlling levels of privacy and enclosure. Wrapped in timber battens that, to the street-face, have the ability to slide open, the level to which the residents engage with the area is at their disposal. The original owner used the cottage as both a residence and a place to entertain and similar principles are brought into the new; the current owners wanted to combine their own work with family, friends and the ability to retreat.
Primarily as an extension to the available living space of the home, the flat and rectilinear form emerges from the side of the original cottage and takes occupancy within the garden. Generously open to the street, the garden became the ideal space allow a presence whilst still feeling open and connected. In contrast to the heavy masonry of the original, the new is lightweight and uses locally sourced Tasmanian timber to wrap the exterior. Internally, a similar warmth is felt through the extensive use of timber and darkened elements, the glass then offering a sense of reprieve and connection outward. The glazing also allows the landscape to feel like an integral part of the space, continuing the connection to the natural.






























