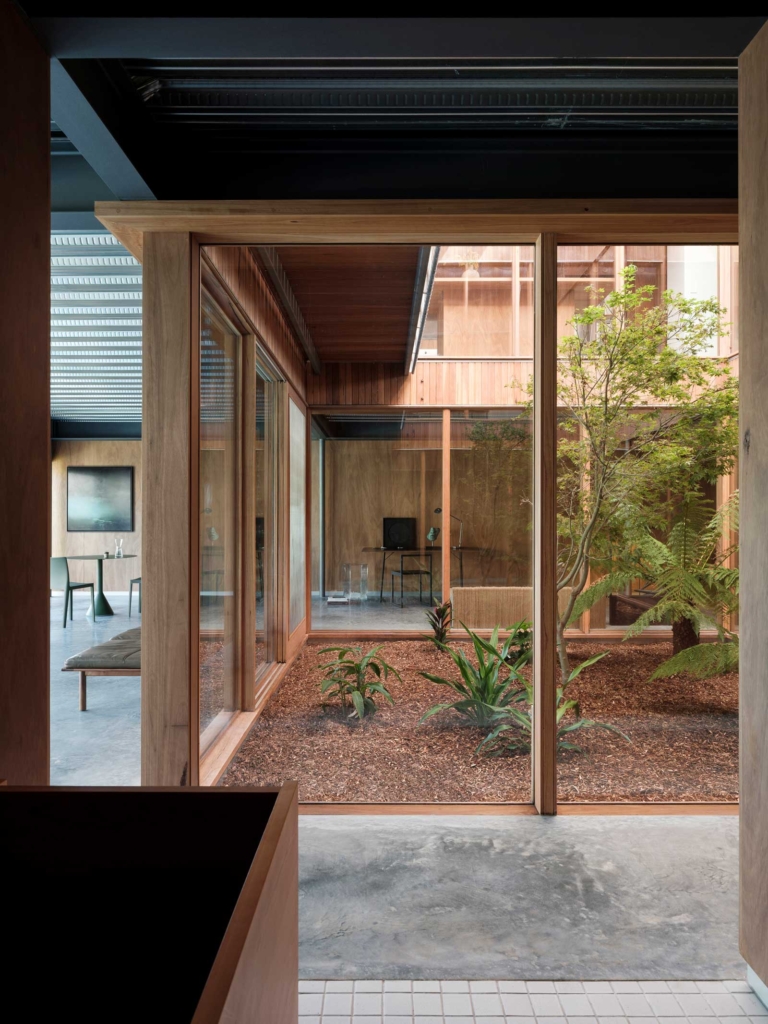
Graoni Beach House by Montalba Architects and Matt Blacke Inc.
Graoni Beach House sits in such close proximity to the shoreline that waves gently lap at the building’s foundation, showcasing the collaborative vision of Montalba Architects and Matt Blacke Inc. as they craft a home that prioritises strength and connection to the ocean.
Uniquely situated and envied for its location, Graoni Beach House strikes a balance between serving as shelter for the occupants and maintaining a sustainable spirit, minimising its environmental footprint. Its robust structure, subtly anchored along the facade, conceals the entry’s details upon approach. Once inside, the expansive views unfold, with floor-to-ceiling windows on one side revealing distant vistas. This interplay of contrast is echoed in the design and material choices throughout, creating a harmonious integration of elements.
Being in such a location naturally fosters a deep connection to the surroundings, and this significantly influenced the core principles driving the design process. “We wanted to ensure the new home responded to climate change as well as the current environment,” says David Montalba, director and founder of Montalba Architects. “We created a light and air scoop within the primary internal staircase that allows natural light to seep in down to the lower floor while also allowing fresh air to scoop down into each of the primary living floors.” Facilitating moments to appreciate the rare experience of being deeply immersed in nature, despite the formidable presence of the ocean, was important.
The palette is built upon a blend of textures and hues reminiscent of the ocean and sand. Timber and soft sheers envelop the interior and are complemented by raw stone accents in the central hearth, adding a touch of contrast. The floor plan was also carefully crafted to accommodate both intimate gatherings and larger events, ensuring a sense of cohesion without overwhelming or feeling sparse in either scenario. “We envisioned the home having curated framed views of the landscape to craft more thoughtful moments of respite,” says David. As one transitions from the entryway to the spacious living areas, the panoramic ocean views become the focal point, embodying the true spirit of coastal living. These dynamic vistas breathe life into the house, evolving with the changing weather and seasons.
As one transitions from the entryway to the spacious living areas, the panoramic ocean views become the focal point, embodying the true spirit of coastal living.
“The site itself is one of a kind,” adds David, “and with no neighbouring structure to the south, this allows for uninterrupted views of the beach and established landscape plants.” This unique blend of rugged elements intertwined with comforting tones transforms Graoni Beach House into a fitting homage to its surroundings, showcasing the collaborative vision of Montalba Architects and Matt Blacke Inc. in celebrating the beauty of the Southern California coastline.
Architecture by Montalba Architects. Interior design by Matt Blacke Inc.


























