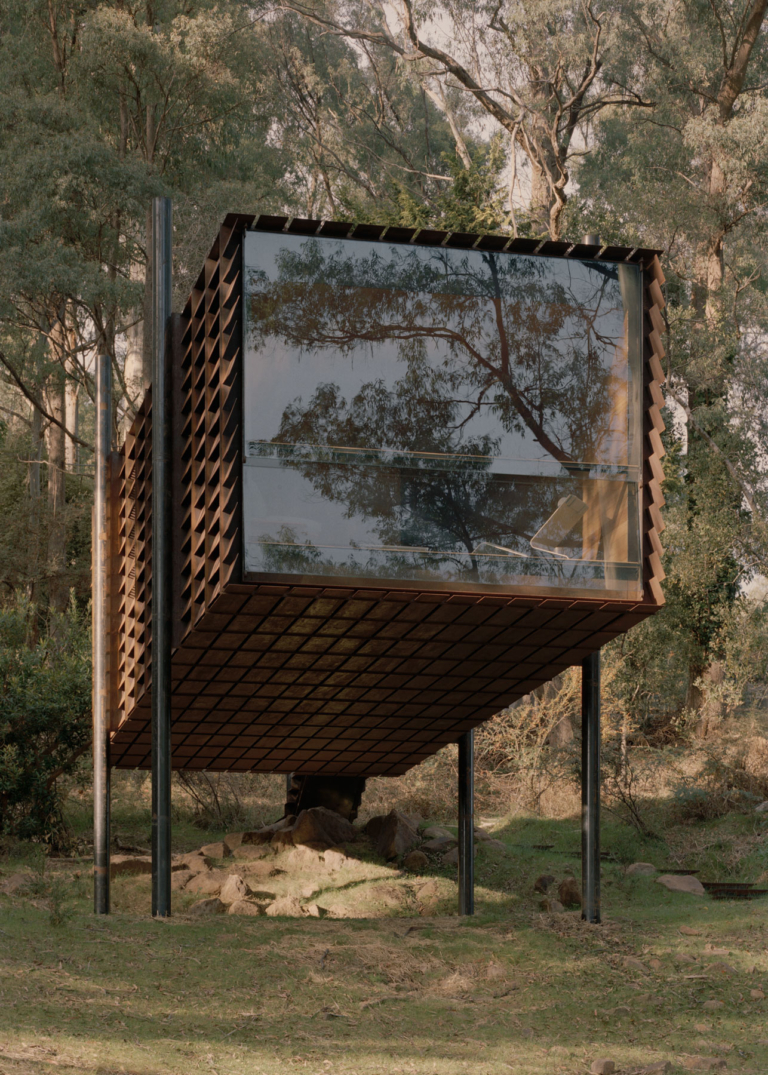
Greenbelt Residence by Michael Hsu Office of Architecture
Taking cues from its narrow site, Greenbelt Residence by Michael Hsu Office of Architecture cantilevers over the dramatic topography, encouraging direct and seamless connection to its natural surroundings.
Located in Bouldin Creek in Austin Texas, Greenbelt Residence establishes a seamless dialogue between its steep narrow site and the built form. Michael Hsu Office of Architecture respectfully navigates the steep site topography by presenting a series of horizontal volumes that embrace their surrounding context. The need to ensure continuity between the internal and external spaces led to the retention of the existing heritage tree on site, and this tree became the main principle informing the design and minimising its environmental impact on the site.
With landscape connection being the primary theme, the architects ensured that the residence became a natural extension of the landscape, rather than a stark intervention. Stretching out across the site, the horizontal forms and defined terraced areas become part of their environment, prompting the architects to create a side yard. Situated around the side yard and nestled in the tree canopy, an infinity pool mimics the change in site levels and allows occupants to experience beyond the building’s edge.
Built by Risinger Construction, the home is crafted from locally sourced custom Lueders limestone bricks, complemented with hemlock wood siding and vast amounts of glazing to allow natural light to flow throughout the interiors. The subtle facade curves and the restrained material palette allow the house to blend with its environment while adding an unexpected sculptural quality. The curves are emphasised in the overall cantilevered facade form and the brick detailing.
The interiors take a similar approach, where a subtle and restrained material palette endures. Full-height glazing, terrazzo floors and wood detailing offer a warm yet light material palette that connects back to the external design and landscape beyond. Meanwhile, light-filled spaces overlook framed the landscape views, fostering a sense of spaciousness.
Allowing the site to influence the design principles, the architects cleverly blur the boundaries between the interior and exterior. With an emphasis on views, materiality and natural light, the design uses the challenges of the site to its advantage, creating a serene and considered home.
Architecture by Michael Hsu Office of Architecture. Build by Risinger Construction. Landscape design by coLAB Workshop.
![Book Flatlay Cover Front Transparent Trio[1]](https://d31dpzy4bseog7.cloudfront.net/media/2024/06/07080212/Book_Flatlay_Cover_Front_Transparent_Trio1.png)


















