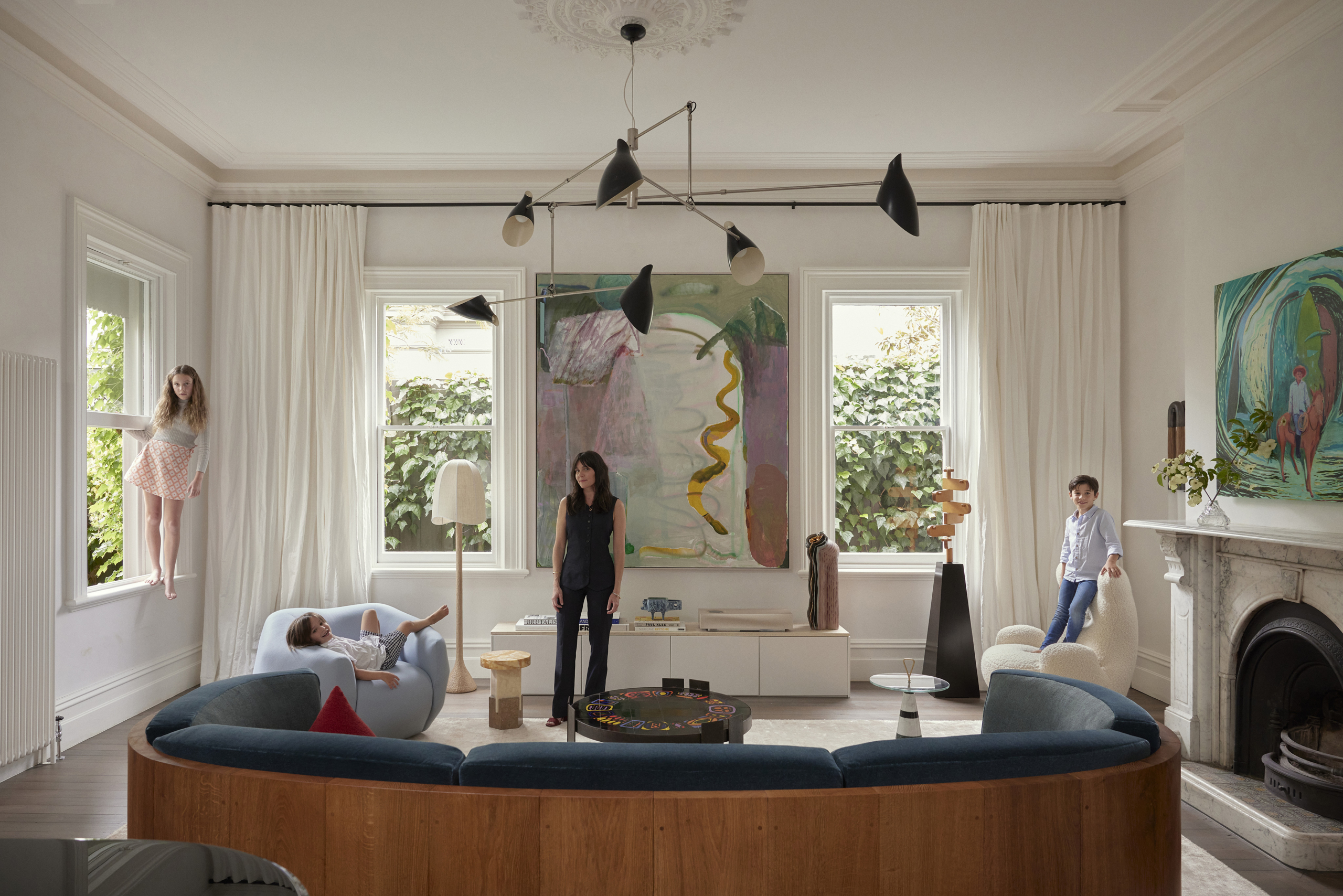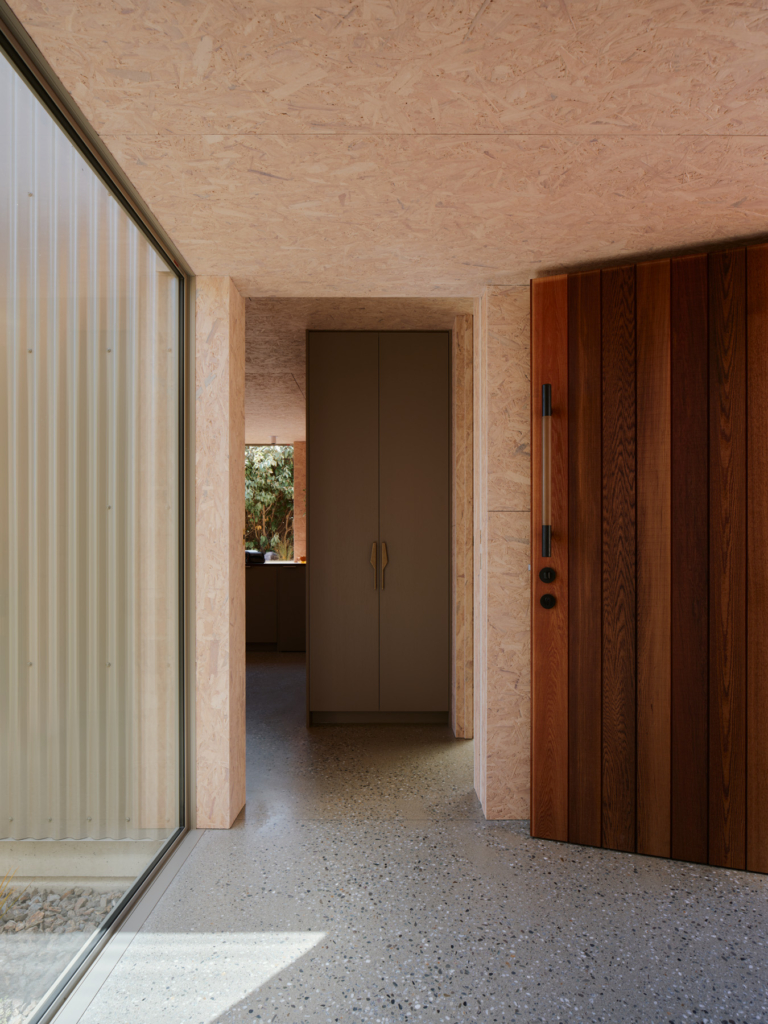
Hawthorn House by Criteria and Pasquale Cook
A lovingly considered restoration by owner-designer Rachael Fry of Criteria, in collaboration with Pasquale Cook, has breathed new life into a heritage-listed villa, transforming the 19th-century residence into a vibrant, art-filled family home bursting with character.
Fry, the founder and creative director of Criteria and C.Gallery, was searching for a home for her growing family when she first laid eyes on the 151-year-old residence in the inner Melbourne suburb of Hawthorn. She was instantly struck by its timeless warmth and charm. “I instantly fell for this house,” she says. “Despite its worn-down condition, I was drawn to its structure, the unique details and the progression of the spaces.”
The residence also came with a pedigree. Known as Zetland, it was completed in 1874 by renowned Australian architect William J Ellis, best known for designing the magnificent Fitzroy Town Hall. Its stately presence was complemented by a wealth of original features: soaring 4.5-metre ceilings, open marble fireplaces and warm Baltic pine floors. Rather than undertake an extensive reworking, Fry opted for a measured and respectful refurbishment. She preserved the Victorian-era details and existing layout while adapting the home to suit life with three young children.
The family of five moved into the spacious seven-room residence in 2020. “My goal was to craft a space where we could grow and truly live,” says Fry. “I don’t believe in having rooms that feel too delicate or something you’d only admire from afar.” In the kitchen and dining area, statement pieces such as a solid oak dining table with lacquered steel legs offer a commanding yet practical presence.
Fry’s eclectic collection of vintage and contemporary pieces is arranged with simplicity and elegance.
Fry turned to the talented designers within the Criteria team to furnish the home’s bright, airy interiors. In the lounge, playful armchairs by French designer Pierre Yovanovitch echo the pastel tones of expressive artworks by Miranda Skoczek and Jules de Balincourt, as well as a pale silk rug by Christopher Farr. Sculptural lighting by Gabriel Hendifar of New York-based Apparatus lends a refined edge to the dining, sitting room and study. Fry’s eclectic collection of vintage and contemporary pieces is arranged with simplicity and elegance.
Her close friend Sophie Di Pasquale collaborated on the colour palette with fellow Pasquale Cook co-founder, Sally Cook. A soft, textured limewash in the study reveals the character of the original brickwork, while experimental pops of colour – like the incredible capsicum-red ceiling in the dining room – introduce a sense of fun and playfulness.
This is a dwelling that is all about expression. The bedrooms reflect the personality of each family member, and every artwork tells a story. Pieces received as wedding gifts or from close friends hang alongside the children’s artwork, personal mementos and cherished keepsakes from family life. “I truly have a personal connection to everything in the house,” says Fry. “It all works together for me – I love how the pieces have become part of our family.”
Interior design by Criteria in collaboration with Pasquale Cook. Build by Abode Restoration. Landscape design by Paul Bangay.
















