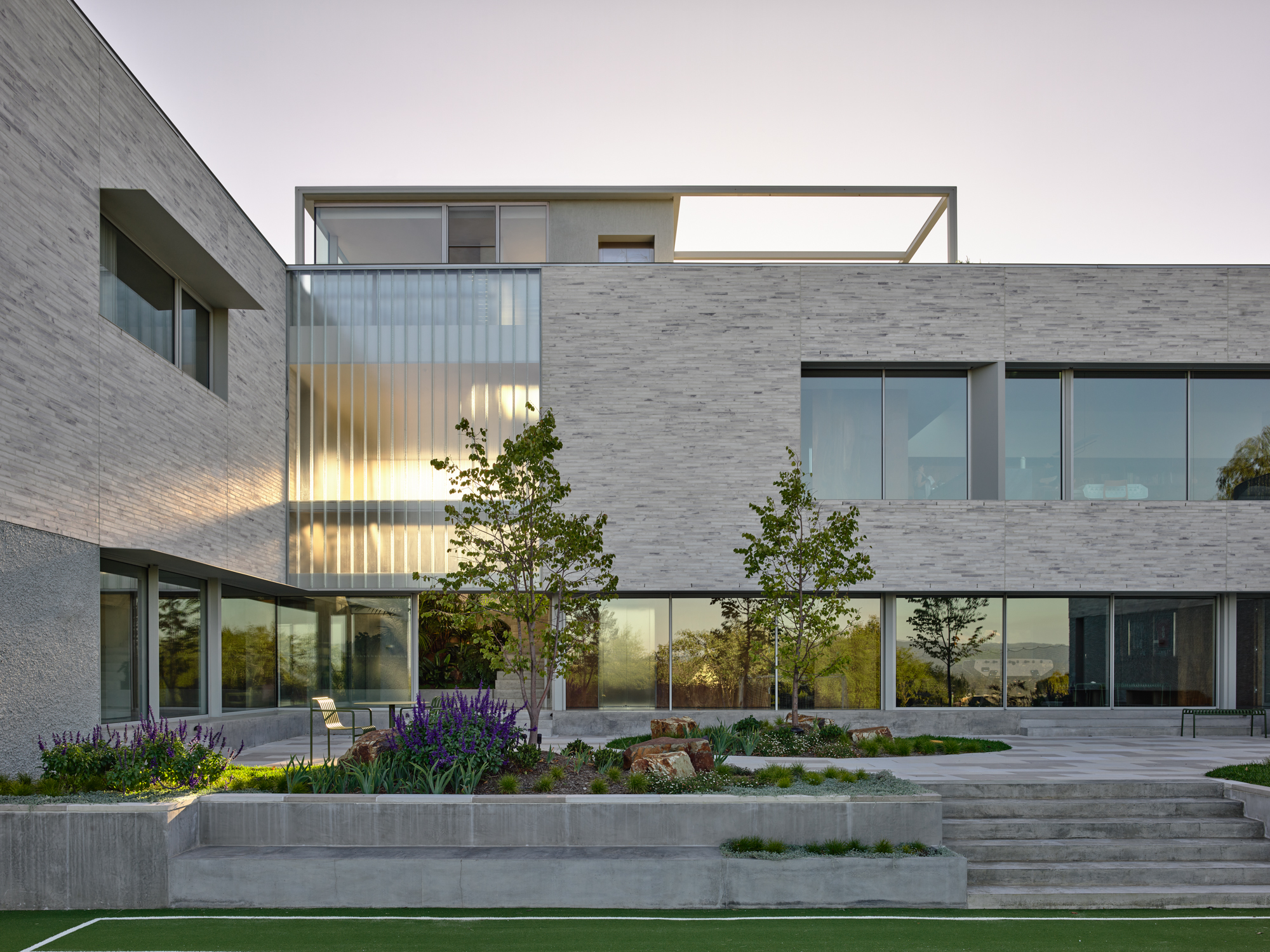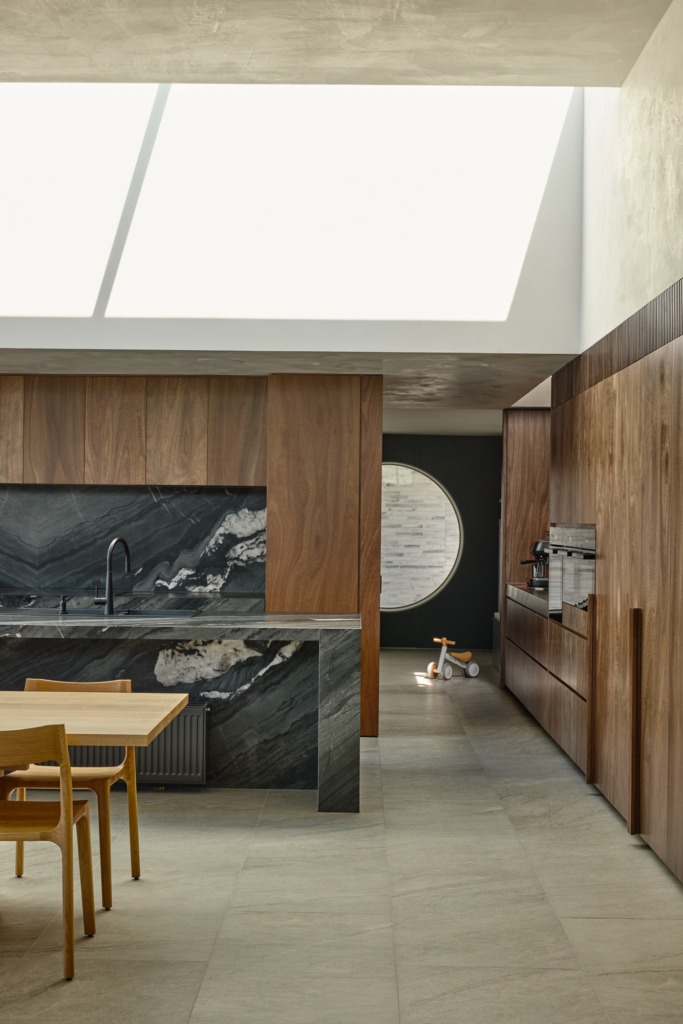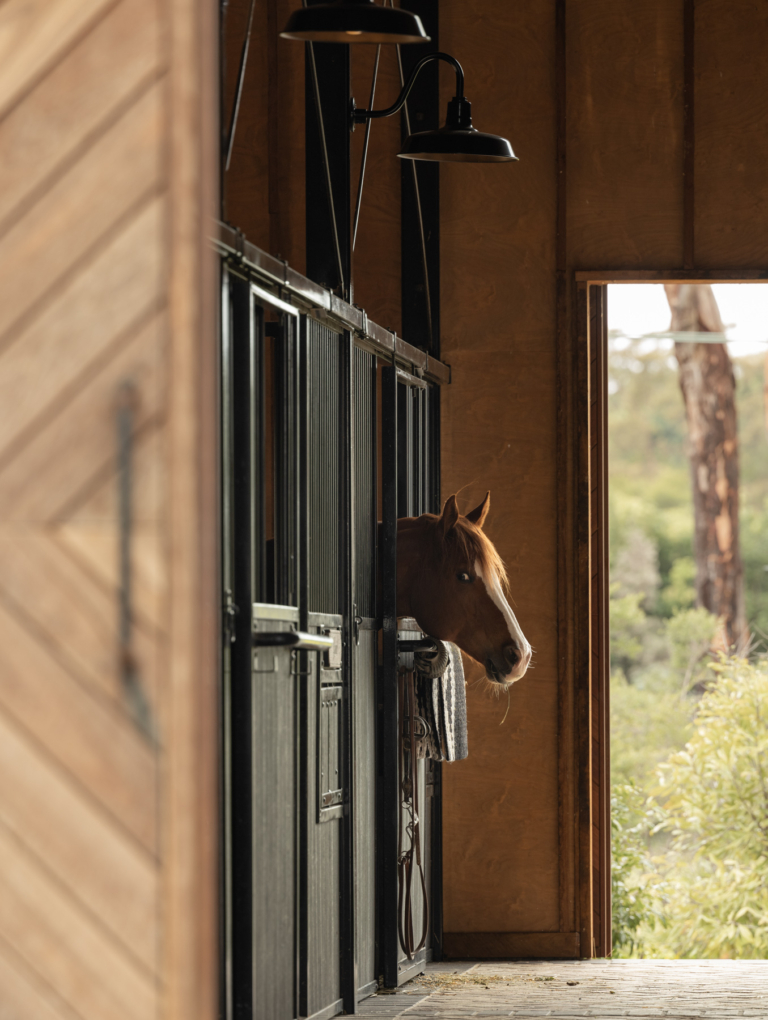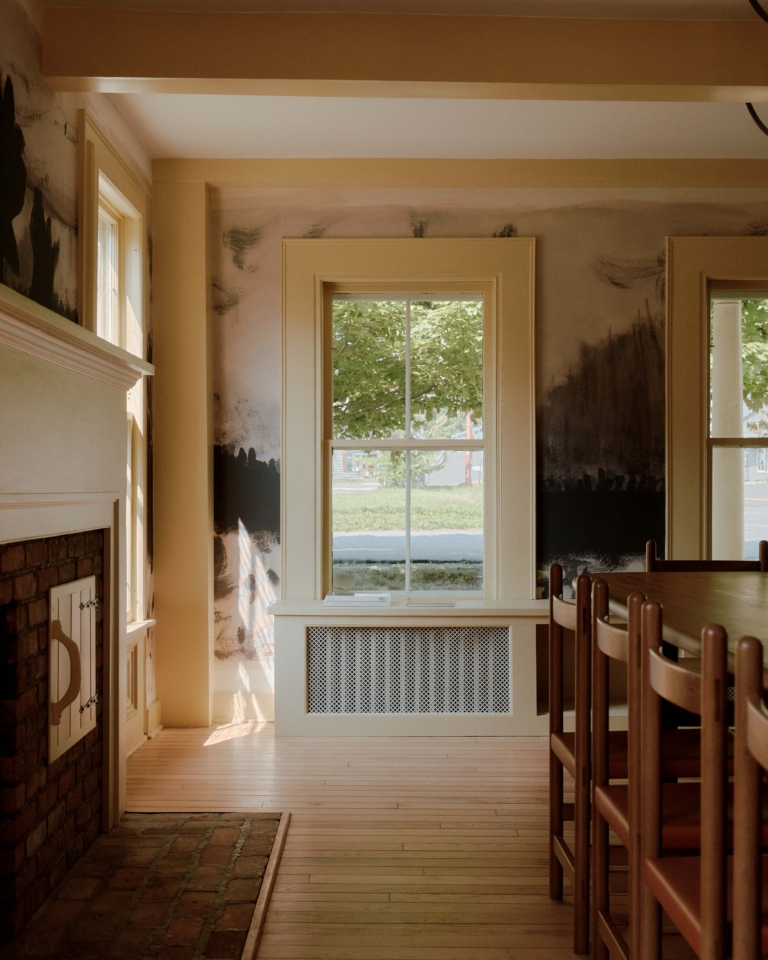
Hill House by Taylor Knights
Conceived as a multigenerational residence, Hill House is a suburban lantern of variegated brick and glass, hunkered in a steep terrain and shaped by the pursuit of wellness.
This multigenerational home is a deeply personal design, shaped by the lively characters who reside within. More than just shelter, it stands as a pivotal fulcrum for togetherness and repose, strengthened by access to nature. Traversing the elevated topography of Melbourne’s south-east, Hill House by Taylor Knights is a considered response to a challenging site and a fitting insertion into an established suburban vernacular.
Described by practice co-founders and project architects Peter Knights and James Taylor as a legacy home, Hill House becomes a place that continues to adapt to the evolving needs of its occupants. “Our client sought a forever home that served their personal and professional endeavours while complementing the unique hilltop setting,” says Knights. “It was important that the scheme fit the needs of multiple generations, offering independence while keeping everyone connected.” The outcome is a rectilinear U-shaped form of interlinked levels, surrounded by a cascading terraced landscape that embeds the dwelling into its steep terrain. Materials instil a handmade quality, suggestive of timelessness.
Defined by the far-reaching outlooks that imbue this special site, the project is as much about external connection as it is about introspection. “Guided by principles of wellness, retreat and leisure, the home prioritises nature through visual and physical access to gardens, natural light and organic materials,” says Knights. A neutral palette of variegated custom brick and raw off-form concrete blurs the boundaries between inside and out, reaching toward the garden that fronts the distant mountains. “The planted enclosure at the entrance brings light, greenery and calm into the centre of the home.”
“The split-level approach instils a curated spatial experience from the moment of entry, setting the tone for how the home is navigated and understood.”
Informed by the site’s natural slope and elevated position, the building takes on a tiered organisational approach. “Entering via a bridge allows arrival at a central, split-level atrium – a deliberate threshold that introduces the home vertically through a double-height entrance that splits the building’s volume and program,” says Taylor. This intuitive wayfinder sits within the heart of the abode and leads down toward the communal domain or up into the private quarters.
The lowest level comprises a business lounge and self-contained lodgings for extended family, flanked by a generous zone for exercise and recreation. Serving as a lightweight addendum to the roofscape of the primary structure, a translucent home office leads onto an open roof deck for boundless vistas over Jells Park and the Dandenong Ranges. “The split-level approach instils a curated spatial experience from the moment of entry, setting the tone for how the home is navigated and understood.”
“The material palette was chosen to emphasise natural textures, light modulation and durability while maintaining a strong connection to landscape and craft.”
Harkening the essence of this 1980s neighbourhood, a unified tonal palette stands to honour the house that came before. Devised as a weighty base of the utmost tactility, artisanal brickwork sheathes the exterior in everchanging tones and textures. “We laid the brick in a variety of ways, such as horizontal banding to form a strong datum in the landscape, and custom hit-and-miss to inject filtered light into the rumpus and prayer room,” says Taylor. Of a shared resolve, profiled glass walls cloak the atrium in a softly lit curtain of opaque vertical planes. Complementary to this honest facade, deep-set apertures are emphasised in raw brushed aluminium insertions, atop a plinth of smooth concrete and stippled plaster.
A continuation of the outer shell, a palette of a familiar disposition moves across the interior, exploring the interplay between openness and containment. “The material palette was chosen to emphasise natural textures, light modulation and durability while maintaining a strong connection to landscape and craft,” says Knights. Beyond an oversized aluminium pivot door and portal window, rotary-cut Australian spotted gum adorns walls, doors and joinery, implementing a rigorous datum from room to room. Polished plaster ceilings lend a subdued lustre that shifts with the changing daylight, mimicked in the waxy sheen of burnished concrete and porcelain tiled floors. A skylight of considerable size stretches unimpeded above the kitchen, bathing the communal family sphere in an everchanging glow. Earthen hues are punctuated by deep-veined striations of butterflied marble slabs, softened by peripheral vignettes of verdant indoor greenery.
Knitting Hill House into its sloped terrain, the considered outdoor landscape provides a heightened experience for this extended family unit. Imagined by Kate Seddon Landscape Design, the garden is a continuation of daily life, composed as a series of outdoor rooms for sport, food production and gathering. One descends a pathway of lapped steppers, crossing a simple steel bridge before traversing the central atrium. At the base of this open expanse, a sheltered courtyard is revealed, bordered by an indoor pool as a protective bookend to this outdoor arena. A soccer pitch and basketball court speak to the active family lifestyle that resonates throughout the home. “Wellness is at the heart of the design, with spaces for fitness, relaxation and nature,” says Taylor.
Conceived as a multigenerational home of connection and independence, Hill House presents a distilled spatial clarity that defines its tactile enclosure. Rising from a battered topography, this lantern of brick and glass is a respectful suburban addition – a formative piece of architecture supporting the rituals of work, respite and wellness.
Architecture and interior design by Taylor Knights. Build by Dimpat. Landscape design by Kate Seddon Landscape Design. Landscape construction by Landart.































