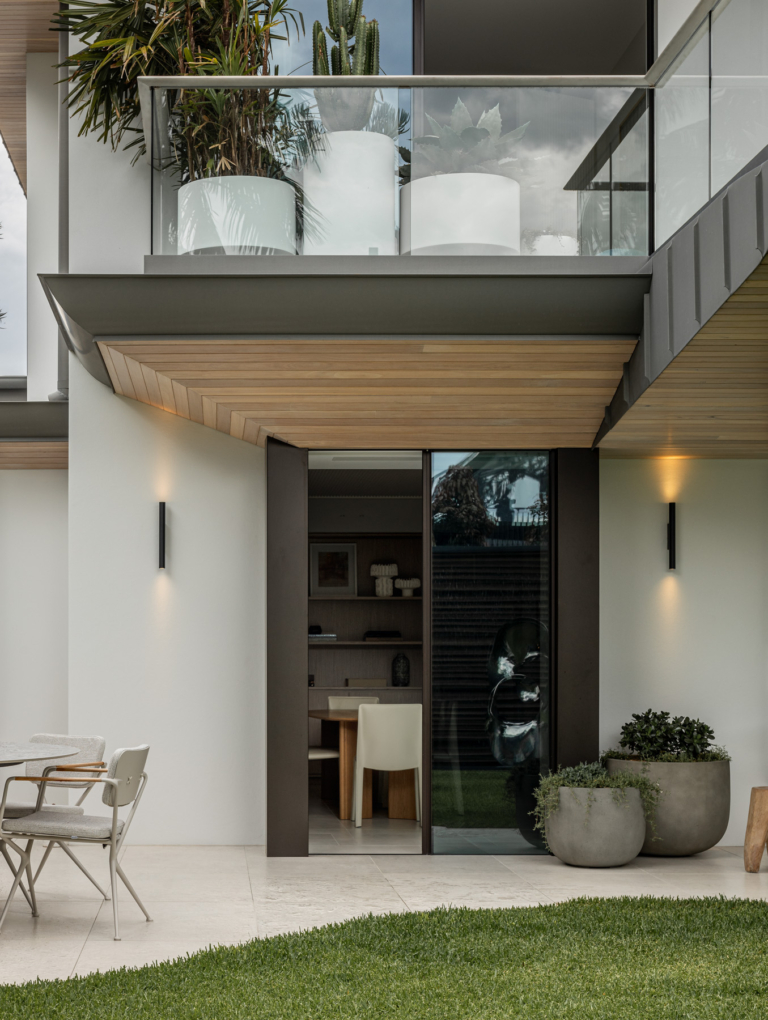
Hill House Montecito by Donaldson + Partners
Hill House Montecito by Robin Donaldson of Donaldson + Partners creatively combines architecture and art while complementing the natural landscape of the hillside.
Spanning three years of design and four years of construction, the residence signifies Donaldson’s shift towards an artistically driven practice. Known for his impactful Southern California residential and commercial designs, Donaldson now incorporates screen printing, painting, sculpture and fabrication into his work.
The circular concrete structure, featuring an array of solar panels and a lush green roof, seamlessly integrates with the Montecito hillside. The design supports the owners’ diverse pursuits – social, philanthropic and artistic – by creating distinct yet interconnected spaces. The exterior’s curvilinear form and natural materials mirror the landscape’s contours, enhancing the sense of unity with nature. This balance of public and private areas ensures that social zones, such as the living room and kitchen, flow effortlessly into more intimate spaces like bedrooms and personal studios, providing both openness and seclusion as needed.
Visitors enter via a suspended walkway leading to a custom, semi-circular door, setting the tone for the home’s circular theme. Inside, the great room’s glass doors connect the interior to the exterior, linking an avocado-shaped courtyard with a terrace and pool overlooking California’s Channel Islands. This careful orchestration of light and space blurs the boundary between the indoors and outdoors, creating a serene and cohesive living environment.
The terraced amphitheatre seamlessly blends into the sculpture garden, offering a unique space where art and nature coalesce.
Descending to the lower level reveals spaces dedicated to creativity and leisure. A game room, library and theatre provide ample entertainment opportunities, while the exterior patio extends into specialised studios for drawing, painting and ceramics. The terraced amphitheatre seamlessly blends into the sculpture garden, offering a unique space where art and nature coalesce.
Donaldson’s iterative process, involving model-making, fabrication and re-sketching, was a collaborative effort with fabricators and makers like F. Myles Sciotto, D+Workshop, Neal Feay and Stonemark Construction Management. Additionally, the house features bespoke elements such as handcrafted fixtures, custom cabinetry and intricate stonework, each contributing to the overall narrative of the design. The material palette, dominated by concrete, glass and natural wood, complements the surrounding landscape while ensuring durability and sustainability.
Hill House Montecito exemplifies Donaldson’s vision of “a symbiotic relationship between house and nature, and a 21st-century articulation of architecture in and as landscape.”
Hill House Montecito exemplifies Donaldson’s vision of “a symbiotic relationship between house and nature, and a 21st-century articulation of architecture in and as landscape.” This residence offers a functional living space enriched by an immersive art experience against the backdrop of Montecito’s natural beauty, standing as a model of how thoughtful design can create harmony between human habitation and the natural world.
Architecture by Donaldson + Partners. Interior design by MLK Studio. Build by MATT Construction. Landscape design by Eric Nagelmann, Greens Landscape Design and Ground Studio Landscape Architecture.

![Book Flatlay Cover Front Transparent Trio[1]](https://d31dpzy4bseog7.cloudfront.net/media/2024/06/07080212/Book_Flatlay_Cover_Front_Transparent_Trio1.png)





































