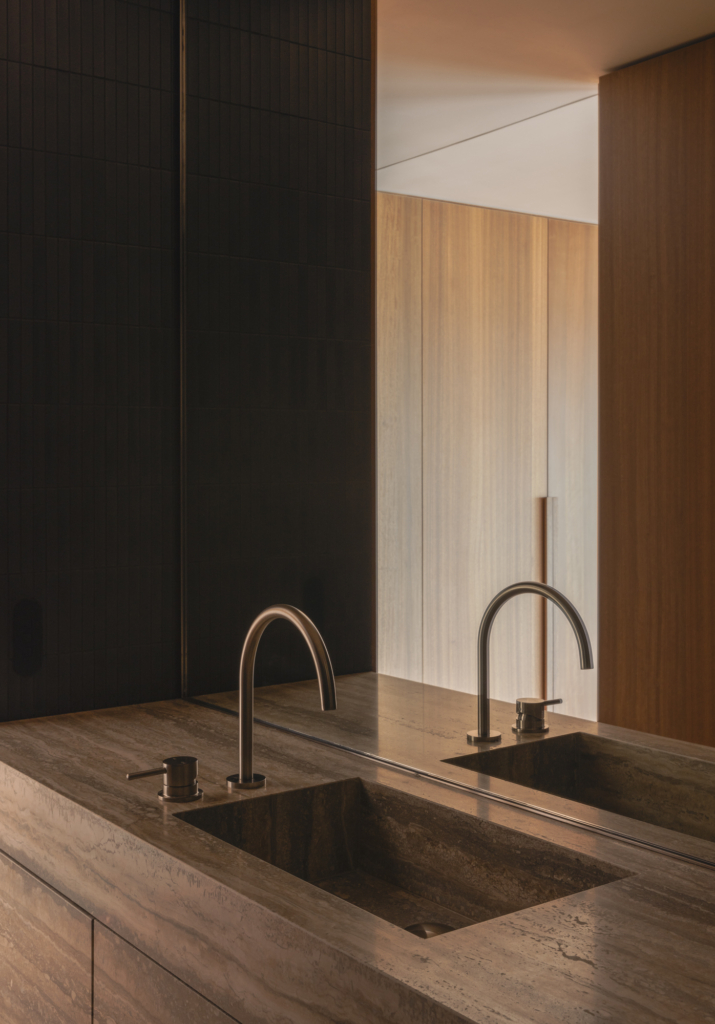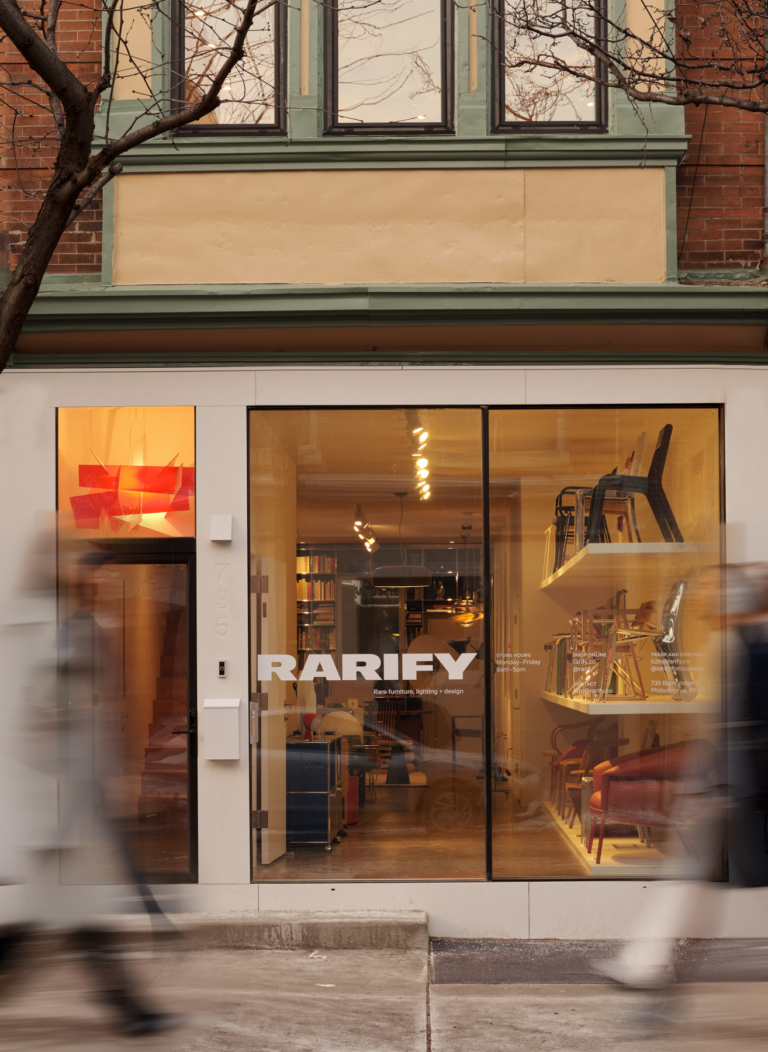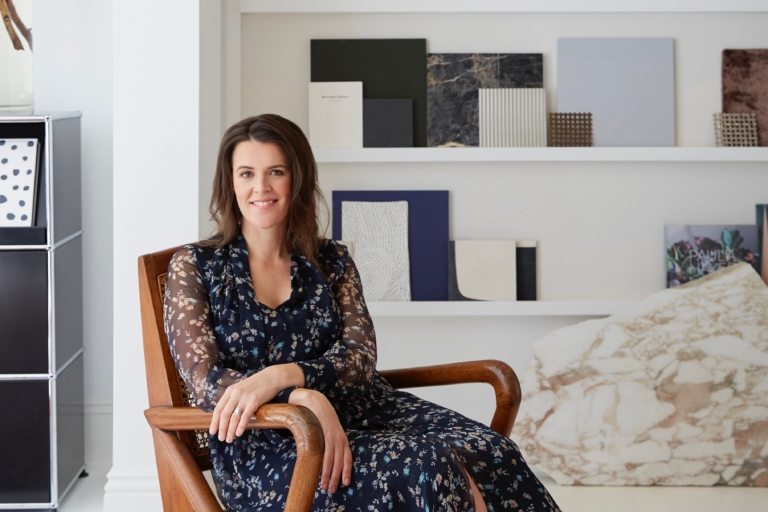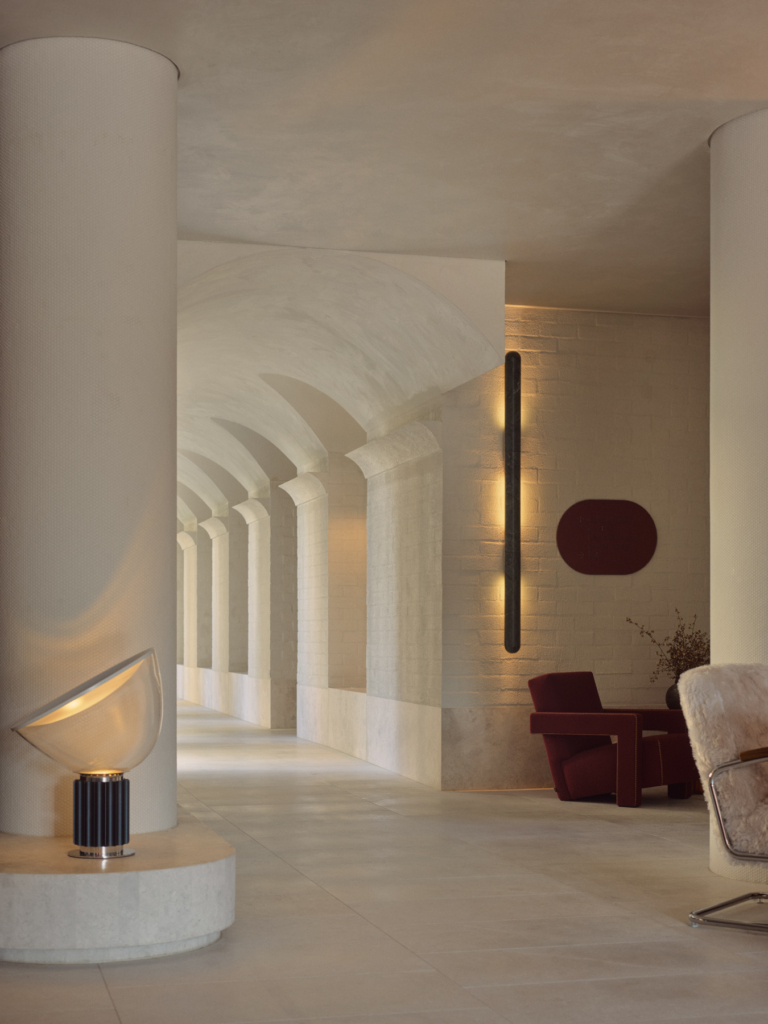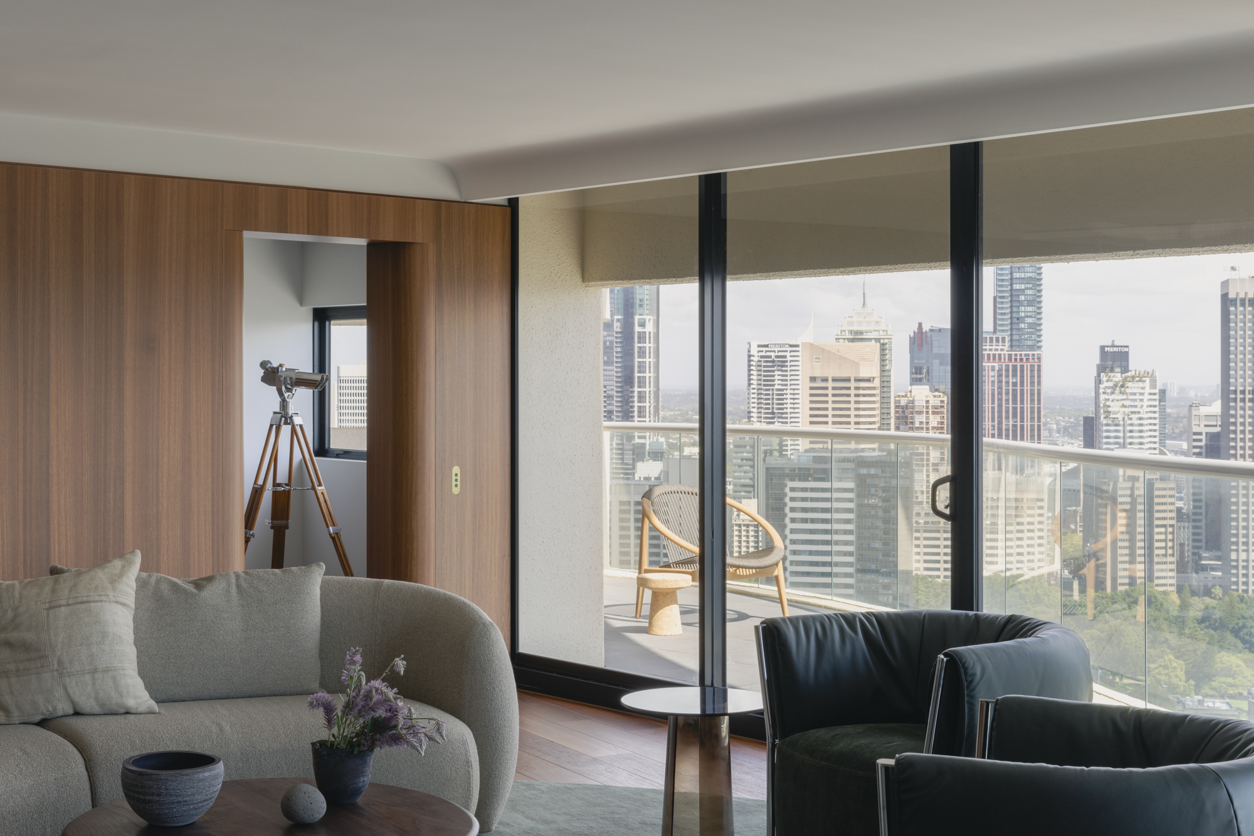
Horizon Apartment by Brad Swartz Architects
Set within Harry Seidler’s iconic Horizon Tower in Sydney, Horizon Apartment by Brad Swartz Architects reinterprets a once-disjointed interior into a home that balances openness with a sense of intimacy.
A landmark design by luminary architect Harry Seidler, The Horizon building in Darlinghurst, Sydney is renowned for its unique mirrored floor plans, which alternate on each level to create a striking exterior. “The original building design was quite clever in its cost-effectiveness and how it mirrored the floor plans and balconies,” says Brad Swartz, director of Brad Swartz Architects. “But internally, this meant equal space was allocated to bedrooms and living areas, which doesn’t really suit the way most people live – especially in a city apartment where the living space is more valuable.”
The clients, downsizers transitioning from a country home to a more permanent urban residence, sought a space where they could entertain, relax and age comfortably. On the 34th floor, the apartment embraces sweeping views of the harbour, city skyline and distant Blue Mountains, offering a quiet escape from the bustle below. The original four-bedroom layout, however, presented a maze of disconnected rooms and awkward proportions. “The interior had been badly renovated by the previous owner and felt soulless,” recalls Swartz. “We knew we needed to rethink the space completely and subtly pay tribute to Seidler’s work.”
The updated design reimagines the apartment into three distinct zones: a central living area, a guest or carer’s wing and a main bedroom suite. Between these zones, practical spaces such as a study, media room, laundry and kitchen are neatly integrated, making the most of the home’s footprint without sacrificing the sense of openness. “The biggest challenge was the lack of parallel walls. We softened corners with curves and embraced the angles, creating new spaces rather than leaving them as dead zones.”
Each area has a subtly distinct character, achieved through variations in wall treatments and materials. The main living space feels bright and spacious, with full-height windows capturing the city skyline. With its curved timber veneer walls, the primary bedroom has a more intimate and luxurious atmosphere. In contrast, the guest wing’s white-painted walls and almost rectangular layout lend an understated, practical feel.
The more functional spaces have been enriched with deeper tones, including dark green cabinetry, black finger tiles and silver travertine, marking distinct elements throughout the space.
The apartment’s new chapter is immediately apparent at the front door. Widened from its original narrow form, the entry hallway now offers a sense of arrival, with a commissioned ceramic piece by Ben Mazey and a neatly crafted key shelf. Hidden doors lead to the guest wing and a discreet powder room, while the view unfolds slowly.
“We wanted each room to frame the view differently. The media room, for example, has a horizontal window above the sofa, while the main bedroom’s full-height window aligns directly with the bed, maximising the view when you’re lying down.”
The open-plan living, dining and kitchen area is a study in material restraint and spatial clarity. At its heart is a sculptural kitchen island crafted from Super White Dolomite stone. The organic shape of the island draws inspiration from Seidler’s iconic room dividers, such as those found in the G. Cohen House on Sydney’s Northern Beaches. Mirroring the ceiling’s gentle curves, the island’s form not only introduces a dynamic architectural element but also integrates practical features like hidden bulkheads and uplighting. “The ceiling treatment allowed us to reconcile the architecture with the functional needs of the space.”
Throughout the apartment, the material palette is intentionally pared back. Spotted gum timber floors, joinery and wall cladding provide a warm contrast to the stone surfaces, helping to ground the space with earthy materials. “We wanted the material choices to create a sense of calm and really allow the view to remain the focus,” says Swartz. In the main bathroom, delicate finger tiles line the curved walls, adding texture without disrupting the overall sense of simplicity.
The interiors reflect a considered approach to spatial configuration, balancing bespoke features with the unique geometry of the apartment. Chloë McCarthy from Room on Fire collaborated closely with the architect and client to ensure the furniture selection complemented the unconventional layout. Key pieces, such as the fluid-form dining table, were chosen for their symbiotic relationship with the kitchen island, enhancing the apartment’s natural flow. The curved sofa introduces plush comfort to the living area, while in the media room, McCarthy collaborated with furniture maker Jonathan West to design and build a custom integrated sofa.
Brad Swartz Architects has built its reputation on creating clever and original design outcomes that embrace the constraints of inner-city living. In Horizon Apartment, the conversion from a four-bedroom unit into a generous two-bedroom home exemplifies this, prioritising quality over quantity. The design moves beyond simply enhancing functionality, offering a fresh narrative for apartment living in Australia. “Australians often see apartments as a compromise,” says Swartz. “We need to rethink this mindset. An apartment can be a luxury home, not just a stepping stone to a house.”
Horizon Apartment moves beyond the conventional approach to urban housing, demonstrating how a thoughtful reinterpretation of space, light and materiality can create a home that is as practical as it is beautiful. “The sign of a good project for me is when you get to the end and you just don’t want to leave,” reflects Swartz. “This project is one of them.”
Architecture by Brad Swartz Architects. Interior decoration by Room on Fire. Build by JMC Builders. Joinery by Nu Space.










