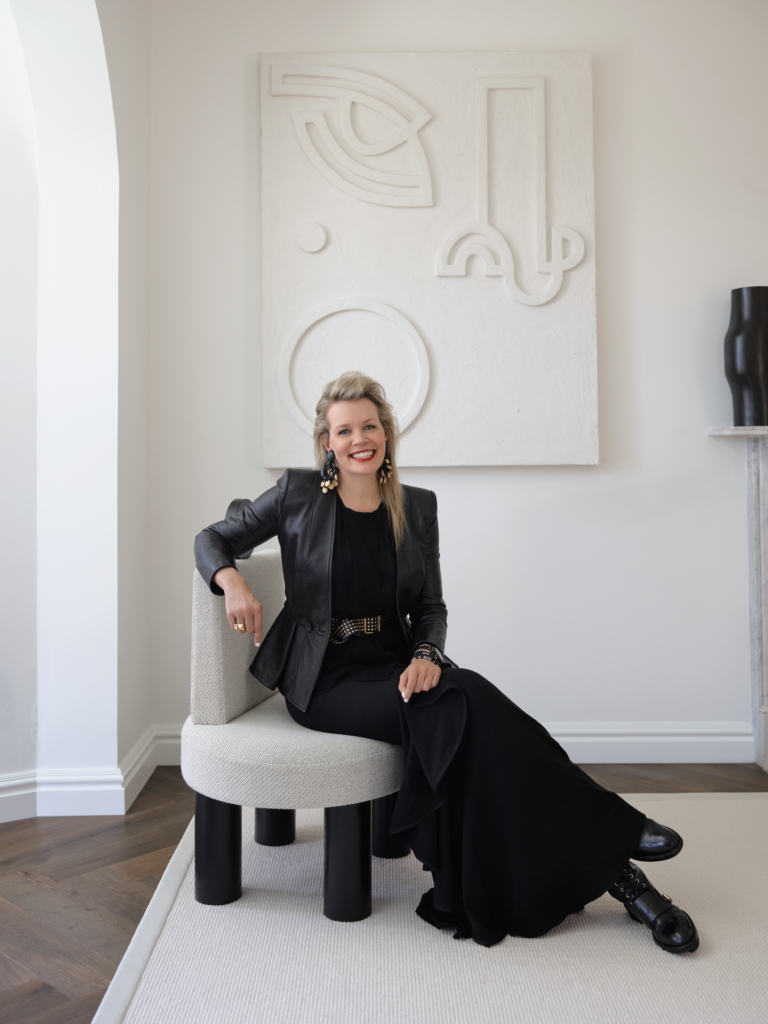
A Natural Connection – House for a Garden by Retallack Thompson
A celebration of the garden as a key component of a healthy and activated contemporary home, House for a Garden results from the quest to integrate connections between the built and natural elements. Retallack Thompson worked closely with the client to reshape an existing home to become their idyllic escape, where each internal space is meaningfully united with a garden.
To ensure that they selected the best home and site for their needs, the clients and architects explored a myriad of options and arrangements. Having previously lived in a townhouse, with limited connection to plantings, ensuring their next chapter could accommodate the integration of the garden into the home became a crucial driver of the resulting brief. Deciding on a Federation-era semi-detached bungalow home in Lilyfield, they saw opportunity to transform the existing footprint and layout into an architecture that could be dotted with garden spaces and allow them to create their ideal home, immersed within nature. As a result, Retallack Thompson sculpted the existing conditions into a contemporary iteration while still retaining a connection to the past.
Through a clear delineation of zones and their functionality, a suiting garden space was created to accompany the functions of the space.
With landscape design by Studio Rewild, House for a Garden comes alive through the changing and growing live scene within the soil, acting as both something to engage with through glass and also to venture out into throughout the year. Seasonal changes also ensure the gardens alter and adjust, animating the home in the process. Through clever planning, a reconfiguration of the existing home, with its more formal arrangement internally, allows for a contemporary home to emerge with only a minimal addition to the overall footprint as a result.
The sequencing of multiple garden spaces throughout the home ensures there is a consistent linkage beyond the built form from every space. Dividing the home into separate zones – a place to sleep, eat, read, cook and listen to music, the resulting garden spaces then weave themselves amongst the dedicated forms. Through a clear delineation of zones and their functionality, a garden space was created to accompany the functions of the space. Where the living areas open to a generous outdoor space, the sleeping areas are more enclosed. Imagined to encourage an engagement, each of the outdoor spaces is trafficable and able to be used throughout the year. Internally, a soft and muted palette ensures the focus of the home remains on the garden, with the home as a facilitator to live amongst such abundant landscape.
While the traditional approach sees a turn to increase the home area and reduce the garden, House for a Garden acts as the antagonist of that method and instead does the opposite. Retallack Thompson frames the home by enhancing sightlines to surrounding foliage and adding to the neighbourhood in the process, enriching the everyday.
























