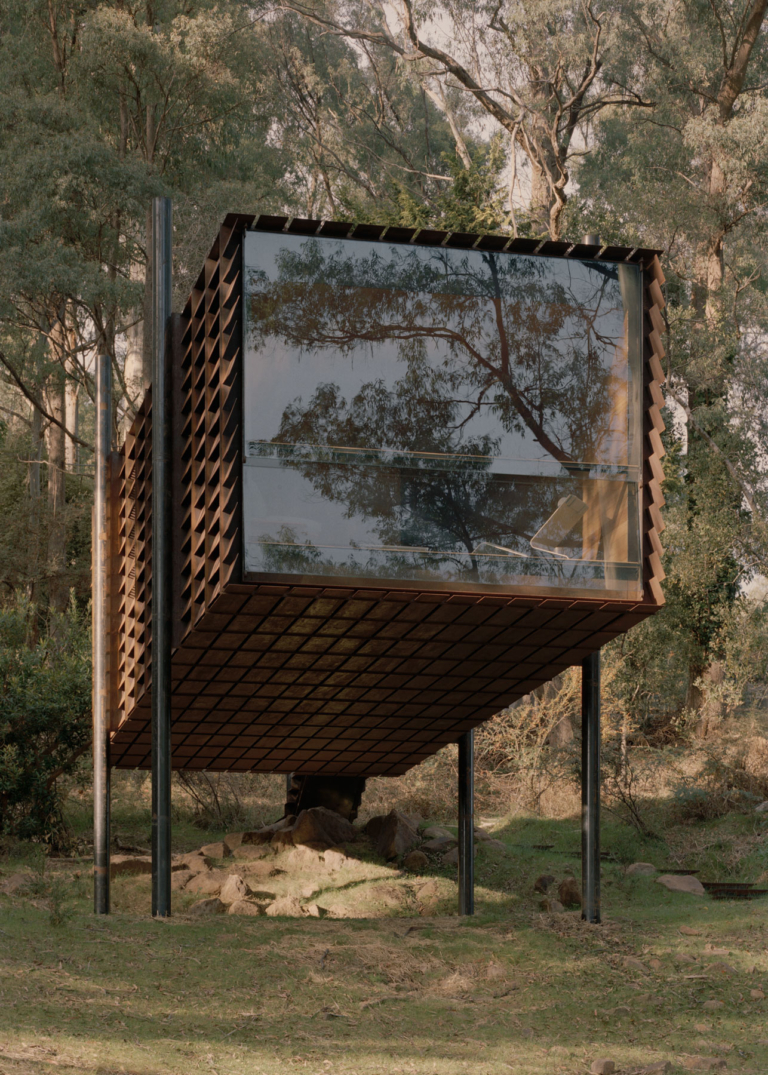
House in Waverley by Sam Crawford Architects
An eclectic retreat, House in Waverley is a light-hearted response to a young family’s lifestyle – a reinvention of the original bungalow’s fabric, strengthened by bold insertions that reach into a restorative garden.
Up the hill from Bronte Beach lies a tree-lined neighbourhood of diverse typologies, steeped in the charm of heritage character. Among mature Moreton Bay figs, House in Waverley offers a sympathetic reinvention of a 1950s bungalow, designed to evolve alongside the vibrant young family who call it home. This is a playful residence of texture and vitality, connected to a restorative garden oasis.
Designed by project architects Charly Watson and Jarad Grice of Sam Crawford Architects, the dwelling builds upon the original structure, using it as an organisational framework for the new addition. “Our clients were seeking a restful home that fosters familial connection while allowing the family to inhabit separate spaces,” recalls Grice. “The brief called for room to grow and play while preserving moments for quiet contemplation – maintaining an enduring dialogue with the surrounding greenery.” The outcome is a series of stepped volumes with strong datums, semi-enclosed yet visually connected to the landscape beyond.
Defined by the footprint of the existing dwelling, the new construction pushes up and out towards nature. The material palette becomes the primary delineator between old and new: white popcorn stucco defines the original brick base, while charred Jarrah boards wrap the lightweight upper addition. The interior carries a similar distinction. Spread across four split levels, the communal domain occupies the lower floor, consciously shifting away from an open-plan arrangement. Upstairs, the private realm holds the children’s and parents’ bedrooms, punctuated by a light-filled stair and verdant courtyard enclosure. “The stepped arrangement creates a variety of opportunities for overlapping and intersecting zones, resulting in considered places to slow down and occupy,” adds Watson.
Unique materials are found throughout the home at every turn. “Driven by the clients’ desire to avoid stark white walls, subtle, earth-based colour selections [are paired] with various Australian hardwoods throughout,” explains Watson. Set against a canvas of honed concrete slabs, burnished plaster walls and blackened ceilings, spotted gum and grey ironbark act as functional anchors. In a similar spirit, the open stair invites impromptu interactions, framed by cosy nooks, inbuilt seating and a playful mesh hammock. Green, blue and terracotta embellishments enrich the kitchen and bathrooms, carried through terrazzo and tiled surfaces.
Responsive to its natural surroundings, the architecture is highly adaptable, encouraging natural ventilation through the careful placement of apertures that let the dwelling breathe. “Two periscopes protrude from the roofscape, drawing out warm air to keep the house cool and to provide filtered light,” says Watson. Natural planting envelops the compact site in sun-drenched pockets of vegetation, offering a private backdrop for respite and recreation.
In House in Waverley, bold new insertions strengthen the original fabric through contrasting materials and spatial hierarchy. Connected to the garden, the architecture reaches outward, offering restful moments underpinned by a spirit of leisurely fun.
Architecture and interior design by Sam Crawford Architects. Build by Build by Design. Landscape design by Tarn. Artwork by Derrick Butt. Furniture by Jardan. Lighting by Jardan and Euroluce. Appliances by Miele. Tiles by Artedomus.

![Book Flatlay Cover Front Transparent Trio[1]](https://d31dpzy4bseog7.cloudfront.net/media/2024/06/07080212/Book_Flatlay_Cover_Front_Transparent_Trio1.png)































