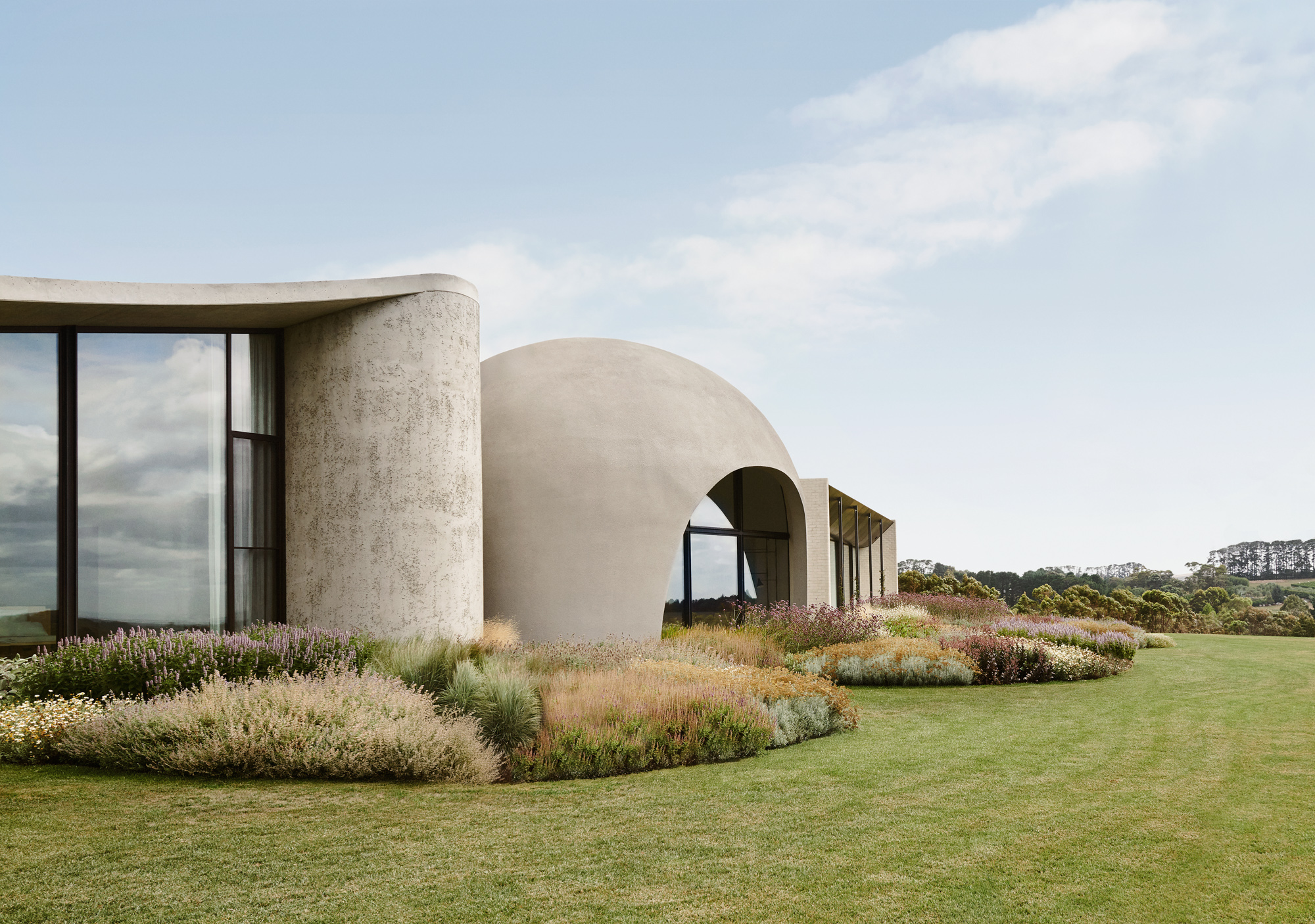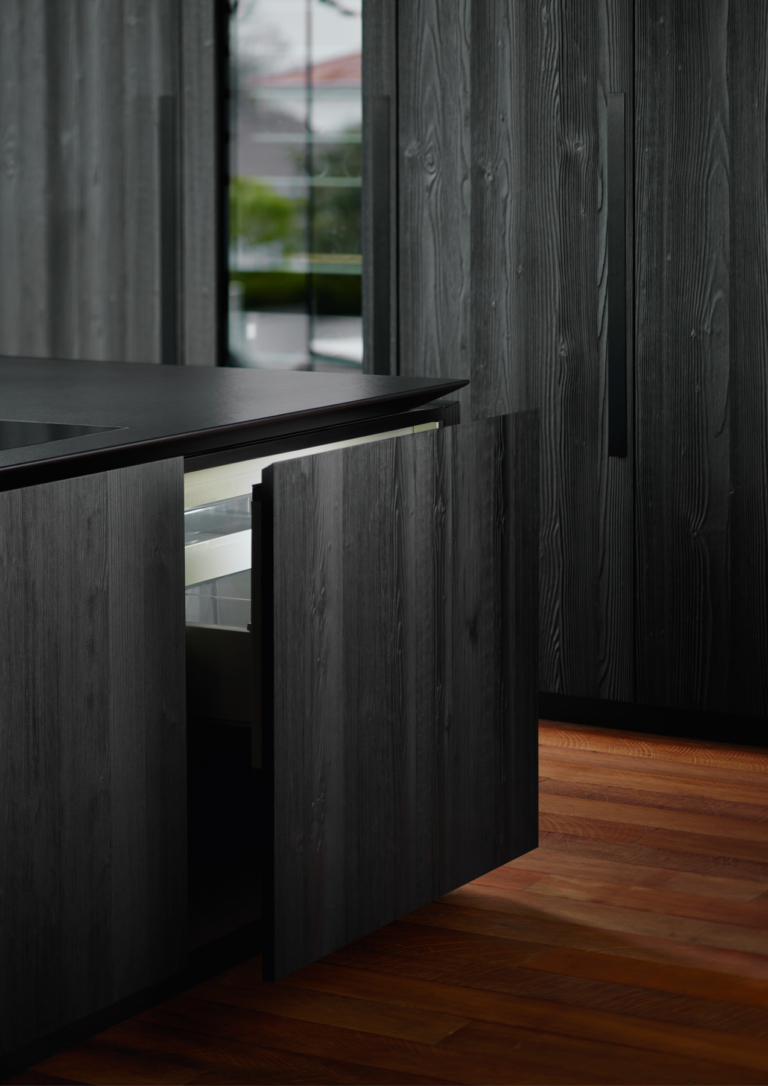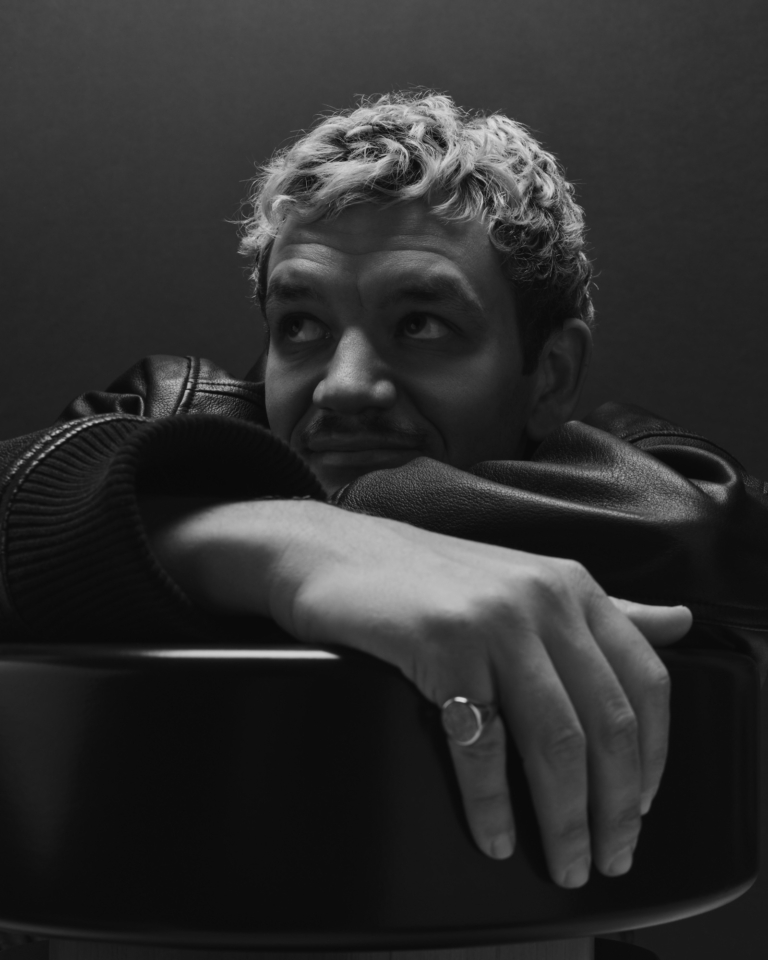
House on a Hill by Leeton Pointon Architects
House on a Hill is a serene, sculptural dwelling that balances bold form with quiet restraint, designed to evolve over time and work in harmony with Victoria’s Mornington Peninsula landscape.
Rising from a crest of a paddock on Victoria’s Mornington Peninsula, House on a Hill unfolds as a quiet orchestration of mass, material and movement. Designed through a close collaboration between Leeton Pointon Architects and Allison Pye Interiors, this multigenerational country home strikes a balance between generosity and restraint – an adaptable sanctuary that holds space equally for solitude and gathering. The site, positioned high on Bunurong Country, offered sweeping views over the surrounding hills and water beyond.
In response, Leeton Pointon Architects placed the home near the top of the hill to maximise this visual connection to the landscape. “When we first visited the site, it was just a large paddock,” says director Michael Leeton. “The early conversations centred around the placement of the house to make the most of this special piece of land, as well as where to place dams and farming infrastructure. After a lengthy site analysis and considerable time spent on site, we settled near the top of the hill to capture the rolling views and distant water.” From this elevated position, the house reads as both grounded and weightless – embedded in the land yet open to the sky, with the architecture offering sheltered, protected spaces from the often-harsh coastal winds.
“The building was conceived in direct response to its pastoral context,” adds Leeton. “It connects to the rural setting while creating moments of enclosure and stillness.” Sculpted from a reduced palette of materials, the form reads as quietly expressive with a curated interplay of “light and shadow, sound and silence, transparency and opacity”. Sweeping walls extend outward to frame views and create sheltered courtyards, while subtle shifts in material texture catch the changing light. Through these gestures, the architecture offers a sensory experience of place, one that is immersive yet gently restrained.
Every gesture is calibrated to work with, rather than against, the site’s natural rhythms. Carefully orchestrated landscaping by Paul Bangay Garden Design, combined with a long-term ambition for native vegetation to overtake and soften the built edges, reinforces House on a Hill’s quiet confidence. Over time, the design is intended to recede further into its setting, blurring boundaries between structure and landscape and allowing the experience of place to deepen with the passing seasons.
Organised as a series of interlinked pavilions, the plan evokes a sense of village-like intimacy. Each space remains distinct yet relational, allowing the house to transform from a couple’s retreat into a family retreat, “working equally well when there are two people or more than a dozen people living there,” as the clients describe. Designed to accommodate everything from extended family holidays to corporate entertaining, workshops and the needs of the property’s vineyard and livestock operation, House on a Hill flexes with ease. Courtyards punctuate the layout, anchoring each independent space while offering protection from the elements and framing moments of stillness. “Openness and generosity prevail while subtle zoning enables intimacy and separation of uses,” says Leeton. Circulation paths weave organically, echoing the topography and encouraging a slow, deliberate movement through the home.
Cast in place at the centre of the plan, a concrete dome forms a sculptural moment – an innovation in form-making, achieved through an inflatable Bini-type membrane that eliminated the need for wasteful scaffolding or traditional formwork. Working closely with structural engineers and researchers at RMIT, the team developed a 3D model to calculate the dome’s thinnest possible thickness, reducing the volume of concrete required without compromising strength. “It allowed us to create a complex curved form while significantly reducing material waste,” says Leeton. Sprayed concrete and second-hand bricks form the home’s robust shell, selected for their longevity, thermal performance and capacity to soften with age, while natural ageing and weathering were embraced as integral to House on a Hill’s evolution.
A sense of sanctuary flows through the interiors, underpinned by a reduced, tactile palette that, as Leeton explains, “provides a calm backdrop for busy family life”. Inside, natural stone, timber and gentle curves bring a sense of softness. The absence of applied finishes contributes to the architecture’s solitary feel, allowing the building to age naturally and honestly.
House on a Hill’s sense of cohesion is the result of a close, sustained partnership from the earliest stages of design, with Leeton Pointon Architects working closely with Allison Pye. “The strong collaboration between architect and interior designer enabled the refining of every detail,” says Pye. Site-specific furniture commissioned from local makers and contemporary Australian artworks were selected and positioned to quietly complement the architecture, further enriching the experience of place and adding warmth and intimacy.
The home’s approach to sustainability is as considered as its form. Passive design principles shape the building envelope, working in tandem with high-performance glazing and thermal massing. Water-harvesting systems support a working garden that supplies produce, while landscaped rain gardens naturally filter runoff. Concealed solar panels generate energy for the home, while two discreet dams integrated into the broader site contribute to its self-sufficiency. These systems quietly reinforce the home’s ethos of low-impact living – not through aesthetic gestures but embedded function.
Though formally ambitious, House on a Hill never feels overstated. Its gestures are quiet but precise, driven by a desire to elevate everyday rituals through light, texture and spatial generosity. “The architectural expression sits between the abstract and the serene,” reflects Leeton. “It’s expressive yet understated – an exploration in form and light where a sense of restraint prevails.”
The true success of House on a Hill lies in how it has quietly transformed daily life for its inhabitants. It is a home that expands and contracts with ease, offering both refuge and connection, shaped by the rhythms of the landscape and family life alike. As Leeton reflects, “we feel honoured to have created this multigenerational home on land that has been a place of age-old ceremonies, initiation and renewal that the Bunurong people have looked after for thousands of years.”
Architecture by Leeton Pointon Architects. Interior design by Allison Pye Interiors. Build by LBA Construction Group. Landscape design by Paul Bangay Garden Design.


























