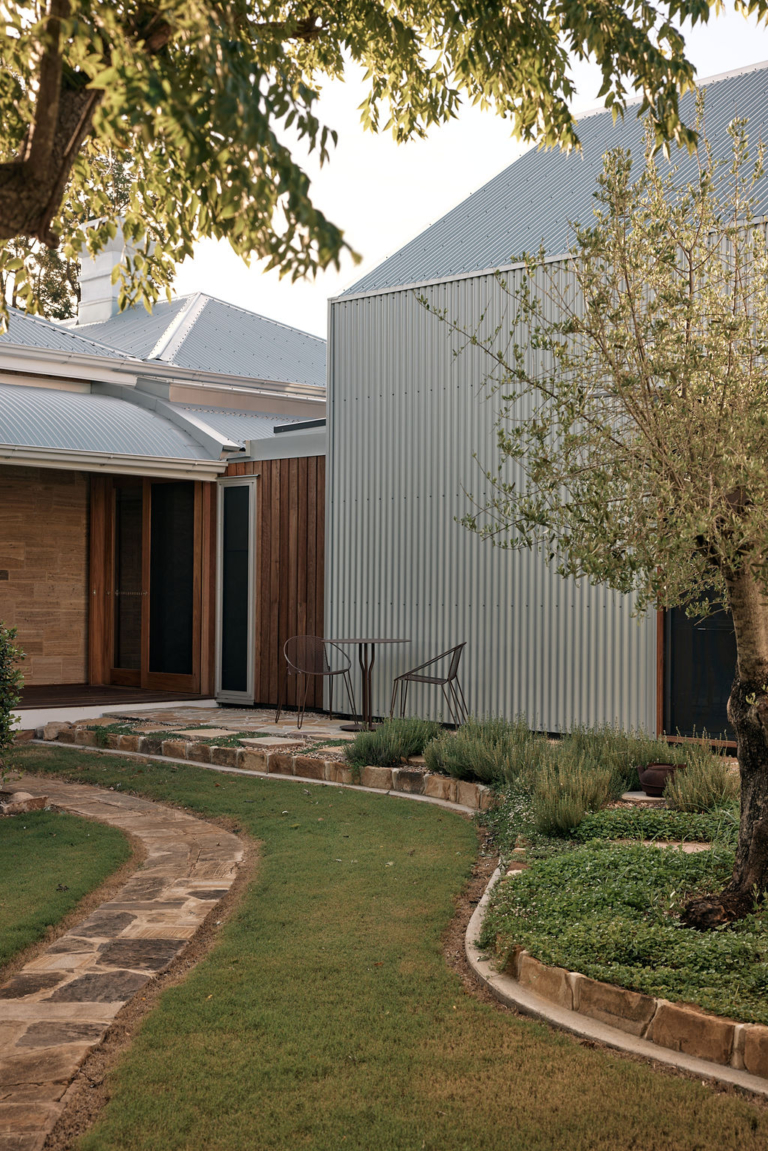
House Taurus by Durbach Block Jaggers
Located in Point Piper beside Sydney Harbour and a private beach, House Taurus by Durbach Block Jaggers amplifies its stunning location through framed vistas, sculpted forms and carefully considered design.
The architect creates a seamless dialogue with the surroundings, balancing generous panoramas with intimate, focused views. The home’s curved facade establishes a visual rhythm that draws the eye to the water at every opportunity, while the layout beautifully negotiates the dramatic change in levels from street to shore, fully immersing occupants in the harbourside experience.
With visual connection as the guiding theme, Durbach Block Jaggers designed the residence to blur the boundaries between interior and exterior, creating a series of unique spatial moments and experiences. Parking is tucked underground in a car stacker, allowing residents to engage solely with the design upon arrival. A lift then descends to a 35-metre entry hallway that leads to the first floor, where the full experience of the home unfolds.
Built by Bellevarde Constructions, the architect selected robust materials for the facade, particularly for the upper level. Off-form concrete was chosen for its durability and sculptural quality, accentuating the external curves and the restrained material palette. Skylights and uniquely shaped windows further enhance the design, drawing abundant natural light into the interiors.
A double-height central courtyard and circular skylights animate the internal spaces, filling them with light and fostering a sense of airiness. The living room, positioned as close to the ocean views as possible and lowered four metres, rests on a sculpted, landscaped stone base, with cascading stairs creating a direct link to the harbour. Views from here are oriented toward the landscape and 16-metre lap pool. The pool accentuates the site’s natural features and bridges the stone retaining wall at the harbour’s edge and the home itself. From here, uninterrupted ocean views unfold, with the sculptural form of the building appearing to float gracefully above.
House Taurus by Durbach Block Jaggers expertly blends architecture with landscape, offering a residence that is both a bold statement and a considered response to its iconic setting. With its flowing curves and constant engagement with Sydney Harbour, the home invites its occupants to experience the shifting beauty of water and light.
Architecture by Durbach Block Jaggers. Interior design by Richards Stanisich. Build by Bellevarde Constructions. Landscape design by Myles Baldwin Design.

![Book Flatlay Cover Front Transparent Trio[1]](https://d31dpzy4bseog7.cloudfront.net/media/2024/06/07080212/Book_Flatlay_Cover_Front_Transparent_Trio1.png)
















