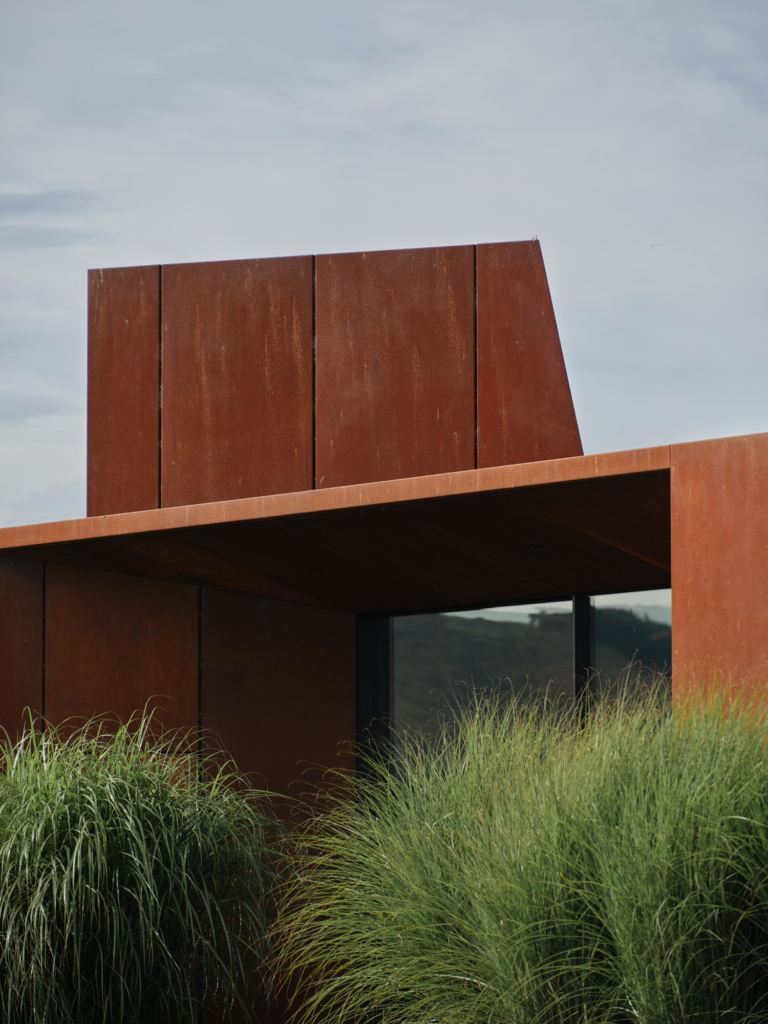
Out Of The Ground And Into The Light — Jorge Hrdina Of Jorge Hrdina Architects
Jorge Hrdina Architects is driven by an enduring philosophy that meets fundamental human needs with a sense of inventiveness and spirit. Inspired by the landscape, the practice’s work is a legible and poetic response to place.
Jorge recalls his grandfather’s home in Chile as one of his earliest architectural memories. “The home was built on the rocks and was made from the same material,” he muses. “There was a broad window with waves crashing outside – it truly left an impression on me.” After moving to Milan with his family, Jorge’s awareness and appreciation of architecture was further layered with diverse European sensibilities. “It was an evolving way of observing the world,” he reflects.
These formative years eventually drove Jorge to enrol in an architectural degree at the University of New South Wales. Whilst studying, he had the fortune of working for celebrated Australian architect Neville Gruzman, who – alongside architects Bruce Rickard, Ken Woolley, Peter Muller and others – shaped the iconic Sydney School style of architecture and revered a rustic, naturalistic approach to materials. “There was a battle of philosophies going on at the time between international and organic modernism,” Jorge explains. “I identified with the humane and emotive philosophies of organic modernism – my response wasn’t just aesthetic; it ran much deeper.”
This philosophical grounding has strongly informed Jorge’s body of work over the last 30 years. Launching the practice through modest commissions for family and friends just two years after graduating, Jorge has steadily built a reputation for contemporary, site-specific homes harnessed by the quiet brilliance of natural materials and crafted forms. “My idea is that we grow out of the earth as a tree does,” muses Jorge. “We explore the symbolism of being anchored to the earth, protected and safe, allowing the mind and spirit to flourish.”
“We explore the symbolism of being anchored to the earth, protected and safe, allowing the mind and spirit to flourish.”
Casey House is an early exemplar of this philosophy. Perched high on the cliffs of Killcare in the Bouddi Peninsula of New South Wales, the pavilion-like home offers a protected living platform on the dramatic, precipitous site. Inspired by the stone walls of Machu Picchu, angular walls of stacked sandstone respond to the site’s strong winds while establishing a language of solidity and stature. Sleek rooflines, patinated copper and rich hardwoods allow the home to sit gently in the landscape, with broad-ranging views to the bush and beach thoughtfully drawn into all areas of the home.
The similarly striking setting of Delany House, overlooking Middle Harbour in Seaforth, negotiates the fall of the site through a series of cantilevered decks. The home’s low-lying roof and strong, horizontal screen reveal little of the intersecting and folding architecture beyond. “The house explores the notion of precipice, looking at elements of the sublime,” reveals Jorge. The careful composition –encompassing a bridge walkway, floating stair, landscaped terraces and moments of openness and enclosure – allows the home to confidently traverse the site, offering diverse opportunities for the occupants to engage with the landscape.
Jorge’s consideration for landscape is paralleled by his attention to the specific needs of his clients. At Lilypad House, Jorge Hrdina Architects applied an experimental approach to enhance the mobility and lived experience of the client – a wheelchair user seeking a comfortable, single-level dwelling. “We considered the lily pad form as a fantastic way to remove structure and free up the floor plan for free-flowing movement,” explains Jorge. Two lily pads, strengthened by radial timber fins, anchor each end of the home and encourage a lyrical and meandering experience of the house and gardens.
More recently, Jorge collaborated with Kelvin Ho of Akin Atelier on Gunnamatta House – a captivating family home reflecting the Australian and Spanish roots of the young couple. Steel, stacked stone and off-form concrete define multiple transitional levels that unfurl towards the natural landscape of Gunnamatta Bay, with carefully crafted views through and between spaces. The skilful fusion of architecture and interior elements is testament to the close collaboration between Jorge Hrdina Architects and Akin Atelier, seamlessly bringing together a relaxed Australian home with rich inflections of mid-century Brazil.
Reflecting on the highly bespoke nature of his work, Jorge admits a strategic approach is necessary. “The cost of labour in Australia is through the roof, which pushes standardised solutions using pre-made shelf items,”he observes. Building collaborative relationships with trusted builders has therefore been key to Jorge’s execution of innovative details in his work. “Designing a bespoke component that can be repeated across the building allows the tooling to be set-up for production without being cost prohibitive,” reveals Jorge. “You see this repetition of crafted components in Japanese architecture – it allows for a unique and enduring outcome.”
Indeed, the work of Jorge Hrdina Architects – harnessed by timeless materials reflecting an affinity for nature – sincerely stands the test of time. By staying true to his philosophical guiding lights, Jorge’s design is liberated from stylistic trends, allowing the practice to experiment and flourish. “I don’t feel that I’m competing with others on an aesthetic level,” he says. “The goal is simply to create humane architecture that’s innovative and fits the client and site like a beautiful suit.”




















