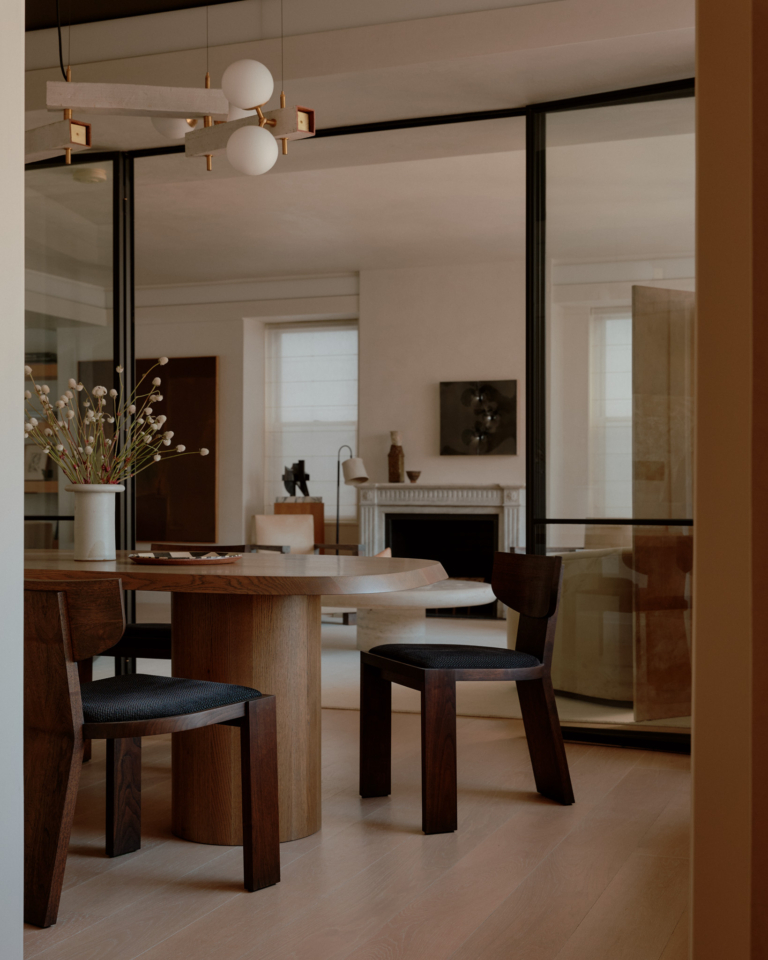
A Refined and Respectful Replacement – JR House by Architects Ink
Replacing an existing addition with a more refined sense of purpose and connection to the original home, JR House is a considered and integrated engagement with its site. Architects Ink combines a crisp and rhythmic contemporary approach, while carving into its rectilinear volume to allow a connection between the built and the natural.
On its generous allotment in Adelaide’s inner suburb of St Peters, JR House sits comfortably on its site, connecting both inward and outward. As a considered replacement for an existing non-relevant extension to the original sandstone villa structure, the proposal takes cues from the remaining elements and aims to bond with more a more engrained purpose. Ensuring the extension felt like a natural evolution of the original was key and maintaining the overall height to both abate unwanted shadowing and solar interruption of the comfort of the home became an important principle, underpinning the design. Stretching over two stories, the new elements interlock with the new, and through careful incisions, natural light fills the space and cast shadows throughout the day. Architects Ink combined restraint with a contemporary refinement in conjuring an appropriate addition that engages both the old and the landscape.
Built by Krivic, JR House achieves a 6-star energy efficiency rating through integrated systems that allow the building to breathe and embrace its natural elements and respond accordingly. Blind and louvre systems control ventilation and light, while hydronic underfloor heating ensures the addition is warmed efficiently during winter. As an expression of how the contemporary home brings its occupants together through an open and shared gathering zone, the resulting volumes are a pull in their own right, while still connecting through a heightened appreciation of craft with the original heritage home.
Light becomes as much of an important contributor to the space as the materiality as it enters and moves throughout, reinforcing a reminder of the home and its immersion with such a generous and lushly landscaped setting. This same matched narrative is carried through into the selection of finishes that offer a textural nuance. Bagged brick and concrete elements provide the structural weight to house the glass elements that frame views out. Internally, a foundation of polished concrete flooring matches the need for low maintenance elements for its family of four, and together with muted timber and painted elements, a palette of time-enduring features encompasses the home.



















