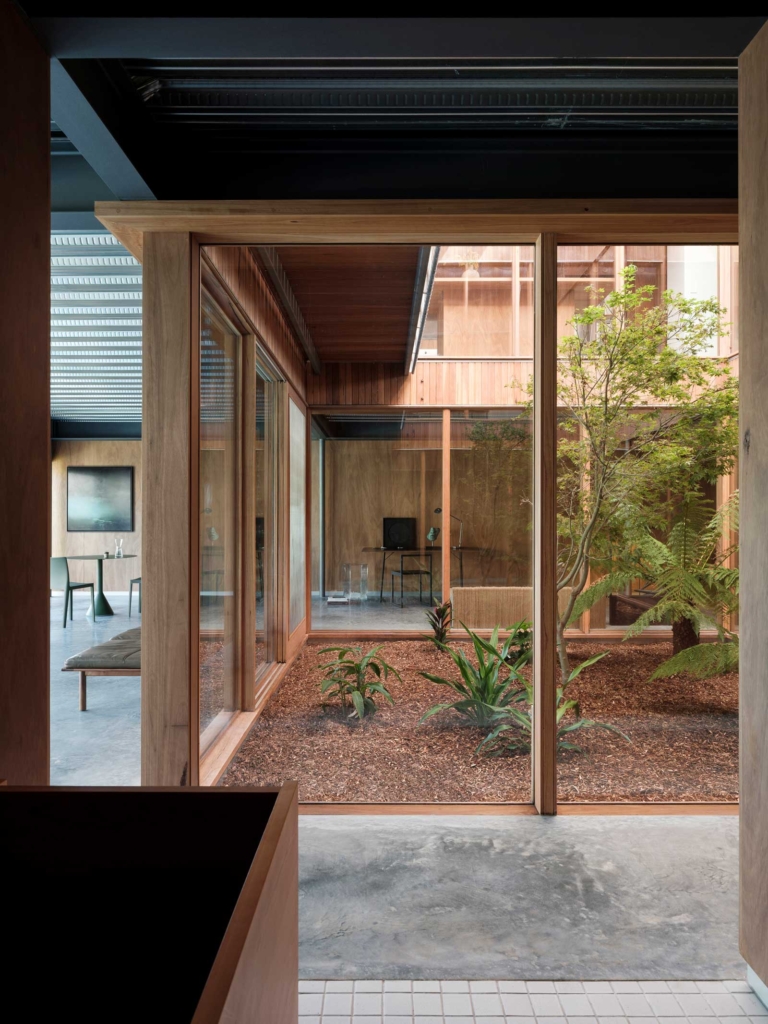
An Unexpected Take on a Familiar Form – Kawau Island House by Crosson Architects
A robust escape for its city-dwelling owners, Kawau Island House takes formal inspiration from the traditional boatshed vernacular. Crosson Architects brings a curiosity and contemporary approachability to the site, through warm and modest materiality.
Sitting elevated on a timber platform, Kawau Island House is a remote escape from urban everyday life for its owners and their family of three young boys. Set on the island of Kawau, off the eastern coast of New Zealand’s North Island, the location’s disconnection from convenience and established infrastructure is inherent to the project. Crosson Architects brings a sense of contextual appropriateness that formally references the boat shed vernacular in the structure’s composition, geometry and in its expansive operable façade and sloping ramp upon entry. Although interpreted and finished to a residential level, this utilisation of a tried-and-tested structural form lends the bach an additional level of both practicality and familiarity.
Clad in a semi-transparent corrugated sheet system, the framework of the ‘shed’ structure is clearly visible and expressed intentionally. Within the frame, the two storeys of occupation within are visible and the upper floor slab structure articulated. Upon opening of the large outer operable sleeve of the façade, the inner layer of the home is revealed. This outer shell acts as a notional opening and closing mechanism, allowing an additional visual engagement and an element of privacy from the outside elements. The entry is clearly marked by the sloping timber ramp, reminiscent of such a ramp used to motion a boat into the water, or onto a secondary support vehicle en route to a body of water.
Robust and hardwearing, the exterior fittingly echoes a common aesthetic found in rural and remote areas. The interior takes on a warmer finish by contrast. Lined in hoop pine plywood on both the walls and ceiling, the flooring is solid oak. The massed volume is then broken down into smaller zones based on function, connecting the front and rear decks through an internal connection. The selection of finishes and fixtures speak to the core simplicity of the overall structure, and the intended experience of pared-back grounding.
Once illuminated at night, the translucent cladding sees the volume glow like its own lantern amongst its unique setting. Crosson Architects counterbalances the external hardiness with a soft interior, confusing expectations of a rural boat shed with a warm and inviting space for habitation. Kawau Island House combines the familiar with a sense of endurance and creates a place of disconnection from the hectic pace of everyday life amongst a location of profound natural beauty.


















