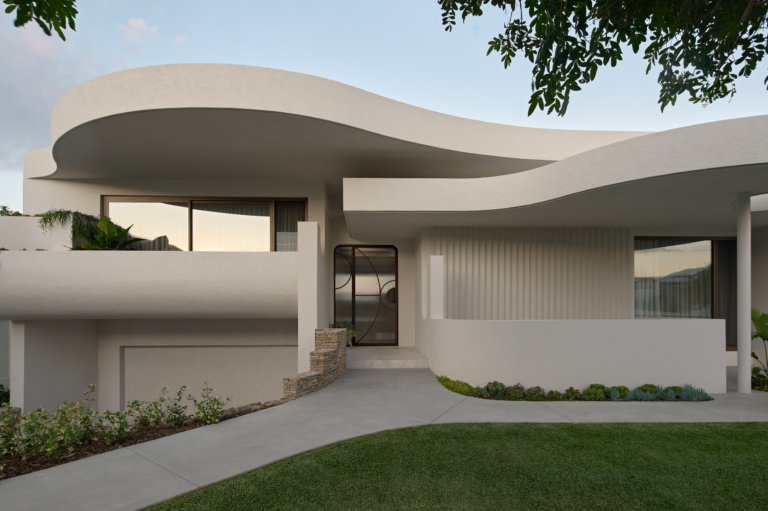
A Medley of Colour, Pattern & Texture – Keano Warehouse by WOWOWA
With the kaleidoscope of colour and tonal variations in the original brickwork as its muse, Keano Warehouse takes inspiration from its 1990s past. WOWOWA combines a curiosity with materiality and tactile elements to propose this three-storey medley of colour, pattern and texture in Melbourne’s inner north.
Keano Warehouse sits woven into the densely and highly sought-after Melbourne enclave of Fitzroy North. Spread over its three levels, the warehouse transformation takes inspiration from its original comprising parts. The existing brickwork provides musing for the resulting materiality palette and overall approach, where pops of contrasting and warm tonal variations sit unexpectedly side by side. Gesturing to the 90s, the mix of the surprising sits alongside interesting patterns and textures. WOWOWA brings an innate curiosity to the project, viewed as a way to respond to context and the buildings’ history, rather than following trends or fashion.
Described by the architects as ‘delicious’, WOWOWA’s approach was to evoke the appetite and see elements come together to resemble swirling mixtures of liquids of varying consistencies. The coming together of reds, pinks, tans, mustards, browns and coppers is an unexpected visual delight. Instead of imposing a sense of the ‘now’ into the palette, the design has taken key elements from the existing and combined with the personality of the client to create a home that amuses and surprises. With noted influences of the nostalgia of the Women’s Weekly Cookbook coming together with the industrial bones of the warehouse it sits within, the resulting home is thematic to say the least.
WOWOWA challenges the traditional warehouse conversion by looking to a warmer palette and proposing a residential vernacular that speaks to a sense of place.
Built by Moon Building Group and styled by Ruth Welsby, Keano Warehouse is located in an old shoe factory and the enrichment applied is a response to the richly layered history of the site itself. Injecting a sense of humour and whimsey into the palette, the resulting playfulness is evident throughout all of the interior spaces, where each space has its own unique character and enrichment. Set within its previous fitout, the new works weave in and out of the existing, adding joinery for storage and extra amenity.
Keano Warehouse offers an element of surprise in its non-traditional approach, self-consciously referencing its own character by evoking the tonality of its original comprising parts. WOWOWA challenges the traditional warehouse conversion by looking to a warmer palette and proposing a residential vernacular that speaks to a sense of place.


















