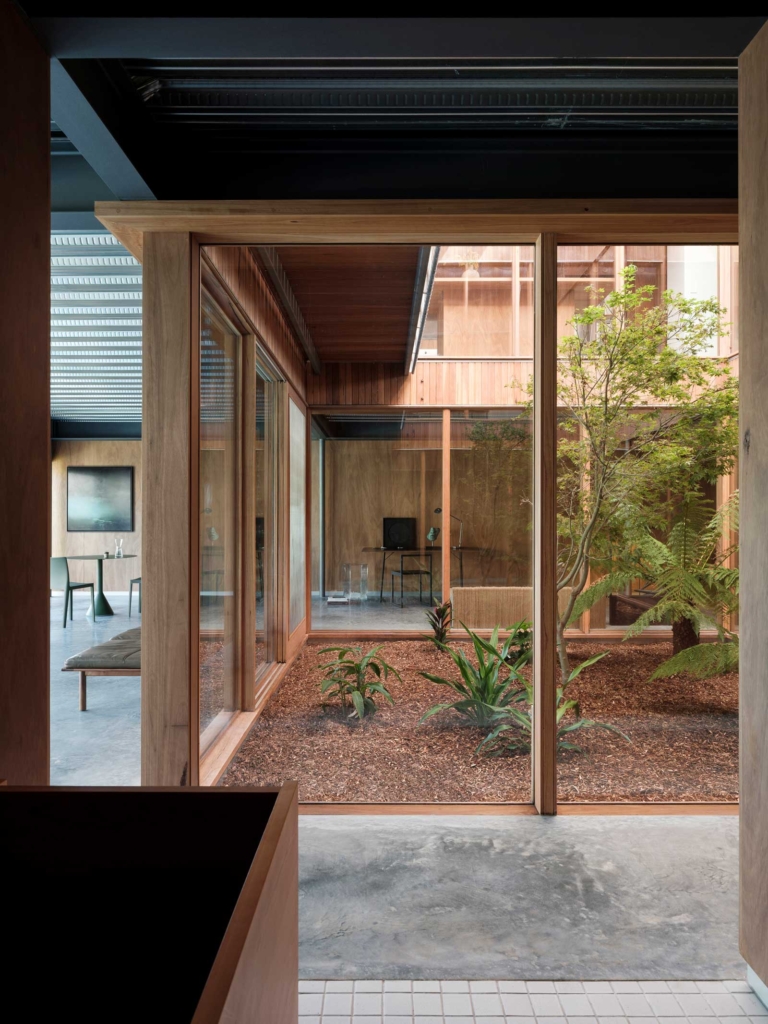
In Which a Residence and an Art Gallery Become One – M Penthouse by Oliver du Puy
M Penthouse by Oliver du Puy Architects is a project that layers many identities. Formerly a warehouse on the edge of the inner-city of Melbourne, it was the first of its kind Australia when it was converted into apartments by Graham Gunn in the 1970s. In its most recent iteration, the penthouse has become both a residence and a gallery space devoted to the display of the client’s substantial contemporary art collection.
The design is an exercise in pure abstraction and universality, seeking to strip back form and colour to allow the constantly changing art collection to shine. The architects describe the design approach as ‘sculptural’, reducing the warehouse to its fundamental essence before carefully re-introducing subtle warmth and elegance. The interior spaces are, thus, spare and refined, with northern light is treated as a decorative element, and the architectural presence of the original factory form felt throughout.
Within 500 square metres of floor area and expansive volume created by four-metre high ceilings, the project is zoned to take advantage of the exceptional views over the Melbourne Botanical Gardens, with level changes subtly defining the formal from the informal spaces. Hidden, full-height sliding doors allow the space to seamlessly expand and contract, making the experience of the penthouse one of a large area divided by functional service and sleeping blocks. The in-situ cast concrete bench becomes the point from which all surrounding spaces emanate, creating a sense of connection between zones in the otherwise-expansive space.
The clients’ brief emphasised a desire to slow down and embrace the art of living well in an increasingly hectic digital age, an intention that complemented the restraint required for the penthouse to simultaneously function as an art gallery. The rotating artwork and colour within the clients’ furniture collection necessitated a muted interior palette so as to complement, not compete. An yet, while it is highly edited and minimalist, the primary materials are textural and contribute a sense of raw materiality. Oak, steel and concrete were chosen for their robustness and ability to wear gracefully, developing character and patina with use over time.
M Penthouse exemplifies how honesty – to materiality, to the passage of time, and to the building’s original bones – can impart elegance and express nuance. Embracing the interplay between the project’s dual roles, Oliver du Puy Architects creates a refined living gallery, and adds new layers of identity to the former urban warehouse.
























