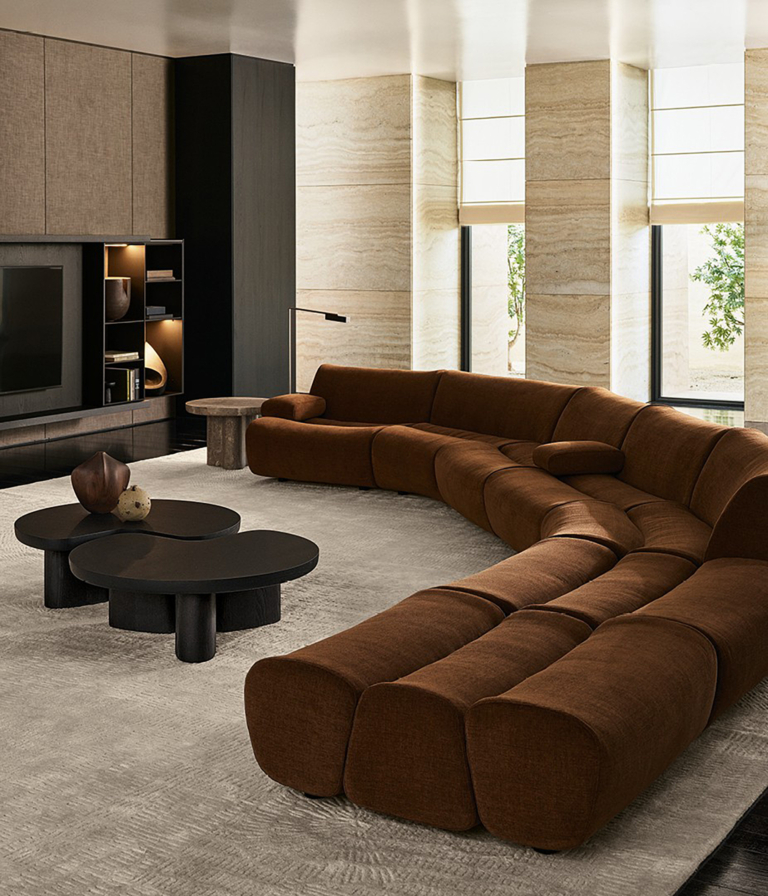
Kennedy by DAH.Architecture and Zone 1 Projects
Set on a steep, narrow site in Brisbane’s Paddington, Kennedy blends contemporary design with subtle nods to the suburb’s established vernacular, creating a light-filled sanctuary for family life.
The traditional Queenslander homes that define Paddington’s streetscapes inspired DAH.Architecture to create a sympathetic reinterpretation. White battened cladding and balustrades provide a contemporary take on the neighbourhood’s classic weatherboards, while cedar cladding introduces warmth and texture that connects Kennedy to its natural surrounds. Concrete and blue quartzite accents ground the structure, subtly running in parallel to the robust retaining walls that line the hillsides. “The site’s considerable slope away from the street ensured an understated, low-set street profile and secluded backyard oasis with a eucalyptus backdrop,” says director David Hansford.
Responding to the owners’ desire for a home that could evolve with the family, DAH.Architecture configured the layout into distinct public and private zones, creating thoughtful separation between adult and teenage spaces. “We prioritised functionality, flow and future flexibility,” reflects Hansford. “One of the first considerations was the site’s natural contours and how we could maximise the available space while maintaining an optimal layout.”
Through the stone-clad gatehouse, Kennedy’s ground level is dedicated to the children’s zone, comprising three bedrooms, a shared bathroom and a rumpus room. Above, the main bedroom suite occupies the entire upper floor, forming a sophisticated parents’ retreat complete with a living area and a balcony overlooking Brisbane’s city skyline. On the lower level, a light-filled kitchen, dining area and sunken living space opens onto a manicured lawn and backyard pool. Here, the site’s natural slope creates a private, sanctuary-like feel, sheltered from neighbouring properties and street activity. Guest quarters are positioned at the front of the floor plate, while below the pool, an underground, multi-purpose room offers flexible space for a gym, rehearsal space or home office.
Kennedy stands as a quiet counterpoint to its inner-city location – deeply connected to its urban context, yet offering a sense of calm separation.
Throughout the residence, DAH.Architecture sought to maximise access to natural light and ventilation. “We incorporated large expanses of stacking sliding doors, strategically placed high-level windows and a soaring void to welcome daylight and breezes, enhance the sense of expansiveness and embrace the treetop views,” explains Hansford. A series of raised garden beds ensures each level of the dwelling maintains a strong connection to lush greenery, while the continuity of rugged granite accents from exterior to interior reinforces the home’s seamless flow.
Kennedy stands as a quiet counterpoint to its inner-city location – deeply connected to its urban context, yet offering a sense of calm separation. Designed with both present needs and future possibilities in mind, the home balances functionality and refinement, openness and privacy. Light, materiality and spatial flow are carefully devised to support family life, enabling moments of solitude and togetherness, as well as the flexibility to evolve with its occupants.
Architecture by DAH.Architecture. Build and development by Zone 1 Projects. Landscape design by Edgewhich Contracting.

![Book Flatlay Cover Front Transparent Trio[1]](https://d31dpzy4bseog7.cloudfront.net/media/2024/06/07080212/Book_Flatlay_Cover_Front_Transparent_Trio1.png)





























