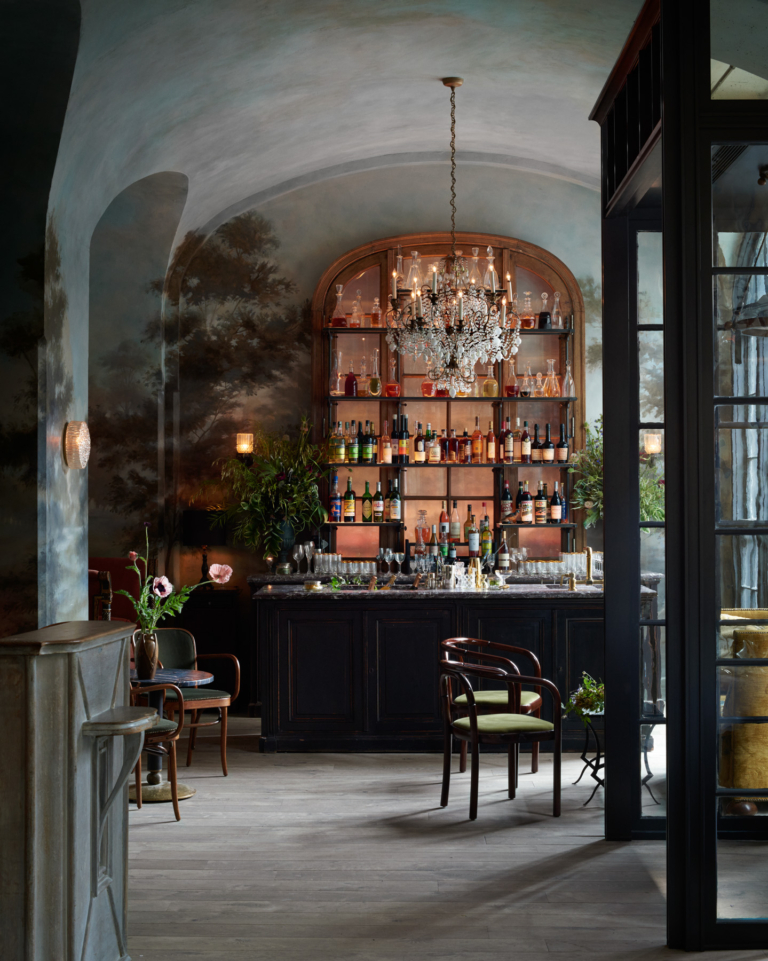
Lenox Hill by Atelier RO
Set within Millan House, an historic co-op on the Upper East Side, Lenox Hill by Atelier RO is a deeply romantic yet resolute family home. Founded by Juliette Spencer, the studio blends classic New York architecture with a refined European sensibility throughout the residence.
For the homeowners, the renovation marked a meaningful new chapter. After relocating from Brooklyn Heights to Lenox Hill, the move held particular significance for the husband, who was returning to the neighbourhood of his youth. “What drew me to the project was working on a ‘Classic Six,’” recalls interior designer Juliette Spencer, “something I’d never worked on before.” A ‘Classic Six’ refers to a pre-war Manhattan apartment layout, typically comprising six rooms: a kitchen, living room, dining room, two bedrooms with ensuites and a maid’s quarters. This particular apartment had remained untouched for 45 years.
Honouring the building’s heritage while embracing a modern sensibility, the design draws inspiration from the work of renowned French designer Joseph Dirand, a shared favourite of both the client and Spencer. A neutral palette of parchment tones, white oak, linen and leather sets a serene foundation, while unlacquered brass and tadelakt plaster lend texture and depth.
“We stripped back the original flooring and went with a very matte finish that wasn’t too perfect and polished,” explains Spencer. Plaster, alabaster, ceramic and brass lighting add an atmospheric softness, tempering the apartment’s formality with a sense of ease.
Much of this project’s distinctive identity is shaped by Spencer’s intuitive approach to texture and atmosphere.
Key structural changes revitalised the apartment’s layout. The once-segmented back-of-house areas – including the kitchen, laundry and butler’s pantry – were seamlessly integrated to create a more gracious flow. The former maid’s quarters, no longer essential, was reimagined as a multi-functional office and TV room, complete with a daybed for guests. A discreet powder room was also introduced.
Much of this project’s distinctive identity is shaped by Spencer’s intuitive approach to texture and atmosphere. The entry foyer sets the tone, with its original 1930s parquet flooring and a vintage crystal chandelier.
“The atmosphere for the home is to be warm and welcoming – not too precious.”
“The atmosphere for the home is to be warm and welcoming – not too precious,” explains Spencer. In the living room, bleached walnut joinery and alabaster wall sconces flank a limestone fireplace surround by Atelier Jouvence. A pair of leather Safari chairs by Arne Norell form part of the seating arrangement, while an oversized gilt mirror, sourced from an Austrian auction, reflects light throughout the space. The dining room is equally considered, featuring a vintage Gaston Poisson sideboard from Paris and Joe Colombo dining chairs encircling an Uhuru dining table.
“The biggest challenge of the project was uncovering the old and untouched infrastructure of the apartment,” recalls Spencer. “[Another] was accessing the apartment. The freight elevator and hallways are very small, so each construction item and all the furniture had to be designed to fit the delivery path.”
The primary bedroom features nearly eight metres of custom wardrobe joinery, designed to resemble vintage luggage. Cerused white oak frames are inlaid with leather and canvas by Phillip Jeffries, finished with brass hardware from Turnstyle Designs. The ensuite is a study in contrast, with Paonazzo marble-lined walls set against tumbled Nero Marquina floor tiles.
By embracing the apartment’s original architecture and infusing it with a quiet grandeur, Atelier RO has created a home that feels as though it has evolved over time – layered, nuanced and deeply considered.
Interior design by Atelier RO. Build by Fine Construction Services.


















