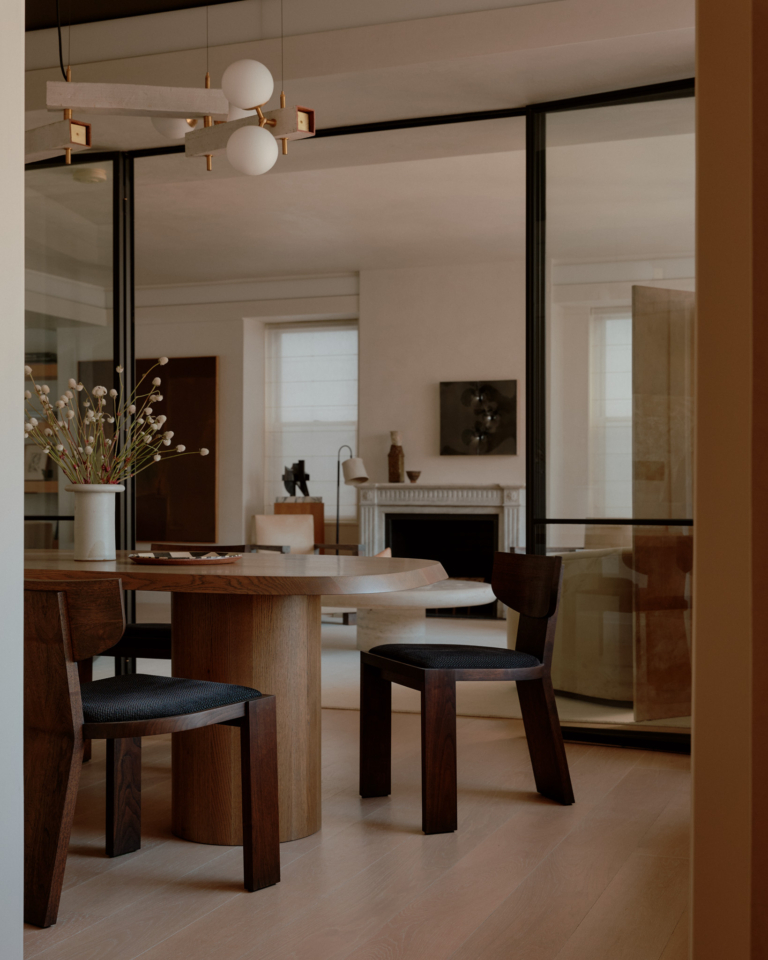
Light Cannon by Carter Williamson
One of Sydney’s notoriously dark terraces is flooded with light from a sculptural roofline designed by Carter Williamson that elicits both utility and grandeur.
In Le Corbusier’s Couvent Sainte-Marie de La Tourette near Lyon, France, the Swiss-French architect used ‘light cannons’ to draw and project light into the austere chapel through its roof. The unique roof forms designed by Carter Williamson to fill the south-facing Sydney terrace with natural light also came to be referred to as light cannons, a nod to their distant parallels with Le Corbusier’s concept.
The clients approached Carter Williamson with a brief to fill their home with light while also creating a kitchen and dining space fit for entertaining. Neighbouring structures meant working within a tight framework, forcing the architect to find a creative solution – one which ultimately addressed both requests. Two sculptural roof forms crowned with north-facing skylights soar above a neighbouring wall to pull light down into the centre of the home. These appendages added 22 square metres to the home’s rear, into which the new kitchen and dining space was established. Like Le Corbusier’s light cannons, these unique structures are both architecturally definitive and maximise volume through the careful projection of light.
Adding floor space and bedrooms weren’t priorities for the client, but the creation of new light sources gave Carter Williamson leverage for repurposing existing rooms to enhance utility. An upstairs storage space, which now benefits from the skylights, has been reconfigured into the main bedroom and an ensuite, while an existing bedroom at the front was left untouched. The rear single-storey living area was expanded into an otherwise unusable passage, and a courtyard has been inserted where the single and double levels meet.
Both the home’s residents are doctors of chemistry and a suitably clinical monochromatic palette defines the home. A dramatic grounding effect is achieved in the rear living space where the black joinery, tiles and fittings of the kitchen, which runs the length of one wall, stand in stark contrast to the polished concrete flooring and pitched white ceiling rising to meet the skylights. The home’s new configuration also illuminates the owners’ existing collection of contemporary artworks and travel photographs, which add splashes of colour and texture throughout. Meanwhile, the remnants of an old fireplace are grafted onto a wall at the rear, defining the shift between the pre-existing and new spaces.
With its light cannons, Carter Williamson has challenged traditional building forms to find a solution to a common problem in Sydney’s terrace houses while retaining a modest footprint and an unexpectedly functional dwelling.
Architecture and interior design by Carter Williamson. Build by Andrew Burton Construction. Landscape design by Melissa Wilson Landscape Architects. Engineering by Cardno Structural Engineering. Joinery by Crafty Kabinents.

![Book Flatlay Cover Front Transparent Trio[1]](https://d31dpzy4bseog7.cloudfront.net/media/2024/06/07080212/Book_Flatlay_Cover_Front_Transparent_Trio1.png)




















