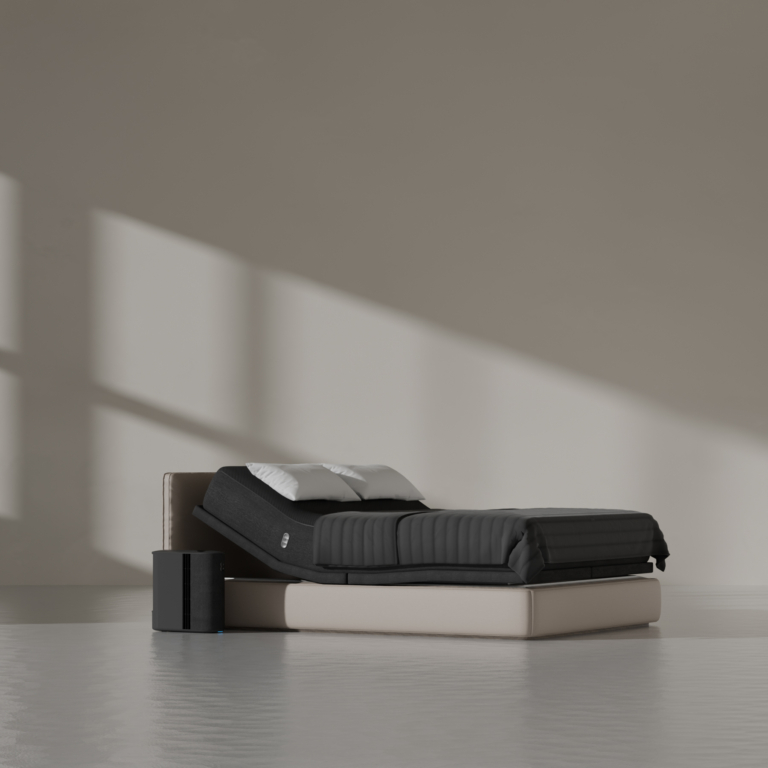
Little Cove by Georgina Jeffries
Inspired by the brutalism of Brazil, Georgina Jeffries renovates a multi-level coastal home that balances robust minimalism with a design perfectly attuned to the Queensland climate.
A far cry from the stark, breezy whites of a classic Queensland holiday home, Jeffries’s design is a study in both texture and form. Luxurious materials and a minimalist approach result in a sophisticated residence that still sings of the beach, with lush gardens and expansive spaces. “Our clients’ brief was to create a haven that is unlike the typical Queensland escape – a place for entertaining, for rest and recharge,” says Jeffries. “The interiors are sophisticated yet strong and restrained.”
Top of the to-do list was the removal of a 1980s open staircase that once dominated the home and “made so much noise whenever used”. In its place, an elevator now connects the home’s five levels, from basement to rooftop, where sweeping ocean views unfold. Other major changes include relocating the entrance from the side to the front, improving the flow between interior and exterior, as well as shifting the kitchen to create a dedicated dining zone. A large, tilting steel window connects this internal space with the terrace seating outside. The living room also underwent major change: its high ceiling was lowered to create room above for a walk-in wardrobe and a study area in the main bedroom.
Brazilian brutalist architecture strongly influenced Jeffries’s approach to the home. “The Brazilian design language that appealed to me was the strong brutalist forms and use of external finishes indoors to create a fluidity from the outside in,” she says. “The restrained minimalist style appealed … the house [is] less fussy and easy to manage.” The brutalist influence is most evident in the clean lines that shape the home and the micro-cement finish applied to the walls.
The refined minimalism is enlivened by luxurious, statement-making materials that ground the home with earthy texture. In the kitchen, a striking island is topped with a slab of richly veined Artedomus Viola marble, which also forms the dramatic splashback. In the main bedroom, a rosy marble creates a beautiful backdrop to a cavity within the joinery.
Marble is also key to establishing a pared-back elegance in the bathrooms. The Viola stone reappears in the secondary bathroom and in a powder room added to the ground floor during the renovation. In the primary bathroom, Artedomus’s richly textured Larossa marble forms the counter, paired with Eco Outdoor’s terracotta tiles to introduce visual depth and warmth. Throughout the dwelling, custom rugs from Halcyon Lake add tactility and softness underfoot.
Little Cove’s design offers a refreshing take on the classic coastal home, exuding rich earthiness and refinement while remaining both family-friendly and robust.
Interior design by Georgina Jeffries. Build by Poyzer Sawyer. Landscape design by Dirt Landscape Studio. Appliances by Fisher & Paykel. Furniture by Jardan, Made Studio and Harbour. Stone by Eco Outdoor.

![Book Flatlay Cover Front Transparent Trio[1]](https://d31dpzy4bseog7.cloudfront.net/media/2024/06/07080212/Book_Flatlay_Cover_Front_Transparent_Trio1.png)





















