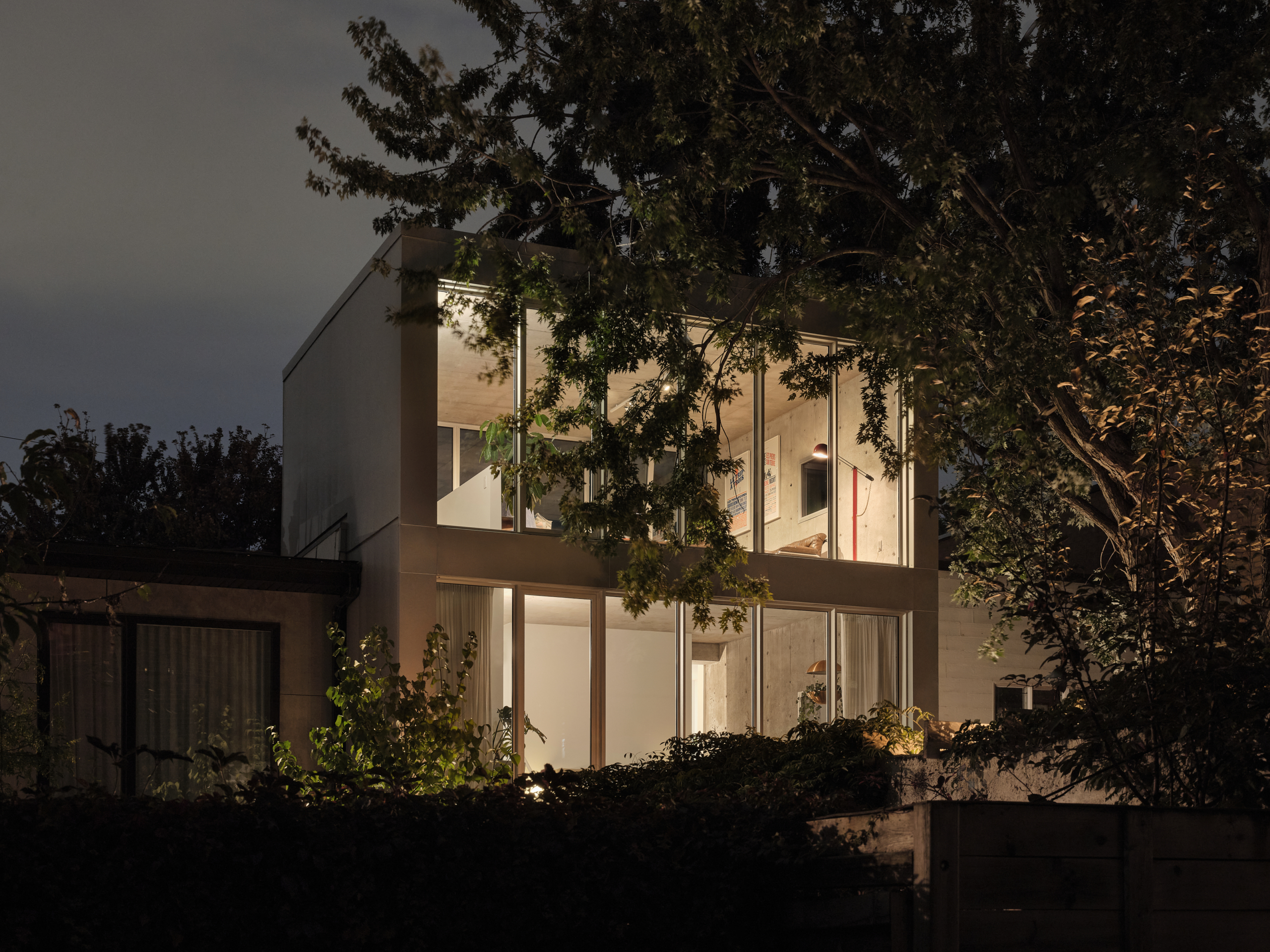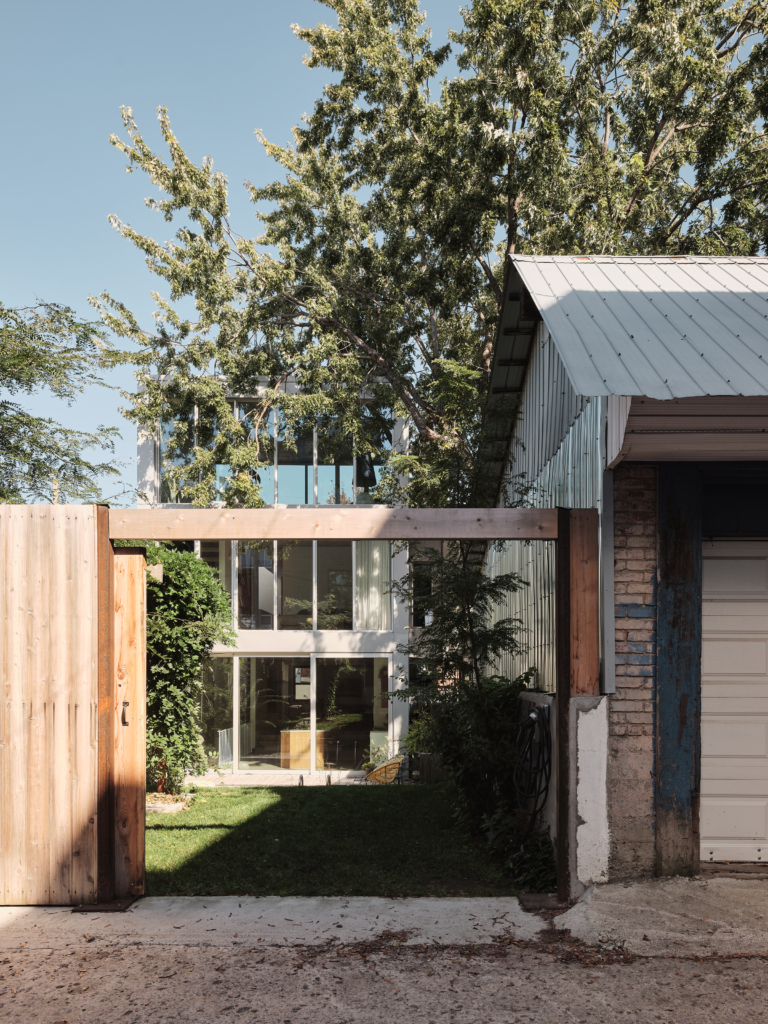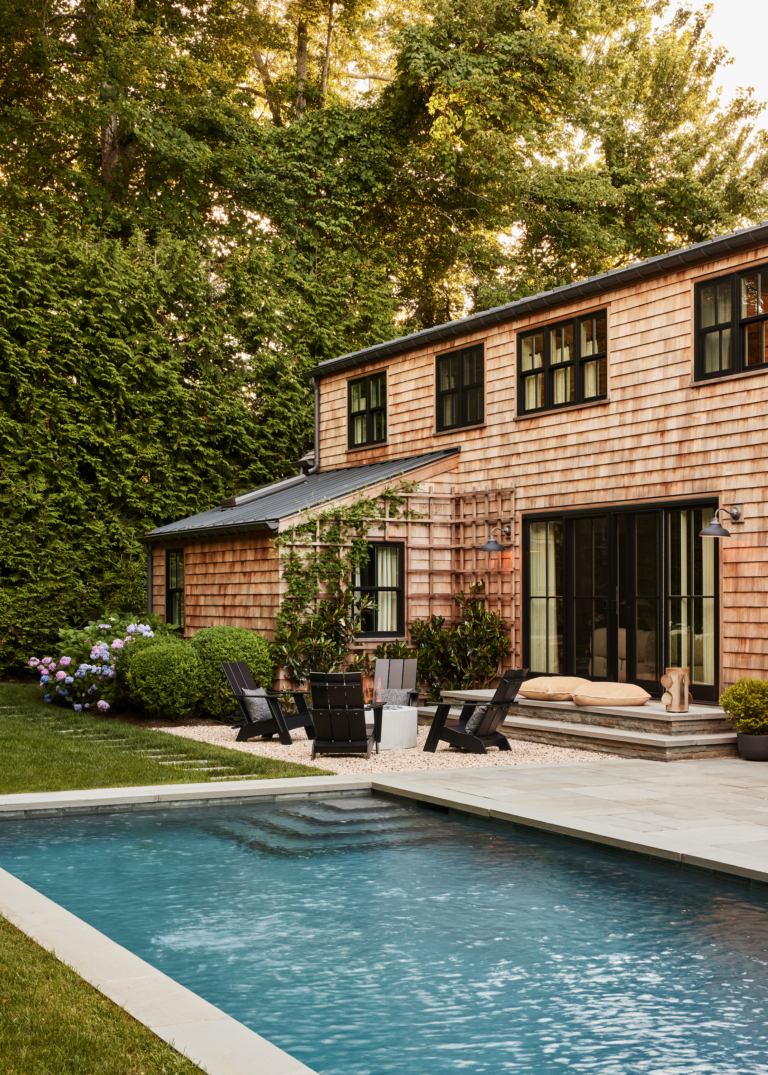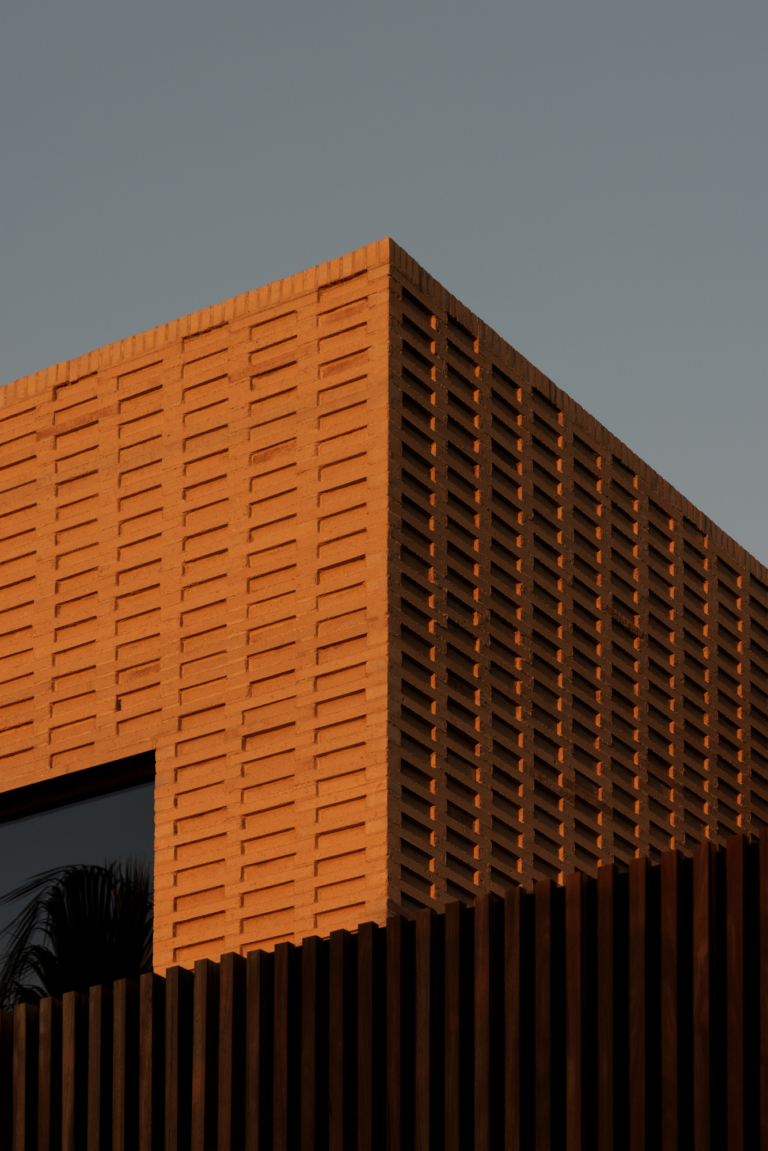
Maison-Jardin Beau by Alexandre Bernier Architecte
Originally an old workers’ duplex, Maison-Jardin Beau has been transformed into a single-family home strongly connected to its garden and neighbourhood. Reimagined by Alexandre Bernier Architecte in collaboration with the owner-builders, the residence champions urban living in harmony with nature.
Nestled into St-Henri, Montreal, Maison-Jardin Beau engages with a vibrant local context. The nearby Atwater Market and Lachine Canal foster a culture of walking and biking, while public parks highlight nature’s enduring role in uplifting the city. Honouring this relationship, the design brief called for a sustainable, functional home that balances internal amenities with an outward-looking perspective. With the existing house offering less than 55 square metres, a three-storey rear extension was introduced to provide sufficient space for both work and relaxation. Clad in pale metal and punctuated by a grid of windows, the new concrete volume adds a geometric element to the immediate landscape. Outside, the garden thrives with native vegetation.
Each floor of Maison-Jardin Beau is connected by an open timber stairway, illuminated by a skylight above. On the ground floor, large sliding doors open directly to the garden, while a side door allows access to the original carriage entrance – now repurposed for bicycle storage. To maximise the benefits of the sloping site, the floor of the extension is lowered by two steps. The resulting interior showcases a generous ceiling height above an open-plan kitchen, grounded by a four-metre timber island with a concrete benchtop. In contrast, the second floor is reserved for bedrooms. The primary bedroom, oriented towards a classic Montreal alleyway, embraces natural light through floor-to-ceiling windows. On the top floor, the owners’ studio-office enjoys expansive views of the neighbourhood through glazing on both ends.
Alexandre Bernier Architecte channels the minimalist tradition of paring back materials to reveal their sensitivity. The concrete architecture animates a play of light and shadow while balancing the visual weight of furniture. It also contributes to sustainability: its thermal mass supports passive heating, while its flexible casting process allows windows to be precisely placed for optimal solar performance. A transition from subtle metal cladding – used to prevent heat build-up – to exposed concrete walls creates a calming atmosphere at the entry and offers tactile comfort within the geometric form. This foundational warmth resonates throughout the interiors.
Maison-Jardin Beau represents the best of city living with its modern functionality, inspired by the outdoors. By embracing both natural surroundings and urban assets, Alexandre Bernier Architecte has crafted a peaceful, sustainable residence that promotes long-term wellbeing.
Architecture and interior design by Alexandre Bernier Architecte. Build by Cubic Construction.

































