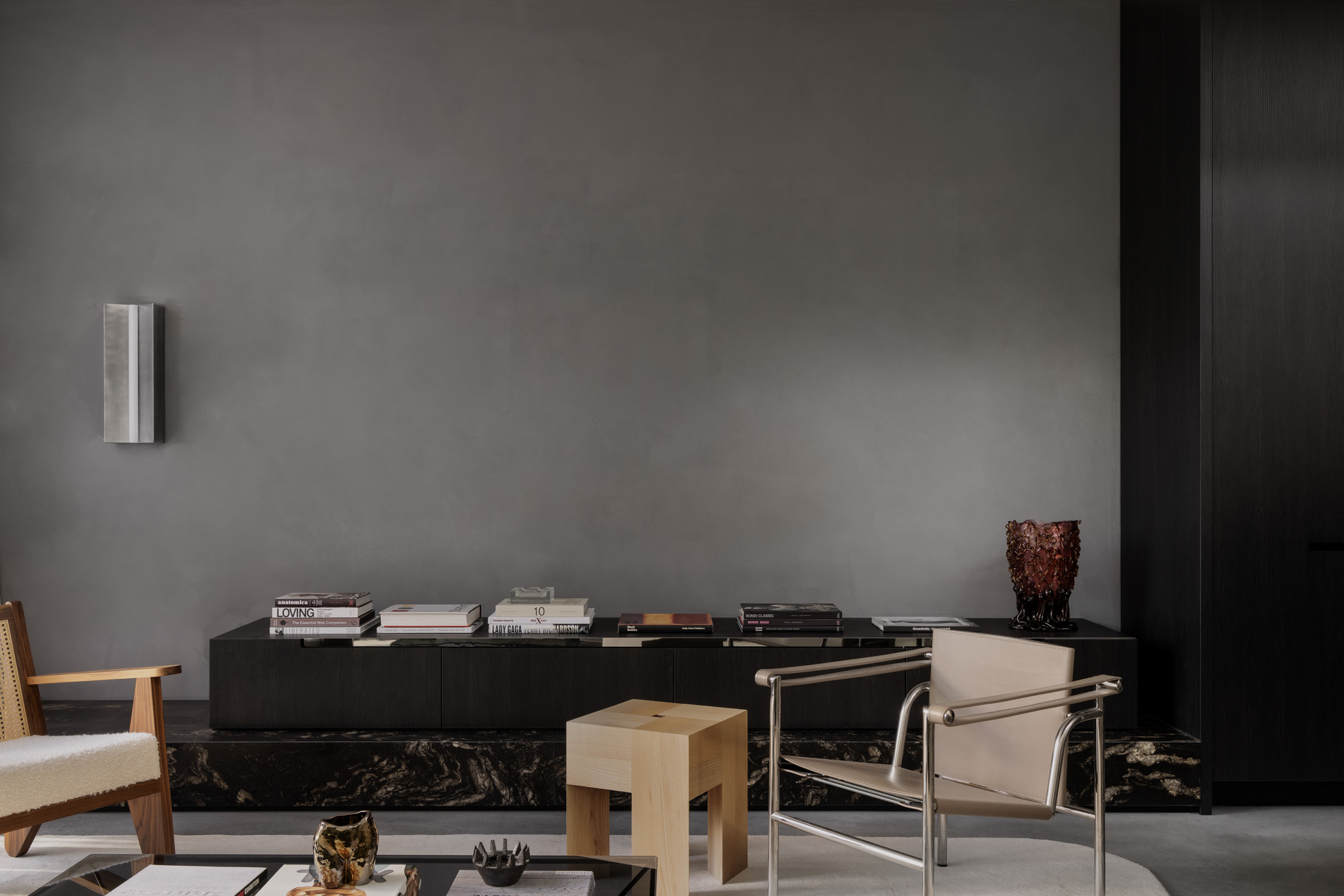
Maison Noire by Nickolas Gurtler Office and Robeson Architects
Maison Noire – French for ‘the black house’ – lives up to its name. Located in West Leederville, a verdant Perth suburb, the home has been reimagined by Nickolas Gurtler Office and Robeson Architects. It subverts traditional architectural notions by embracing both light and darkness in equal measure. Through the deliberate use of texture and shadow, the home’s design is revealed in unfolding layers.
As Nickolas Gurtler, founder and principal of his eponymous Melbourne-based studio, says, “darkness is the defining medium of Maison Noire. More than an absence of light, darkness is shaped with precision – carved through considered spatial composition, enriched by layered finishes and balanced by carefully controlled illumination.” The design language was inspired partly by sophisticated Parisian lofts as well as the home’s history as a workers’ cottage, originally constructed in 1903. While Nickolas Gurtler Office was appointed to oversee the interior design and decoration, Lauren Benson and Simone Robeson of Robeson Architects led the extension and architectural additions. The approach was guided by the idea of blending the heritage structure and contemporary addition into a single, cohesive whole.
Robeson Architects was intentional in ensuring the addition didn’t overshadow its historic counterpart. “This was to retain a proportionate and usable garden space, all too often sacrificed for more floor area. The new ground-floor living areas open completely to the garden, with a matching floor finish and recessed glazing to ensure it reads as one larger space,” says Robeson. The resulting indoor–outdoor plane feels intimate when occupied by a few, yet expansive enough to host many. A black-tiled plunge pool occupies a corner of the garden, striking a Stygian contrast against the surrounding verdure.
The architects also turned the limited natural light into an advantage. “With a small, skinny lot and tight planning controls, the challenge – and opportunity – was always going to be access to northern light. The living areas face east to the garden, so to draw light in from the long northern edge, we pulled the new first-floor level off this northern wall, allowing a thin void that runs the length of the living space below,” notes Robeson.
“The Parisian approach to scale, materiality and atmosphere became a guiding thread, allowing the house to honour its heritage while stepping naturally into a new chapter.”
For Gurtler, drawing inspiration from the City of Lights held personal significance. “Having travelled to Paris many times, I found myself continually moved by the artist lofts scattered across the city – spaces that carry a profound sense of story, layered with time yet lived in with effortless chic. I wanted to capture that spirit in Maison Noire, crafting a home that feels storied yet immediate, refined yet welcoming,” says Gurtler, who took cues from the work of prominent French architects such as Christian Liaigre and Joseph Dirand. “The Parisian approach to scale, materiality and atmosphere became a guiding thread, allowing the house to honour its heritage while stepping naturally into a new chapter,” he adds.
The design language is an object lesson in contrast, with each space interpreting black through a different texture or form. Gurtler balances the darkness with thoughtful architectural counterpoints, including leathered stonework, handcrafted lighting and geometric leitmotifs – namely the square skylight, quadrangular kitchen island and various other sculptural elements throughout. He explored opposites in spatial planning, too, experimenting with compression and expansion to create a sense of rhythm. “Low-lit corridors give way to soaring voids, and intimate alcoves contrast with open, voluminous spaces. This dynamic sequencing enhances the tension between light and shadow, reinforcing the depth and complexity of the design,” he notes.
Nickolas Gurtler Office and Robeson Architects cite connecting the old and new halves of the home as a particular challenge. “It was important to ensure there was a seamless dialogue and a continuous spatial and emotional experience as one moved through the house,” Gurtler says. The solution lay in maintaining an overarching design language, with each half referencing the other. Veiled nods to history appear in the new addition through classic furniture, warm timber flooring and fluted glass, while the heritage structure hosts modern lighting and bespoke joinery. Additionally, the design team introduced a series of Cipollino Ondulato marble portals along the hallway, connecting the two parts as a bridge between past and present. Ultimately, Maison Noire is a moody yet harmonious meditation on time, texture and transformation.
Architecture by Robeson Architects. Interior design by Nickolas Gurtler Office. Build by Assemble Building Co. Landscape design by Perth Living Landscapes. Artwork by Nunzio Miano.

![Book Flatlay Cover Front Transparent Trio[1]](https://d31dpzy4bseog7.cloudfront.net/media/2024/06/07080212/Book_Flatlay_Cover_Front_Transparent_Trio1.png)




















