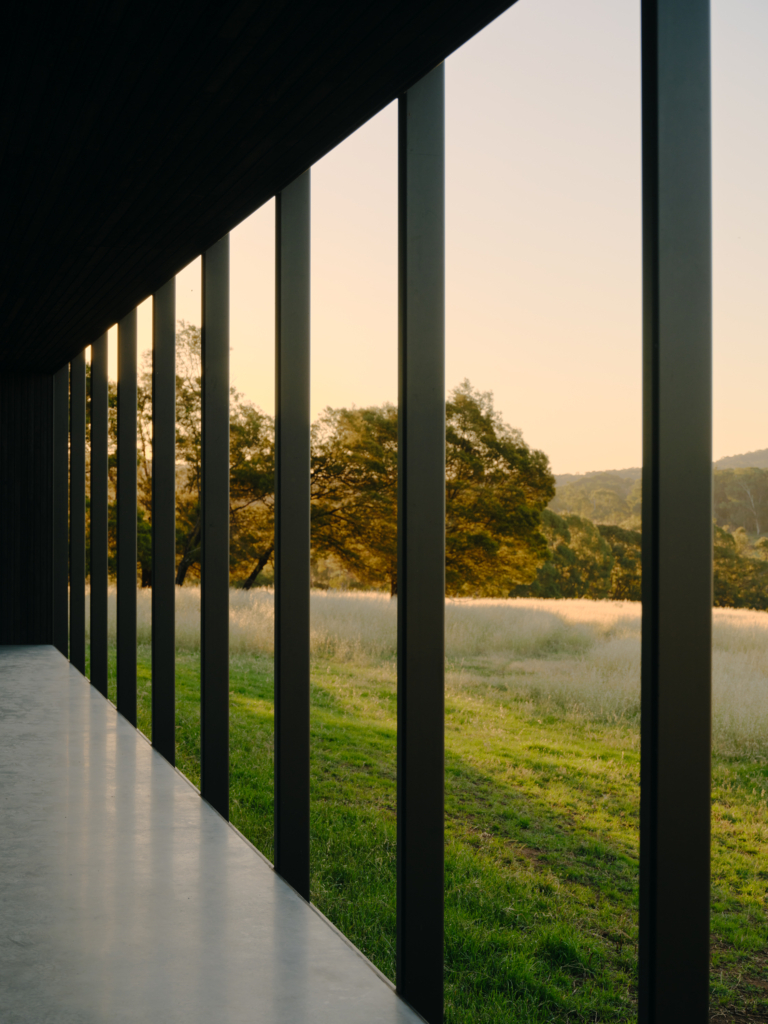
Marraweeney by Tom Robertson Architects
Tom Robertson Architects reimagines the country house as a quietly composed retreat, stripped back to essential gestures of rhythm, restraint and connection to the Victorian landscape.
Set on a ridge in Marraweeney, the house was designed as a weekend escape – minimal, off-grid and in tune with the land. The site was carefully chosen for its sweeping views, with the architecture deliberately pulled back to avoid an overpowering presence. A recessed plinth allows native grasses to grow uninterrupted beneath the home, giving the impression of a dark, grounded form floating lightly above the hill.
Drawing from the language of the traditional farmhouse, a full-length verandah wraps the main living and bedroom wing. This generous overhang provides shelter and shade while acting as an outdoor room – a space from which to sit, observe and let the view unfold. Along its edge, slender steel columns punctuate the facade with measured rhythm. As the sun arcs across the building’s simple horizontal form, long shadows animate the dark-stained timber cladding – a subtle contrast to the softness of the surrounding grasses.
Inside, the plan is clear and deliberate. The open living and dining space flows into the kitchen, where spotted gum veneer introduces warmth against cool-toned concrete floors. Private spaces are tucked away from the main living areas, while a high, popped ceiling at the entry offers a moment of quiet drama. Windows are placed with intent, framing the landscape rather than commanding it.
As the sun arcs across the building’s simple horizontal form, long shadows animate the dark-stained timber cladding – a subtle contrast to the softness of the surrounding grasses.
There’s a sense of continuity throughout – between indoors and out, between structure and site. Materials are left to speak simply: timber, steel, concrete and glass. Their interplay creates subtle moments of contrast, texture and shadow, without distraction. Light is allowed to move unimpeded through the spaces and the palette ensures the focus remains on the shifting landscape.
The house is entirely off-grid, powered by a large solar array with battery storage, and was designed – as the clients requested – to be this way but comfortable in winter. Passive strategies underpin the experience: extensive insulation, thermal mass and carefully calibrated glazing regulate temperature and light. Even the height of the verandah is precisely resolved – elevated just enough to avoid balustrades while maintaining a strong visual and physical connection to the land.
While the brief called for minimalism, the result is far from clinical. A separate guest pavilion allows families and groups to stay together with ease, and every detail – from the recessed plinth to the rhythm of the facade – reinforces the home’s quiet intent.
Marraweeney offers a rural retreat of rare clarity – one that reveals more the longer you stay and asks little more than to slow down and take in the view.
Architecture and interior design by Tom Robertson Architects. Build by Hateley Construct.

![Book Flatlay Cover Front Transparent Trio[1]](https://d31dpzy4bseog7.cloudfront.net/media/2024/06/07080212/Book_Flatlay_Cover_Front_Transparent_Trio1.png)























