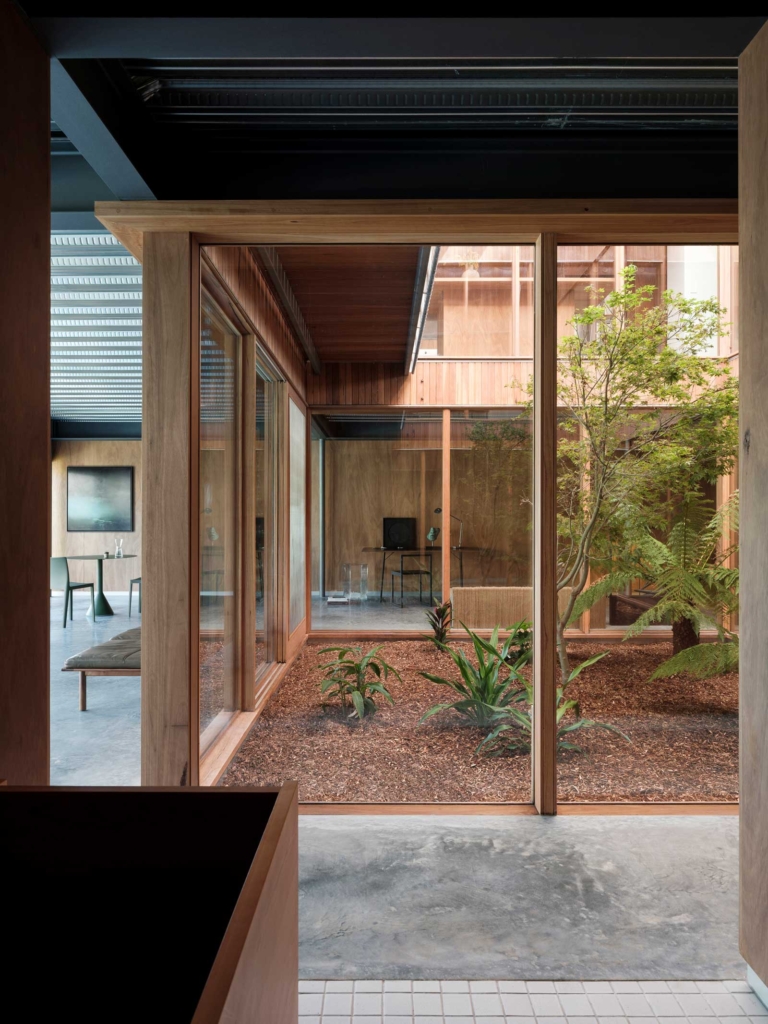
A Home of Two Faces – Marrickville by Baldwin and Bagnall
A home of two faces, one relaxed and the other more formal, Marrickville sees Baldwin & Bagnall give a curated and considered existing home in Sydney’s inner-city given a fresh start.
Nestled into Sydney’s inner-city suburb of Marrickville, from which the project takes its name, the home sees an infusion of its owner’s personality create a home of contrasts. Essentially a home of two faces, Marrickville embraces its more formal pre-existing period bones, and nods to a more relaxed contemporary vibe concurrently. Heath Baldwin, co-founding director of Baldwin & Bagnall, speaks to the process of bringing these contrasting elements together as a reflection of its client’s nuanced brief. As an overarching philosophy, he says, “the house presents two facets – a fun, relaxed family home for the owners and, on the other hand, curated art and design for guests to discover.”
Heath describes the home as a coming together of parts and personalities. He says, “every room of this semi-detached terrace was inspired by the young family of four who live there. The interiors’ lively and vibrant colours, textures and materials are harmonised and balanced by original design details and a traditional bone structure.” This same sense of balance is seen in the restoration works of the ceiling roses, skirting, cornices and architraves that then sit comfortably alongside the new design interventions. Heath adds, “we maintained original features where possible”, which, in a rare move, saw the retention of all four existing fireplaces.
Built by Topaz Group, the renovation works see Marrickville as an internal refurbishment from within, where none of the original or external elements were altered. Heath explains that, “the client didn’t wish to extend the house in any way, rather they chose to enhance their experience within the existing footprint of the terrace.” He adds, “being one of the original terrace houses remaining on the street, we were keen to maintain some of these features while introducing some personalised characteristics for the client.”
As with many period-era terrace homes, the issue of natural light is one usually addressed as part of major design interventions, however, Baldwin & Bagnall approached this via an alternate route. Heath explains, “as a semi-attached terrace was always limited with natural light, we looked to increase light in rooms by careful selection of window coverings, creating open spaces and clear sight lines for light, increasing the visibility to the outdoors.” Although minor, the addition of a “new skylight atop the staircase welcomed a natural light in previously dark hallways,” he adds.
Inspired by both the original form of the home and the client’s personality, Marrickville takes cues from its original character and the context within which it sits. Describing the design process, Heath says, “from the first meeting with the client, we knew we had a kind of freedom (and brief) to create a home with character. We found creative freedom to explore and take the family on an exciting journey.” A journey that sees, as Heath tells, “a forgiving interior for a young family, exploring a more complex palette of hard finishes, fixtures and furnishings.”
Marrickville abandons “the safety of a neutral finishes palette or design,” in lieu of a “a home that would reflect the client’s interests in different cultures,” Heath says. The resulting texturally and colour rich home is enlivened by a collection of objects, artworks and furniture collated over time, referencing past travels and a storied life. Rejecting a traditional and safe approach to materiality, Baldwin & Bagnall emphasises a reflection of the home’s occupants and their values. The resulting spaces have a layered richness, a sense of intrigue and an immersion into a series of differing worlds. By creating experiences within each of the home’s spaces, the project reflects the stories and experiences that led to the collection of objects and furniture dotted throughout the home to create a genuine depiction of the lives and interests of the inhabitants.



















