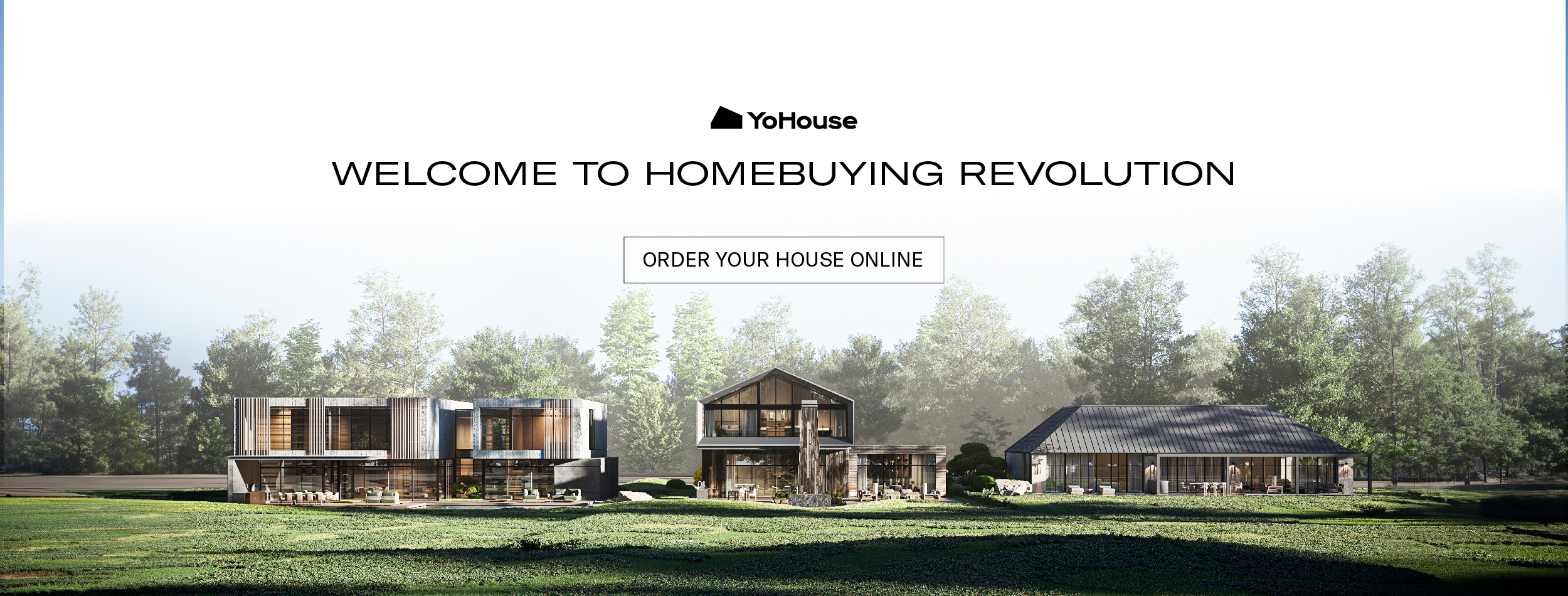
A Conscious Immersion – Miner Road House by Faulkner Architects
Replacing an existing ranch house, Miner Road House is conceived from a place of considered consciousness and integrates several connections to the natural surrounds. To integrate an environmental activation from the outset, Faulkner Architects draws from the enviable siting, optimising visibility from the interior to the landscape through framed portals.
Miner Road House stands as an unwavering commitment to sustainability, setting a benchmark with its enduring architectural response. Grounded within the surrounding landscape, the dark and brooding materiality is intended to age and patina over time whilst acting as a protective shell. Faulkner Architects ensures a balancing of hard and soft with open and closed whilst deftly navigating the undulating terrain underfoot. Home to a pair of environmental scientists, the residence embodies their values and character in both form and function.
Undeniably spacious from within, the formal composition of the home encourages a natural focus, with the landscape providing a constantly shifting show year-round. With the residence based in Orinda, California, the aim was to achieve a net-zero energy performance review, which exemplifies the owners’ passion to live harmoniously with nature. After an assessment of the original 1950s-era ranch home for its long-term structural viability, a new form needed to be proposed, folding in a more intensive understanding of the soil and site conditions. The new structure embraces the existing footprint under the established canopy shade of a grand valley oak tree, which had grown close to the original dwelling. An impressive 3.5-metre-wide glass wall then opens onto the adjacent terrace, encouraging a seamless flow between inside and out.
The mezzanine level brings light deeper into the spaces. The double-height family space, together with a dedicated principal bedroom and study above the kitchen, adds integral amenity without the need to compromise on an overarching sense of connection throughout. The considered materiality and methodology by which the home is brought together strike a balance between the initial environmental impact of the building’s construction and the costs thereafter, completing a more long-term visionary goal for the site. The sole survivor of the renovation, the fireplace, becomes a core element within the new house and is wrapped in concrete to provide essential structural support. Corten steel rain screens wrap the exterior and select timber species have been used to encase the interior, embracing the benefits of zero annual maintenance costs whilst also adding a textural variation to the surfaces. The innovative shotcrete foundation further ensures the formwork to be repurposed for wood framing, adding another layer of efficiency and sustainability.
Robust and low maintenance, Miner Road House continues the story of its surrounds through a contemporary lens – crafted within a crisp and linear form. Expressing the personalities and desires of the owners, Faulkner Architects ensures a matching of personal and environmental values seamlessly, allowing the setting to overlay a calming warmth throughout.
![Banner Img[1]](https://d31dpzy4bseog7.cloudfront.net/media/2024/05/08065016/banner-img1.jpg)





























