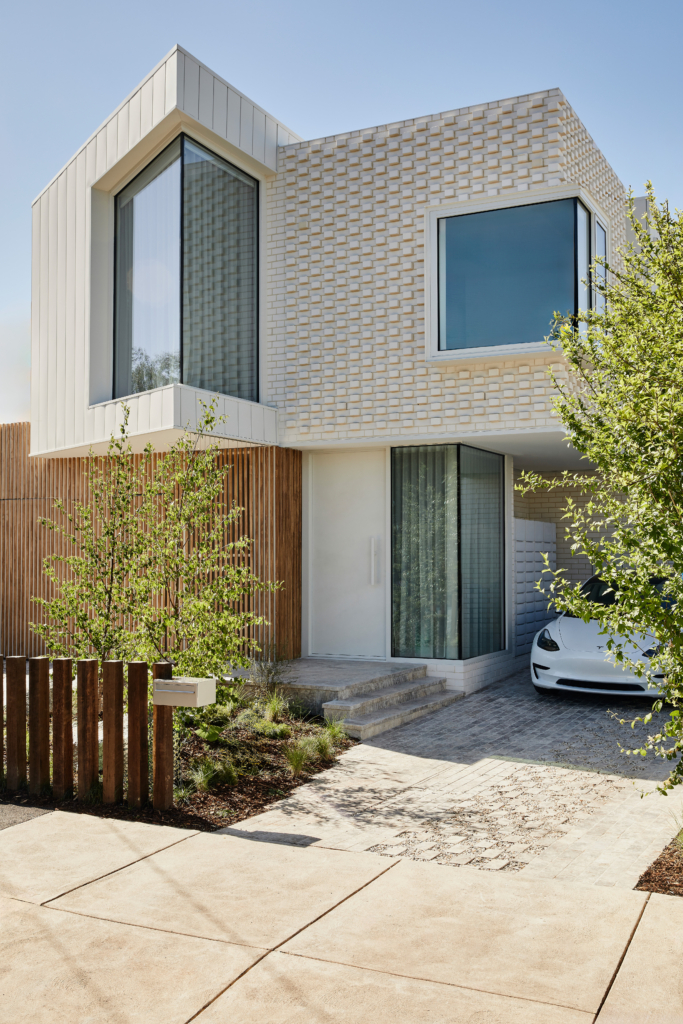
Mitchell Street by C.Kairouz Architects
On a leafy street in Melbourne’s inner north, Mitchell Street sets a new precedent for sustainable urban living, where integrated design meets a strong sense of place.
In Northcote, a new benchmark for integrated, eco-modern architecture and sustainable living has emerged. Designed by C.Kairouz Architects and built by Samssons Projects, the Mitchell Street development is a dual-occupancy project comprising two townhouses. In a neighbourhood undergoing a slow but steady reinvigoration, the project offers more than just new housing – it presents a compelling vision for low-impact urban living with a compact footprint. This isn’t about ticking boxes for green credentials, it’s about delivering functional, high-quality homes that are as beautiful and comfortable as they are environmentally responsible.
Conceived as an 8-star, carbon-neutral and entirely gas-free development, Mitchell Street embodies a forward-thinking approach to contemporary family life. Each townhouse, while distinct in its offering and architectural identity, shares a commitment to net-zero energy performance – a notable achievement within a compact urban footprint. The first residence offers a versatile three-bedroom layout with a study, retreat and lock-up garage, while the second presents a more expansive four-bedroom plan, ideal for growing families.
Drawing from the clean, warm and tactile aesthetic of 1960s design – a context thoughtfully echoed in the surrounding neighbourhood – these homes celebrate natural materials and earthy finishes. Polished concrete floors, cork ceilings, timber, travertine and exposed block walls foster a tangible sense of place, integrating effortlessly with Northcote’s eclectic, established streetscape. It’s a design philosophy that champions longevity and timelessness over fleeting trends, ensuring these homes remain relevant for generations to come.
Sustainable from the ground up, both residences feature low-carbon concrete and highly efficient floor plans. Light-filled interiors connect with considered outdoor spaces, designed to foster a sense of openness and connection to nature – even within a compact urban setting. Flexible spatial arrangements and a future-proof design allow the homes to evolve with the occupants, embodying the dynamic spirit of Northcote itself – an area long regarded for its environmental awareness, artistic legacy and strong community ties.
The project overcame several challenges in its scope and delivery. Updated council flood modelling, introduced after the initial planning permit, required redesigning floor levels, adding a layer of technical complexity. The south-facing facade and north-facing rear demanded strategic positioning to maximise natural light and energy efficiency in living areas. Existing easements were cleverly transformed into opportunities, maximising garden outlooks and strengthening the connection between inside and out. Even the party wall between the two dwellings reflects this considered approach, constructed from 190-millimetre-thick, core-filled blockwork for superior thermal and acoustic performance.
What truly sets Mitchell Street apart is the designer’s holistic and accessible approach to sustainability. Beyond an impressive 8-star NatHERS rating, gas-free operation and use of low-carbon concrete, the homes feature lightweight timber construction as well as durable, recyclable materials. Each townhouse is equipped with a 6-kilowatt solar PV system, enabling carbon-positive performance, where energy production exceeds consumption. Urban heat mitigation strategies, such as mature landscaping and strategically placed window shrouds, further enhance comfort and efficiency.
This development represents a unique collaboration, with C.Kairouz Architects and Samssons Projects investing directly in their own vision. It stands as a compelling proof of concept for energy-efficient, high-performance homes that make no compromises on design. These residences are a testament to what’s possible when architectural ambition and expert construction meets environmental responsibility, resulting in an efficient, mindful place to live. A true model for eco-modern living in Northcote and beyond.
Architecture and interior design by C.Kairouz Architects. Build by Samssons Projects. Development by Shepherd Developments. Joinery by Laminex. Appliances by V-ZUG. Tapware by Phoenix Tapware. Stone by Cosentino. Artwork by Dave Kulesza.

![Book Flatlay Cover Front Transparent Trio[1]](https://d31dpzy4bseog7.cloudfront.net/media/2024/06/07080212/Book_Flatlay_Cover_Front_Transparent_Trio1.png)



















