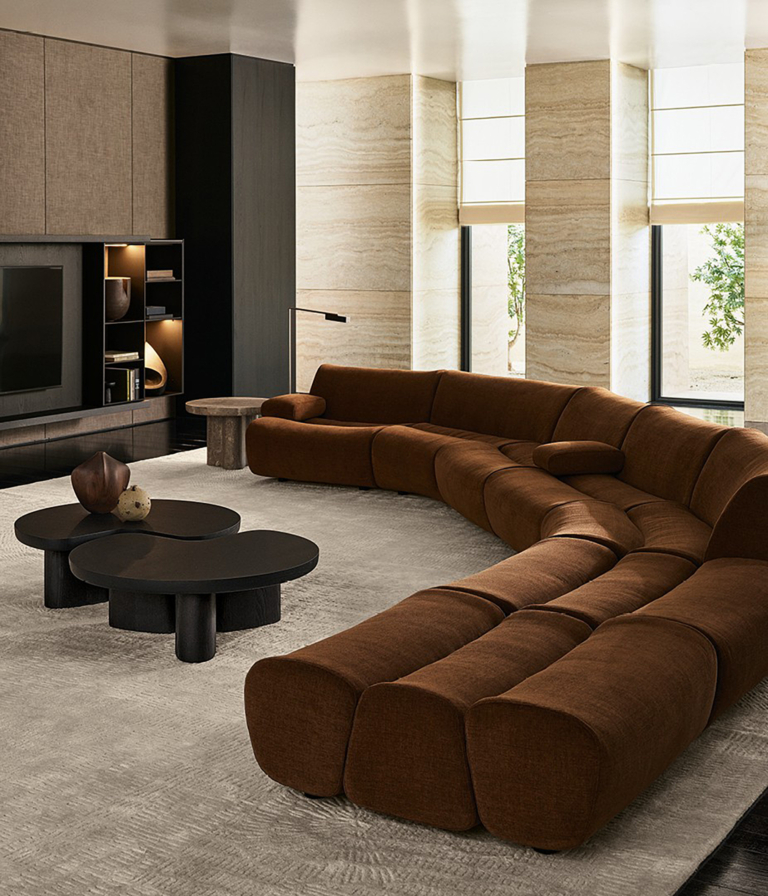
Mulberry Lane by Haldon House
Originally designed by Horace Trumbauer in 1925, Mulberry Lane embraces the sophistication of Georgian Revival architecture. Integrating modern elements into the existing fabric, Haldon House ensures that the residence meets the stylistic and functional requirements of the current owners.
Located in Haverford, an affluent community on the Philadelphia Main Line, Mulberry Lane was once owned by the Widener family who, alongside their contributions to business and philanthropy, were renowned for their remarkable art collection. Spanning 2,700 square metres, the home offered the family an elegant environment in which to house their works by Rembrandt and Vermeer, with spaces adorned with crown mouldings, plaster murals, delicate trim and wainscotting. Now accommodating new owners, the house is redesigned to honour not only the current family but the architectural history of the building and the legacy of the Widener family. Haldon House follows an extensive process of documentation and preservation to create a residence that retains a sense of historic luxury while celebrating modern life with young children.
Consisting mostly of poured concrete, the architecture of Mulberry Lane is incredibly solid: the staircase and second floor, for example, have the capacity to support the weight of a semi-truck. During the renovation, the resistance of the building material is overcome to replace and re-route the HVAC systems, as well as establish new plumbing and electrics. In the foyer, the original staircase and curved wooden handrail are well preserved, while the spindles – overly ornate by modern standards – were replaced with simple metal versions made by local artisans. Just off the foyer, the kitchen is moved to the former dining room at the centre of the house. There, a 1920s ceiling mural is retained and subtly balanced by walnut cabinetry and a custom timber island that showcase timeless detail. French doors connect the kitchen to the garden, enabling indoor-outdoor living, and new openings provide direct access to the family and breakfast rooms.
In celebration of the Widener family legacy, the design of Mulberry Lane features art in unexpected places, including the kitchen, office and laundry room. The selected works are highlighted through neutral-toned walls and furniture that, in contrast to the bright colours championed by the original home, draw attention to the finer aspects of the art. Moody, saturated colours are reserved for smaller rooms to foster an intimate ambience. In the bar area, chocolate, tan and burgundy tones are used to emphasise the luxurious nature of the original trim work, walnut bar, brass rails and a painting by Four Hands Studio. Outside, the garden design proudly presents inherited statues as well as amenities that elevate the family’s everyday life. The reimagined space includes an outdoor kitchen with a wood-burning fireplace, an arboretum and multiple fountains.
Embodying a tactful approach to renovation, Haldon House ensures old and new design elements harmonise within a peaceful family home. While adjusting the layout and colour palette to echo the evolution of living habits over time, the team successfully maintains the connection between Mulberry Lane and its impressive history.
Interior architecture and design by Haldon House. Original architecture by Horace Trumbauer. Build by SJ Design Build.

![Book Flatlay Cover Front Transparent Trio[1]](https://d31dpzy4bseog7.cloudfront.net/media/2024/06/07080212/Book_Flatlay_Cover_Front_Transparent_Trio1.png)






























