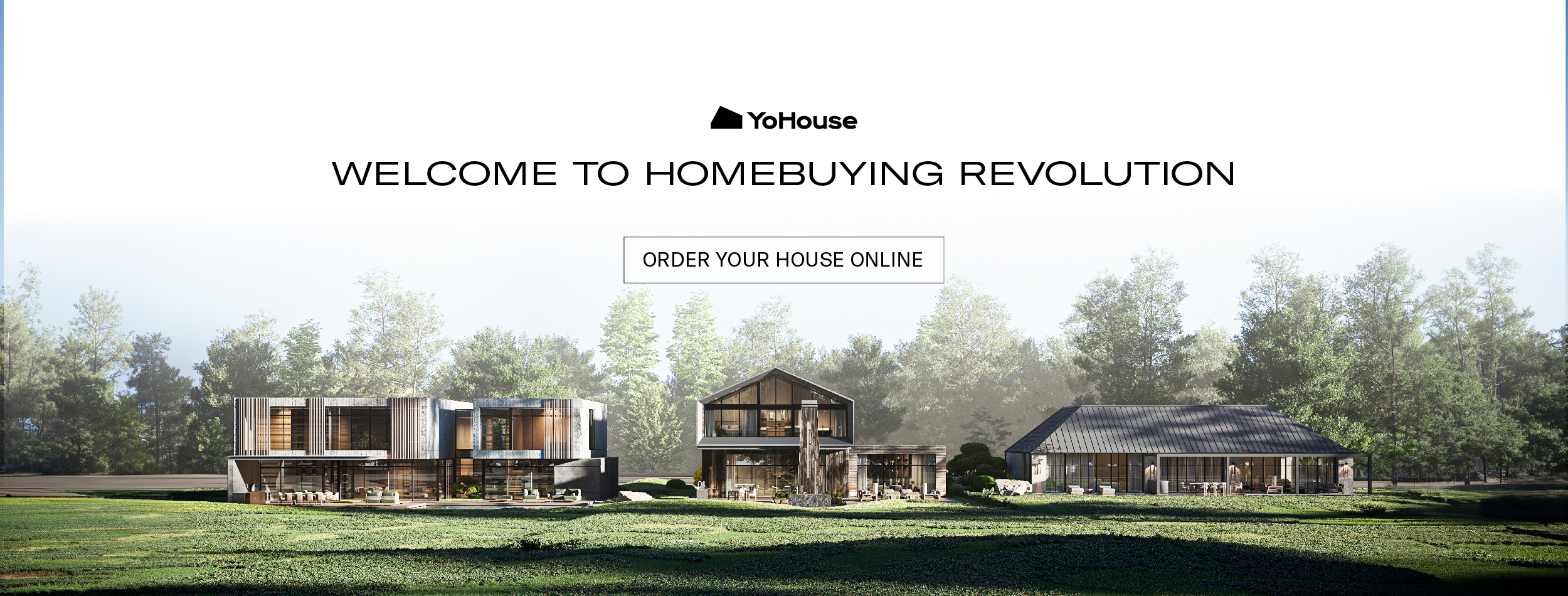
Niwa House by John Ellway
John Ellway draws inspiration from Japan in the design of Niwa House, which balances outdoor areas with the built structure to establish a deeply ingrained connection to the landscape.
The climate of Highgate Hill, Queensland, correlates with the Japanese design philosophy of open living with nature. Having spent much time in Japan, the owners carry with them the value of living within smaller spaces and connecting with the environment. Wanting to bring forward a desire to be surrounded by lush courtyards and places of reprieve, the structure encircles courtyards to embrace the natural elements. John Ellway transforms the home to reflect the clients’ desired lifestyle while retaining as much of the original 1900s character and charm as possible.
In both preserving the existing built context and establishing the garden, the proposal defies the typical contemporary response of building bigger. A central courtyard is added to bring natural light and air into the home and create a living centrepiece for life to pivot around. Designed to accommodate a growing family, dedicated areas for working and a flexibility in the planning were also added, allowing for visitors and entertaining when needed.
Much like a traditional Japanese garden, the central courtyard is designed to be observed rather than occupied – which is an unusual concept for some. It fulfills the role of a visual break from the overall form while also engaging the occupants sensorially. By delicately reconfiguring existing spaces and adding minimal extensions, John Ellway ensures that the essence of the original structure remained intact. The decision to focus on how light and space interplay across the site and an appreciation for nature is clearly felt from the outset. The robustness of concrete then acts to ground the home and counters various timber elements, with recessive black frames chanelling views out to the garden.
Blending heritage with a rich culture, Niwa House is transformed into a warm and enduring family home with an openness that brings a welcomed calm. In referencing Japanese sensibilities, John Ellway crafts a unique haven.
Architecture and interior design by John Ellway. Build by Struss Constructions. Landscape design by Prandium Studio.
![Banner Img[1]](https://d31dpzy4bseog7.cloudfront.net/media/2024/05/08065016/banner-img1.jpg)































