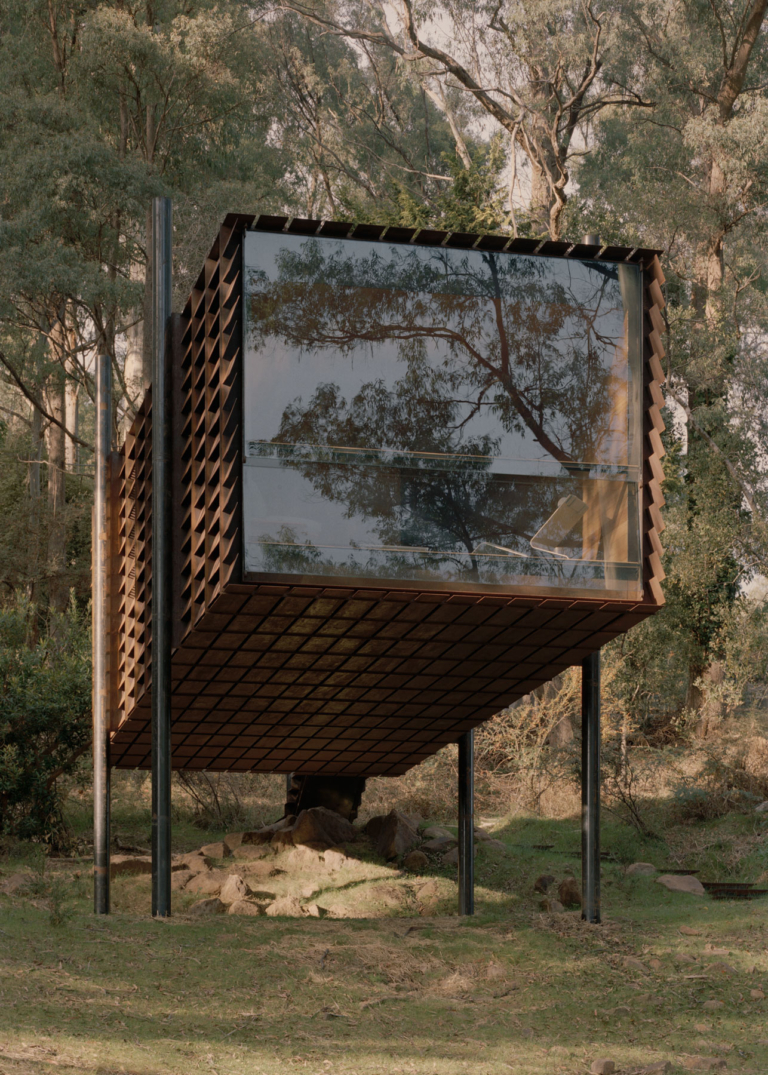
Noe Co+Work by Studio Plow
In the quaint San Francisco neighbourhood of Noe Valley, architecture and interiors firm Studio Plow has designed a co-working space that revitalises the architectural heritage of an Edwardian building and provides a considered addition to the suburb’s vibrant community.
Noe Co+Work is a timely response to the evolving needs of working professionals. The boutique co-working space, the brainchild of Taylor and Nick Williams, blends commercial amenities and the benefits of a modern workspace, located in a residential building in the classic architectural form of the post-1906 earthquake era. The couple commissioned Brit Epperson, founder of Studio Plow, to renovate what was a dilapidated space into five private office suites, with a common kitchen and lounge room. “They envisioned a space that not only revitalised the building but also fostered a sense of community and productivity,” says Epperson.
The decrepit condition of the space was the project’s greatest challenge. “The initial state presented significant hurdles, requiring a complete overhaul to address years of neglect and structural issues,” says Epperson. “This necessitated a comprehensive renovation, including the removal of existing fixtures and reconfiguring the layout to accommodate the desired office suites, communal areas and amenities within the limited footprint of the building.” Studio Plow introduced curved walls to address the complex spatial requirements of multiple tenancies while adding an iconic detail to the overall design. Meticulous planning and attention to detail allowed it to be transformed into a contemporary and sophisticated suite of offices in just over six months.
Each office thoughtfully considers both workers and their clients and guests, and features a sitting area, an abundance of daylight and a shelf to display personal items. Vintage furnishings, bespoke lighting and custom mohair benches ensure that the suites have their own personality yet are cohesive in relation to the other rooms. “The choice of mohair benches and wool fibre art installations aimed to infuse the space with warmth and vibrancy while also providing comfortable seating options for tenants and visitors,” she says.
The multi-functional common areas, on the other hand, were designed to invite more casual interactions. These spaces are brimming with a vibrant energy evoked by Epperson’s considered interiors and styling. Take the jewel-box kitchenette for example, anchored in a show-stopping Calacatta Viola marble and surrounded by a dining table topped with the same marble, vintage dining chairs, custom cabinetry and bespoke lighting fixtures – the perfect playful backdrop for both quick and long lunches. “The kitchenette serves as a functional and visually captivating hub within the space.”
The material palette of warm timber grains and rich marbling forms a subtle contrast to the consistent use of blue textiles. Studio Plow’s attention to materiality also extends to the bathroom, which features matte porcelain wall mosaics, a concrete sink and a handmade Moroccan tap. “Each material and furnishing was carefully selected to contribute to the overall aesthetic and functionality of the environment,” says Epperson. “From custom tables with leather tops to brass taps and vintage-inspired lighting fixtures, every element was chosen to enhance the user experience and facilitate productivity.”
Studio Plow’s sensitivity to the history of the building and commitment to creating an adaptable working environment has resulted in a thoughtful set of boutique office suites that blend both utility and style. Noe Co+Work serves the professional needs of its tenants while enriching the community and embodying the spirit of the region.
Architecture and interior design by Studio Plow. Build by Grain Construction.
![Book Flatlay Cover Front Transparent Trio[1]](https://d31dpzy4bseog7.cloudfront.net/media/2024/06/07080212/Book_Flatlay_Cover_Front_Transparent_Trio1.png)























