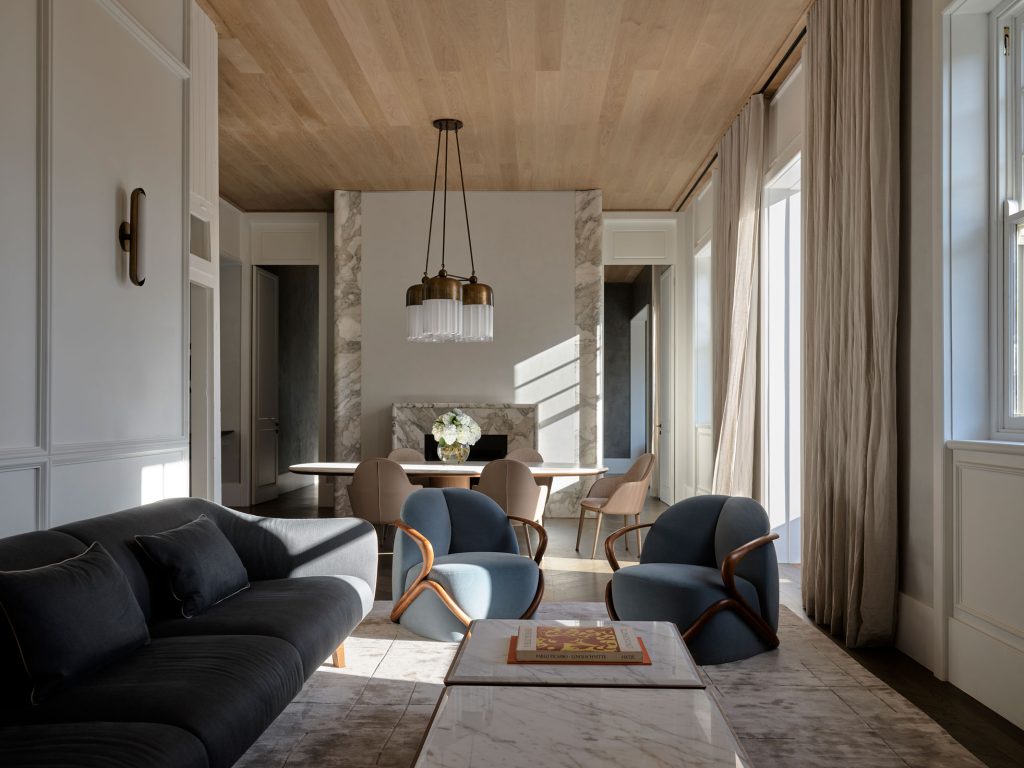
Enriching Elevation – Oak House by Alexander &CO.
Enriching an existing history through the lens of a contemporary relevance, Oak House combines its layered past together with a highly detailed resolve. Alexander &CO. adopts a refined approach through a curious and elevated eye, proposing the resulting home for its globally based client.
Originally designed to receive wool deliveries by ship, Oak House holds an interesting past through its previous occupation, much differing from its current multi-level waterfront residence of today. Located in Sydney, the transformation sees an altering of both function and purpose – from a history within the working industry to a private home and ultimate escape from the world. Preserving the rich past of the building was an integral informer of the resulting brief, with the new additions embedding a similar richness in its comprising parts. Situated within a known historical area of inner Sydney, the existing proportions and details of the structure are expressed throughout, with each new element needing to match detail and resolve – Alexander &CO. employs a curated sensibility in selecting the appropriate insertions.
Once an open commercial tenancy across two levels, Oak House spans five bedrooms with connected living areas throughout. With views over Sydney Harbour, Oak House is injected with a series of highly crafted details, emerging as an offering to the building’s past. While majority of the renovation work remained internally, minor restorations were needed for the external elements of the building.
Internally, painted timber panelled walls create a sense of formality and separation, crafting shared datum lines that align with internal doors and transition points. Timber herringbone flooring runs as a consistent blanket underfoot while heavy drapery softens openings, adding an element of drama as they span the full exaggerated internal height of the home. Each bathroom then tells its own unique story, linking expressive stone together with custom basins, tapware and hand-crafted partitions. The entirety of the new work was completed while the client was based in London, where showrooms of key features could be viewed in person. Combining a distinctive Boffi kitchen with custom Poliform robes and APPARATUS lighting, the home brings some of the best of Europe back to its Sydney location – an extension of the client’s own connection to home.

![Book Flatlay Cover Front Transparent Trio[1]](https://d31dpzy4bseog7.cloudfront.net/media/2024/06/07080212/Book_Flatlay_Cover_Front_Transparent_Trio1.png)























