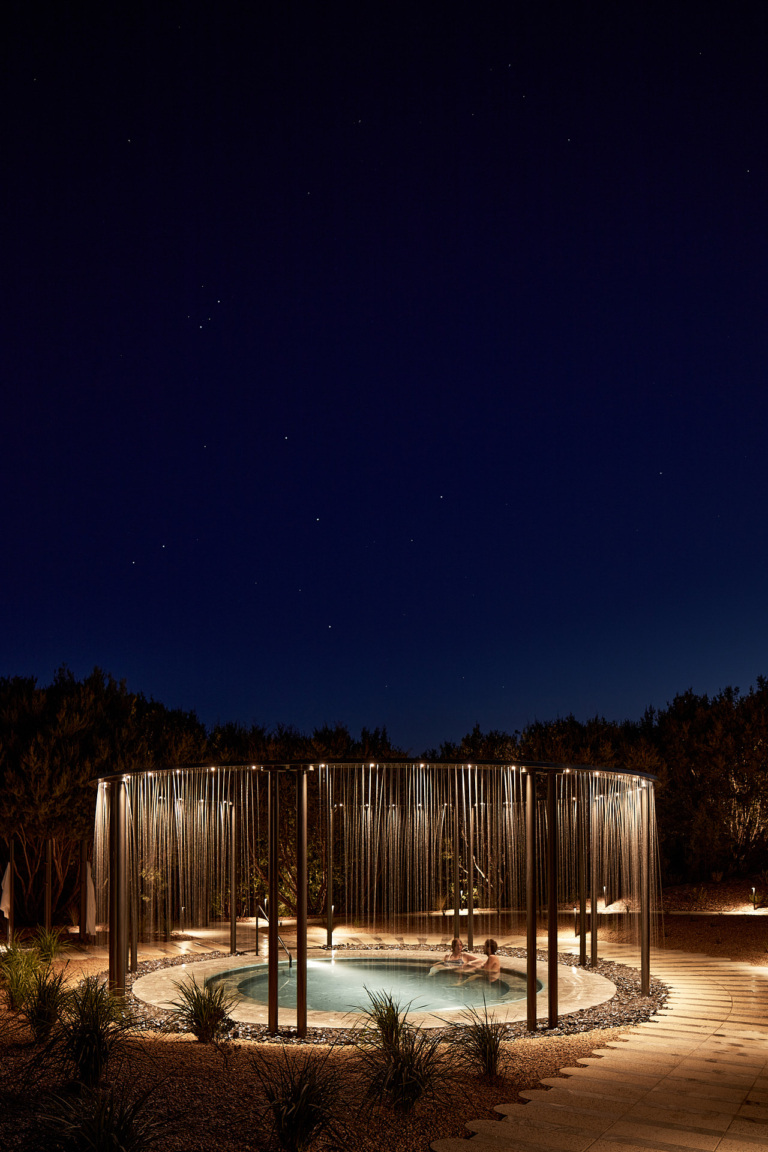
Warmly Modernist – Oceanic House by OGE Group Architects and Kate Cooper Interiors
Inspired by a modernist approach, Oceanic House is both a functional and welcoming abode that encourages an ease of movement between inside and out. OGE Group Architects and Kate Cooper Interiors create a bespoke retreat for the owners that evokes a feeling of warmth and openness reminiscent of the Queensland spirit.
Formed through a robust and honest approach to materiality, Oceanic House is a resilient home that aims to endure the coastal conditions. Sitting lightly on the site due to the multiple levels that comprise the overall structure, two floors are broken down into a series of connecting spaces, as the owners wanted a calm dwelling that reduced its impact on the established streetscape. Both the architect and interior designer focus on an inside-out approach and install extensive glazing that is able to be pulled back to dissolve traditional thresholds.
There are striking similarities between the home’s contemporary style and traditional Queensland residences that surround it, with a certain heft in its parts that ensures the architecture responds well to the climate. The use of masonry increases the overall thermal mass of the abode – adding yet another layer to how it performs and responds to the weather – and also enhances a sense of disconnection and privacy within. An overall light palette cloaks the exterior, overlaying a sense of warmth and reflecting incoming sunlight. Inside, warm elements are integrated throughout using natural timber and stone, increasing the residence’s resilience to the knocks of family life.
Wanting to imbue the home with the genuine character of the owners, the architect employs a fresh, open and contemporary approach. Beyond being a mere dwelling, Oceanic House becomes a living embodiment of its owners. A delicate balance between bold statements and refined details capture their essence whilst catering to the demands of a young family. The resulting home is an amalgamation of open spaces, textures and shapes that together craft a functional and expressive sanctuary. Whilst paying homage to the coastal surrounds, the design is not overly predictable and is, instead, a combination of elevated garden beds with native grasses and shrubs that blur and soften transitions between the façade and the landscape.
Through an approach that seamlessly integrates the home amid the surrounds, Oceanic House is crafted with a bespoke identity that remains true to the expression of its owners. Creating a harmonious dialogue between architecture and nature, OGE Group Architects and Kate Cooper Interiors ensures a curiousness and adaptability is facilitated for the coming chapters.




























