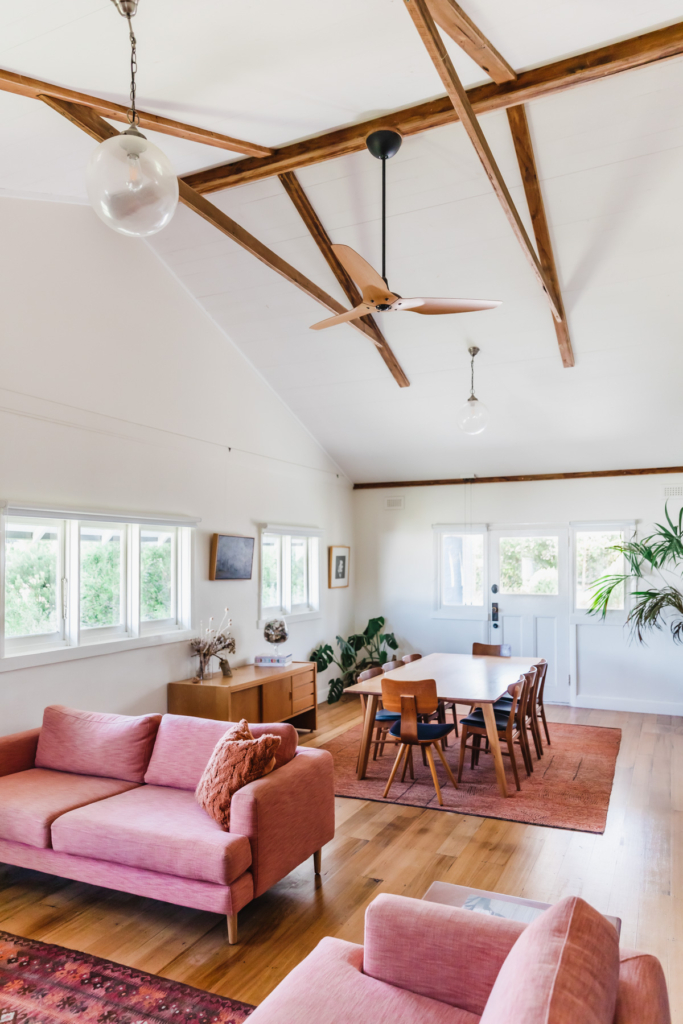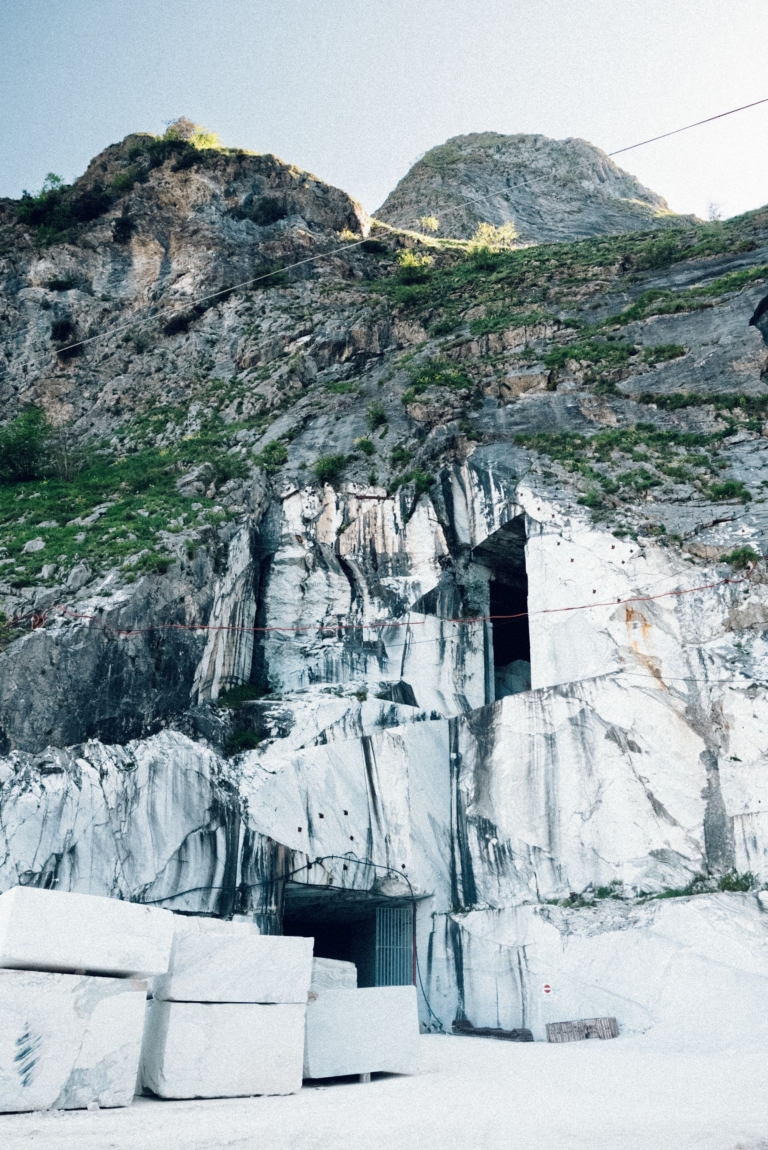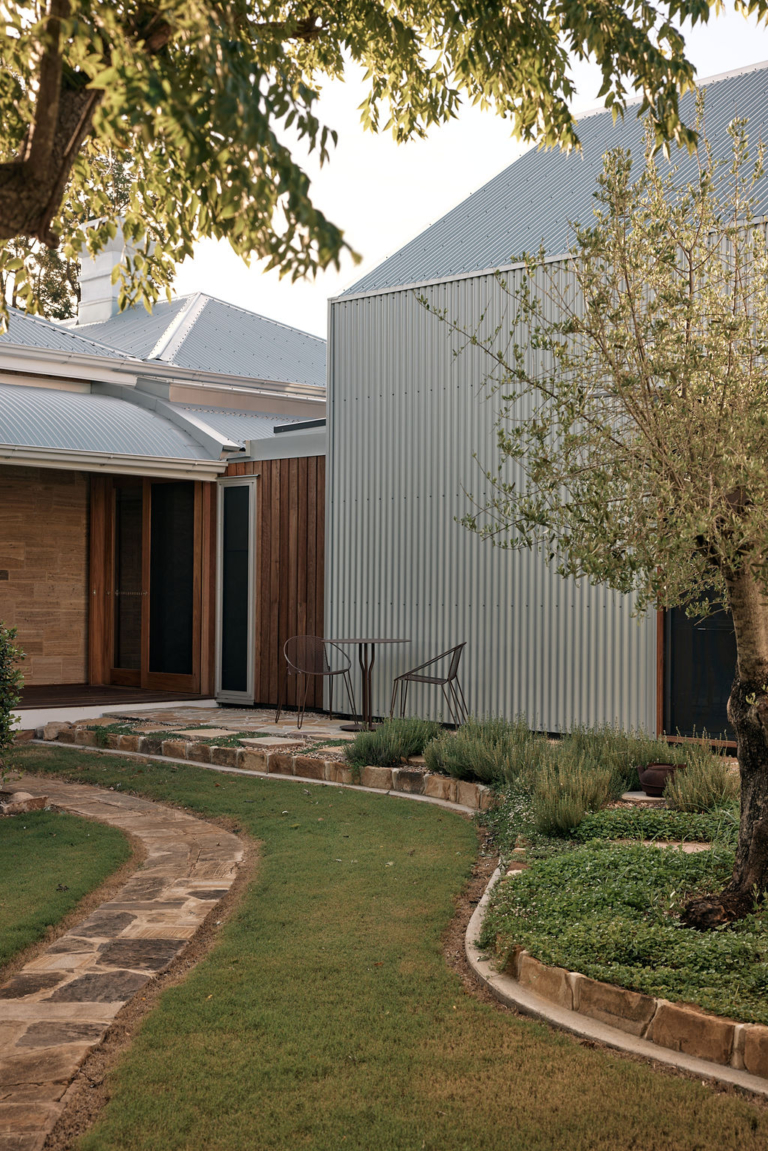
This rare 1920s farmhouse in Victoria’s Mount Martha offers generous family living and is perfect as is – though interior design practice Rowe Studio sees exciting potential in its heritage bones.
Set on a 2,600-square-metre block close to the coast at Mount Martha in Victoria, 27 Augusta Street offers a rare combination of historic character, location and size, with exceptional scope for future evolution. Originally built in the 1920s, the restored farmhouse is one of only a handful left in the area and retains its original charm – soaring panelled ceilings, hardwood floors, picture rails and five fireplaces evoke the feel of a timeless country estate. It is now on the market through Warlimont & Nutt in Mount Martha for between $2.9 and $3.1 million.
Designed for both retreat and gathering, the flexible layout features five bedrooms, three bathrooms, three distinct living areas and a country-style kitchen with timber and marble finishes. Outside, rolling lawns, mature trees, landscaped gardens and a fire pit create a true sense of tranquillity. Hydronic heating, solar panels and a recycled water system enhance the home’s liveability and sustainability.
Though perfect for many, the residence could be much more. For expert insight into its design potential, we turned to Sarit Wermut, director of Rowe Studio, a Melbourne-based architecture and interior design practice focused on bespoke, character-driven spaces.
While not involved in the design of the property, Wermut brings a valuable perspective. “The flexibility of the layout is perfect for a family,” says Wermut, emphasising the multiple living zones, spacious rumpus room and open-plan kitchen. “The original farmhouse details, including timber rafters and timber flooring, have been lovingly retained, bringing character, style and history.”
Inside, Wermut sees potential to layer warmth and personality through colour and materiality. “The original ceiling details, wall panelling and moulding are intricate and beautiful. Just painting these elements any colour other than white – such as an entire room painted in a feature colour – accentuates and lifts the details while adding an element of fun and richness throughout the house.”
Wermut also suggests strengthening the indoor-outdoor connection. “Opening up the southern living room wall with multiple double doors that lead straight out to the garden would bring in beautiful views, light and greenery, and of course increase the usage of the garden straight off the living area.” The current owners have commissioned a beautifully considered landscape masterplan by Good Garden Design which incorporates a bespoke, organic, slate magnesium pool in this adjacent area.
Beyond the immediate footprint, Wermut sees potential for future extensions. “The eastern garden behind the kitchen presents the perfect opportunity for a large undercover alfresco area. An eastern external extension off the kitchen and butler’s pantry would allow for a reconfiguration of the kitchen/pantry, opening up the eastern wall towards a private outdoor dining/barbecue or lounge alfresco area.”
Additional features include extensive outdoor decking and seven-car undercover garaging with a fully serviced office (for a home-based business) and gym.
On the market for between $2.9 and $3.1 million through Trent Cameron at Warlimont & Nutt; 0407 006 239; sales@wnre.com.au.
![Book Flatlay Cover Front Transparent Trio[1]](https://d31dpzy4bseog7.cloudfront.net/media/2024/06/07080212/Book_Flatlay_Cover_Front_Transparent_Trio1.png)















