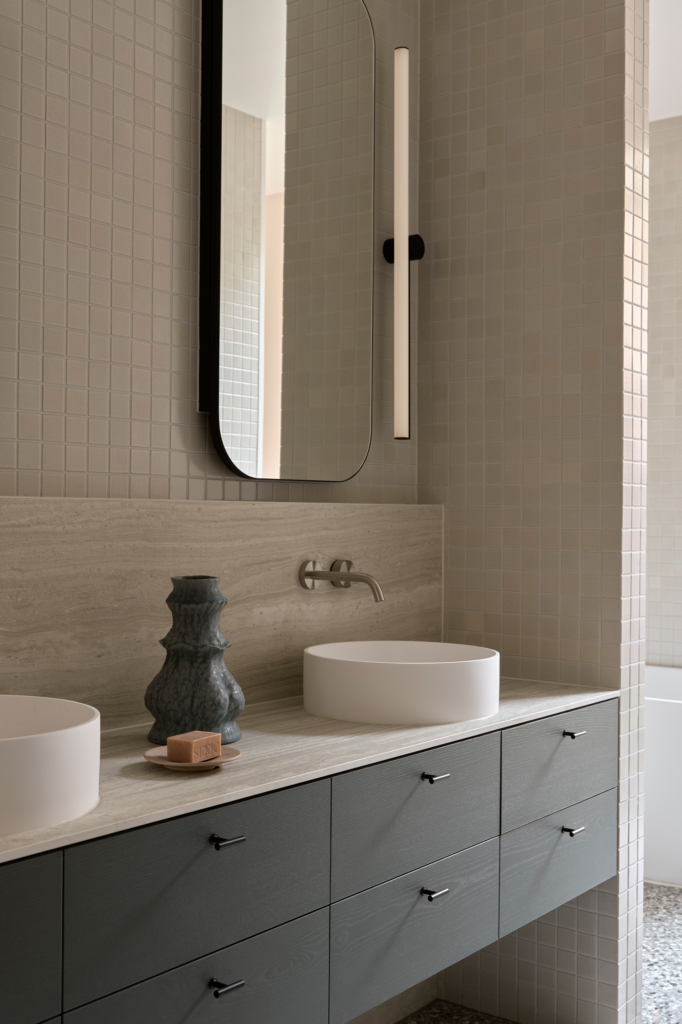
Orrong by Studio Cobe
Orrong sees Studio Cobe reimagine a cherished Victorian home in Elsternwick, balancing sculptural gestures with soft materiality and a deeply considered connection to light, landscape and family life.
The original Victorian home offered generous proportions and a strong street presence, but the planning felt disconnected, with little relationship to the garden and minimal light reaching its centre. Studio Cobe approached the project as a process of both refinement and reinvention – restoring the existing heritage structure while introducing a new extension that opens the home to its surroundings and introduces a sense of calm, contemporary ease.
From the street, the presence of the original Victorian facade remains untouched. It’s only once inside, moving along the hallway and past the traditional front bedrooms, that the transformation begins to unfold. A large gallery-like void punctuates the plan, framed by expansive windows and anchored by a sweeping spiral stair. Framed by glazing, the stair acts as both a sculptural focal point and a central source of light, drawing illumination deep into the plan and setting the tone for the spaces beyond.
The rear of the home embraces connection – to family, to nature and to rhythm. The kitchen, dining and living areas form the heart of the home – open, airy and grounded in tactility. These zones flow seamlessly into one another and extend out to the garden through curved glazing that softens the threshold and enhances visual permeability. Across the interiors, a restrained palette of soft timbers, rendered surfaces and natural stone contributes to a sense of quietude and ease.
Gentle curves recur throughout – in the architecture, the joinery, and the glazed openings – softening transitions and adding a quiet lyricism to the spatial rhythm.
Gentle curves recur throughout – in the architecture, the joinery and the glazed openings – softening transitions and adding a quiet lyricism to the spatial rhythm. The design resists the impulse to over-articulate; instead, the strength of the project lies in its simplicity – in how it plays with light, form and texture to shape an experience that feels calm, cohesive and resolved.
Charred timber by Eco Outdoor is used both externally and within the interior, lending richness and contrast to the pale material palette and creating a subtle continuity between the built form and landscape. Locally sourced lighting by Ross Gardam plays an important role in this balance, with sculptural pendants and wall lights that echo the home’s material and spatial language.
With a footprint of 350 square metres, the home accommodates the demands of daily family life while feeling composed and intimate. As part of the reconfiguration, Studio Cobe introduced a greater sense of flexibility, adjusting room functions and flow to suit the clients’ needs now and into the future.
Orrong captures Studio Cobe’s signature lightness of touch – one that prioritises feeling over formality. The result is a home that feels thoughtful, measured and quietly joyful, where heritage character and contemporary clarity sit side by side in balance.
Architecture and interior design by Studio Cobe. Build by Tykon.

![Book Flatlay Cover Front Transparent Trio[1]](https://d31dpzy4bseog7.cloudfront.net/media/2024/06/07080212/Book_Flatlay_Cover_Front_Transparent_Trio1.png)
























