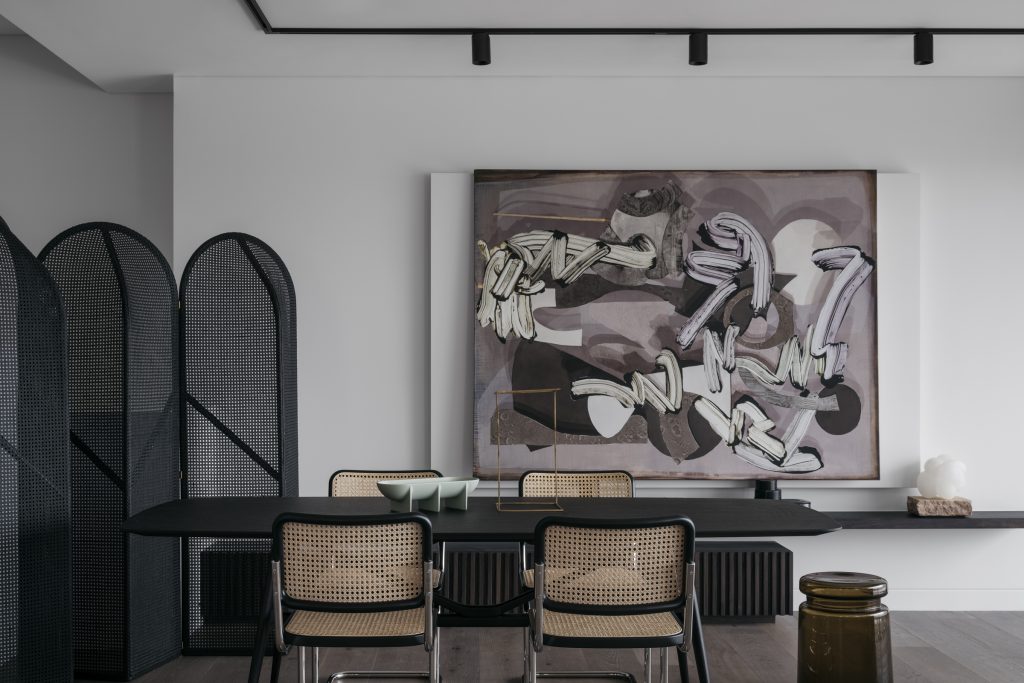
Contemporary Tranquility - Portland Street Residence by Nina Maya Interiors
Presented with the opportunity to transform a dated mansion into an elegant and contemporary sanctuary for a young family, Nina Maya Interiors drew inspiration from the impressive panoramic views of Sydney Harbour to create a soft and tranquil home.
Glazing plays a twofold role in the Portland St Residence, serving not only to highlight but also to conceal. Nina explains that “the owners had engaged a builder to gut the dated interior of the home, so I didn’t see the original interior – but standing in the space, the views were so spectacular that I knew I wanted to bring the outside in.” Openings were carefully positioned to frame the views, such that the prospect across the harbour becomes an integral part of the interior.
In contrast to the beauty of the views, however, the Portland St Residence also had to contend with a particularly close and ugly neighbouring building, which posed a challenge to the sense of openness and bringing the outside in that Nina envisioned. Glazing again proved to be a key solution, this time in the form of the softest rose-coloured glass, which entirely blocks the building from sight while infusing the space with a subtle blush hue. An abstract arrangement of parallel and intersecting thin, straight gold lines lends these panes an artistic quality and ties in with the subtle pink and gold palette used consistently yet with restraint throughout the home.
Glazing plays a twofold role in the Portland St Residence, serving not only to highlight but also to conceal.
“We worked very tonally to create a calming, tone on tone palette so that the interior design didn’t distract from the views,” Nina says. “We generally start with the floor, it’s the biggest single decision as it sets the tone for everything else in the house, so it’s one that the clients deliberate over.” The clients had requested a dark floor but wanted to avoid black or chocolate brown, so in keeping with the tranquil atmosphere of the Portland St Residence, Nina specified Ardesia boards by Tongue n Groove.
“I’m particularly fussy on colours when it comes to flooring,” Nina reflects. “I work in a narrow palette of dark or light greys, so Ardesia worked for me and my palette because it had those beautiful grey tones.” In addition to the colour, the solid oak construction imparts a sense of quality and weight that complements the high-end interior. “I love working with Tongue n Groove because of the quality and consistency of the floorboards,” Nina continues. “They’re a pleasure to work with, they’re honest and they have a great product. I often use their flooring up onto joinery or walls too.”
“We worked very tonally to create a calming, tone on tone palette so that the interior design didn’t distract from the views.”
With the flooring by Tongue n Groove providing a solid physical and aesthetic foundation, the project coalesced around the clients’ brief for a contemporary home, enhanced by the grand proportions of the spaces and harbour views. Happy to start completely afresh, the clients gave Nina Maya Interiors carte blanche to curate furniture and artwork. A selection of exceptional local and international design was selected, with a focus on layering high-quality pieces to create an atmosphere of calm and retreat, enlivened with a sense of playfulness and character.
Nina explains that she thinks of the home as an oasis, a retreat where one can relax after a busy day out in the world. As the clients travel often and stay in beautiful hotels, Nina says “why not make the home as or more beautiful than the hotels, so you can enjoy it every day?” This sentiment is felt throughout both the entertaining and the private spaces of the home, with the design taking great joy in the details, many of which may never be seen by guests but which are experienced on a daily basis by the family.
“I work in a narrow palette of dark or light greys, so Ardesia worked for me and my palette because it had those beautiful grey tones.”
The crystal and brass bespoke sculptural lighting piece that hangs over the stairwell, commissioned for the project and handmade in London by the esteemed British Cameron Design house, is a key example of this. The spectacular lighting piece “glitters like a diamond,” Nina says, and as it is in placed in a transition zone into the private areas of the house, it is “something just for the family to experience each day, it won’t necessarily be seen by others.” The ensuite and main bathroom are also designed to be luxurious spaces for the clients to enjoy, which Nina intends to be as “serious and opulent as a hotel, but practical too.”
In the formal living room, silk rugs are layered over the floorboards for an added atmosphere or luxury and sophistication, paired with velvet lounge chairs, a feature marble fireplace and accented with both statement contemporary art and design pieces, as well as some rare antique pieces sourced from around the world. This elegance is continued into the bedrooms, and while the young children’s rooms are not a “typical kids’ bedroom (both young children got a queen bed, to start off with) we wanted to bring playfulness through,” Nina says. Uniting each space, however, is a softness of colour palette, form, and texture to create a graceful and harmonious interior.
Once a dated mansion, now, the house has become an elegant and expansive family home. Taking inspiration from the views that mark the site as uniquely Sydney, through a sophisticated approach, Nina Maya Interiors has brought the Portland St House to life.
























