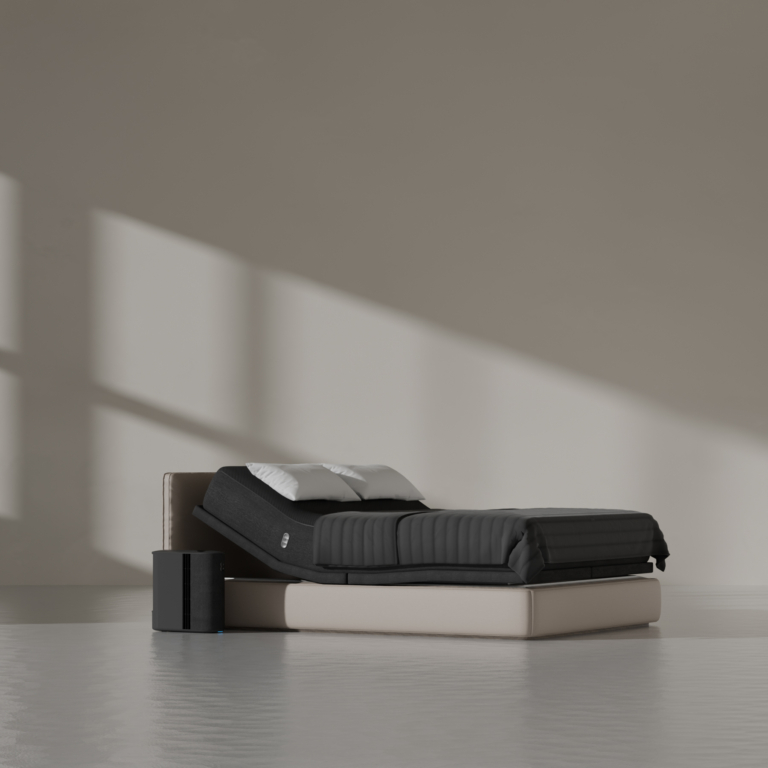
A Respectful Restoration & Extension - Regent by Smart Design Studio
A respectful restoration and extension of an existing Victorian terrace in Paddington, Smart Design Studio’s Regent project sees punctuations and extrusions utilised to create a sense of connection and to openly encourage natural light inward.
Located in Sydney’s Paddington amongst its neighbouring Victorian-era terrace houses, Regent is a combined restoration and alteration project. Smart Design Studio identified early on the many ways in which the existing bones could be stripped back and opened up to the elements, the landscape, and compensate for missed amenity. Through the extension at the rear and the creation of a two-storey volume within this new space, the play of concealment and revelation is at the core of the concept design direction. Together with punctuating voids into the existing two-story terrace, the absence of natural light on such a narrow urban allotment was successfully abated.
The beautifully articulated approach to palette and materiality echoes a bridge between the existing classic heritage style and detailing, while connecting to the contemporary modernism of the rear alteration. Combinations of cool whites help accentuate the existing feature and character, contrasted against the insertion of rich and sophisticated deep blues and green. Purposefully, these colours are allocated to particular functions and change based on use as one transitions through the spaces. The warm and selective use of timber, along with a timeless approach to furniture and object, then add an additional layer of complexity and personality throughout.
The desire to bring in as much natural light as possible was the driver not only for formal arrangements and carved geometries within the internal spaces but also in the planning. Based on a study of use, both previous and projected minor adjustments to layout were implemented. Elements such as grouping support amenity (such as bathroom, laundry, kitchen etc) allowed for the opening of living spaces and creating of zones that sit along a hierarchy continuum. Imperative to this was the connection to the outdoor, and the desire to create an outdoor room of sorts. The operable and sliding façade elements to the rear allow for this transition, as do the incorporation of curved elements as a conduit between the old and new.
Smart Design Studio have breathed fresh life into this existing terrace, and cleverly used cues from the existing formality to inform a seamless transition to its extension. With builder Atrimar Constructions and landscape architect Christopher Owen Landscape Design, the attention to every detail emphasises an impassioned approach. The opening up and connecting of spaces through voids and various geometries has enabled Regent to become a home full of natural light, connected to an outdoor space through a series of prominent meeting spaces.









































































