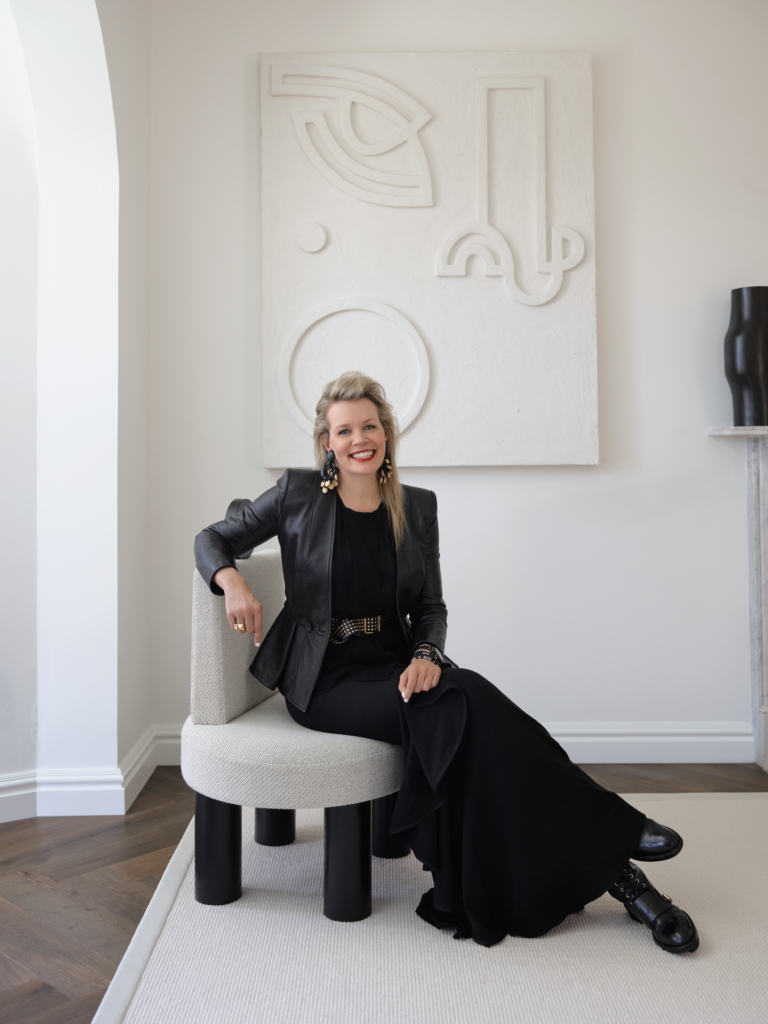
A Balancing Calm – Rose Bay by Stafford Architecture
As an interpretation of the movement and flux of the surrounds, Rose Bay sees sinuous lines of formal mass come together and mimic the balancing calm of the nearby ocean. Stafford Architecture emphasises a lightness despite a weighted masonry materiality, and proposes a home deeply anchored to its site with purpose.
Akin to most Sydney homes, Rose Bay navigates its steeply sloping site with seeming ease. Ensuring an optimal opening of the structure to its surrounding enviable views, the home’s multiple levels allow its owners a safe and calm refuge to watch the world pass by. In the same-named location of Rose Bay, the building’s presentation to the street is a prelude to its similarly considered and highly detailed interior, creating a feeling of being transported into a shielded shell to observe from, without feeling observed. Once within, the experience feels open and unobstructed; externally, privacy is prioritised by wrapping its residents in a dark tinted veil, ensuring a sense of disconnect. Through a focus on how each volume engages with the next, Stafford Architecture elevates the everyday rituals of the home and creates key connections to place.
On approach, a bridge feature connects the home and the street plane, buffering the built form from the entry and, in turn, creating a sense of relief. The entry moment then allows for the creation of a lushly landscaped courtyard garden to the front of the home – a softening edge to the hard masonry edge, carefully integrating the natural with the imposed. Once inside, an open and sculptural sweeping stair connects each of the levels and is its own feature. Overhead, a custom light fitting, designed by ADesignStudio softly illuminates the space and casts shadows across the many levels.
A floor to ceiling glass façade offers a seamless immersion amongst the overlooking Sydney Harbour views. While the approach sees a low and linear form hug the ground plane, as the home opens up down its site, the multiple and generous layers are revealed. That same generosity is emphasised through a palette of light reflecting and absorbing materiality, increasing a perception of size and, through a wrapping affect, creates a welcomed calm. Throughout, darker elements aid in creating a contrast and natural hierarchy amongst the elements. Natural stone and textural timber add subtle notes, while still allowing the home to remain connected and cohesive.
















