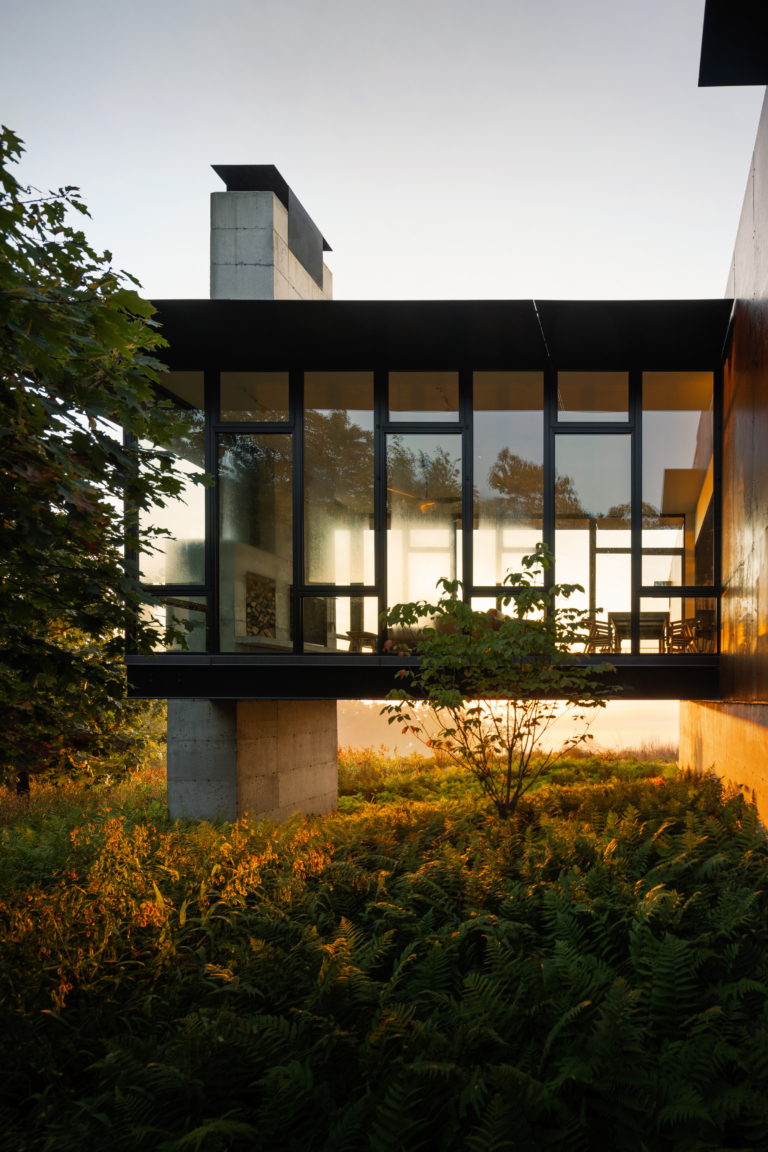
Connection with Context - Sea Deck by Tim Ditchfield Architects
Tim Ditchfield Architect’s Sea Deck descends down a steeped slope and maximises its abundance of coastal aspect from each of its three levels, where a robust natural palette responds to the adjacent national park.
Located on Sunshine Beach, Queensland, Sea Deck sees Tim Ditchfield Architects partner with Novak Construction to bring this family home to life. Sprawled across three levels at 380 square metres of liveable floor area, the home’s planning is divided based on zoning and a play on passivity and activity of function. The upper level houses the master suite and parents’ retreat; the middle level is allocated to the daily living, and the lower level is primarily purposed for the children’s bedrooms and also allows for a secondary living space. This delineation allows for a vertical separation of acoustics and function, but also through the layering over the site, a sense of connection is created.
Taking inspiration from its neighbouring national park, the palette is comprised of notably robust and natural materials. Timber cladding, in-situ concrete and the select timber detailing throughout are deliberately selected to create a sense of connection past the built form to the landscape beyond. Through a purposefully honest approach to materiality, the emphasis on texture and ageing is present. Although there is a definite nod to the aesthetic of a coastal home, in the application of finishes and openness the execution adds a refined finish.
On a 510 square metre site, the beachside proximity has been maximised through openness to the incredible views beyond. The relaxed nature of the opening façade, and connection between internal zones and the exterior, allows for 180-degree views of the ocean and a series of outdoor rooms. The addition of the generous outdoor terrace also provides protection from the prevailing winds and a sense of shelter from the elements. The overall design approach was driven by a modern aesthetic, where the extensive use of timber has been used as a mechanism to add considerable warmth to each of the spaces. Meanwhile, the presentation of the home to the streetscape appears heavily landscaped, helping to anchor the building to its natural elements.
On such a steeply sloping site, the verticality and inherent challenges presented by the landscape have both been used to the benefit of the outcomes of Sea Deck. Designed almost in section, with the planning across its vertical levels as important as in plan, the resulting capturing and opening of zones to the coastal views is balanced by the sense of the building as a shelter from the elements. Though this approach, Tim Ditchfield Architects has carved out a robust and substantial recluse for its occupants in Sea Deck.


































