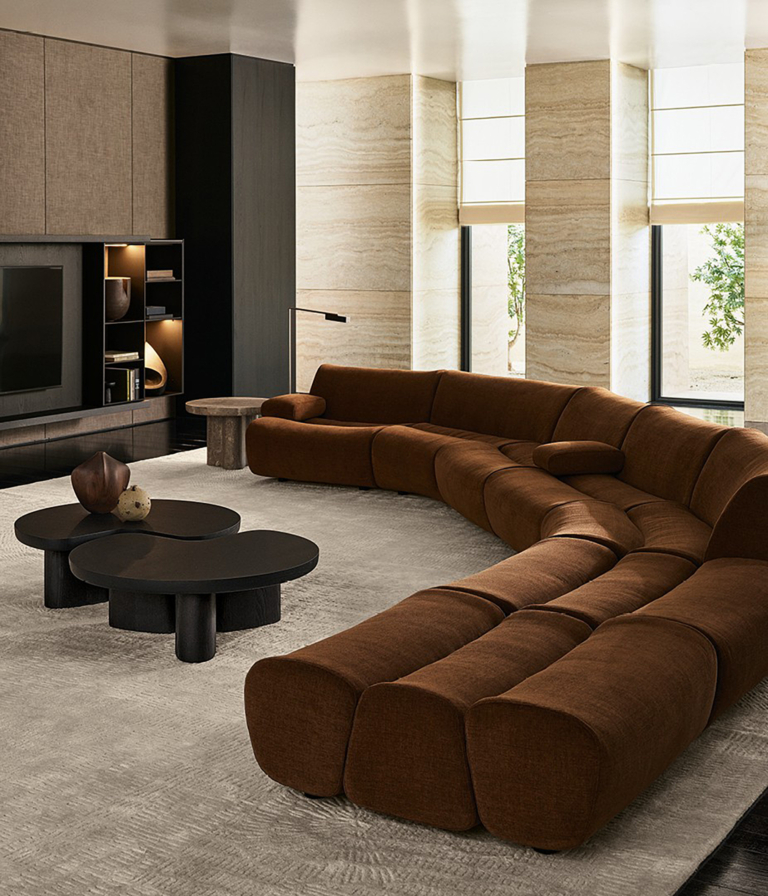
His and Hers – Seawind by Coy Yiontis
Having lived together for over fifty years, the clients of Seawind entrusted Coy Yiontis Architects with creating a home for what theyaffectionately referred to as their ‘third age’.
With the clients confident of knowing exactly how they intended to live their lives together, the architects set about creating a home with delineated areas for each occupant. Each of these was designed to express the intention and personality of its inhabitant, with shared spaces for mutual relaxation. The two wings allude to playful idiosyncrasies of each individual, manifesting as a respectful external contrast – hers clad in white steel, against the monument grey of his.
The journey into the home is courtesy of a wide central path, flanked by each of the house’s wings. A large pivot door in fuchsia frames the generous entry, while the considered floor plan allows one’s line of sight to punctuate the central courtyard, which seamlessly segues to the shared kitchen and living space and into the north- facing garden. The central courtyard acts as the heart of the home, both geographically and metaphorically, thanks in large part to its glazing on all four sides, which allows an immediate connection to the outdoors, a non-negotiable according to the brief.
Both private wings also benefit from this connection to the outside world, with his study enjoying garden views and hers taking in the ferny greens from her bathroom and studio. Although views are maintained, cross-ventilation across the entire house is ensured, along with controlled lighting in the circulation spaces. Similarly, the functionality of individual private spaces does not come at the expense of celebrating a lifetime of mementos and artifacts to reflect the clients’ shared history together. Prized pieces are proudly displayed throughout the living spaces in custom joined niches.
Each of these was designed to express the intention and personality of its inhabitant, with shared spaces for mutual relaxation.
Due to its location, an unfenced treatment to property boundaries contributes to the streetscape, while ‘rolling’ drought resistant vegetation references the coastal plain. The presence of a rear garden, then, provides an added sense of intimacy to the site, operating as a private oasis to the inhabitants and serving as a microcosm of the approach to this project more generally.
With Seawind allowing for both dignified privacy and shared relaxation as called for, the home succeeds in its dual roles as a robust coastal home and in particular, as a private retreat for its inhabitants.

![Book Flatlay Cover Front Transparent Trio[1]](https://d31dpzy4bseog7.cloudfront.net/media/2024/06/07080212/Book_Flatlay_Cover_Front_Transparent_Trio1.png)


















