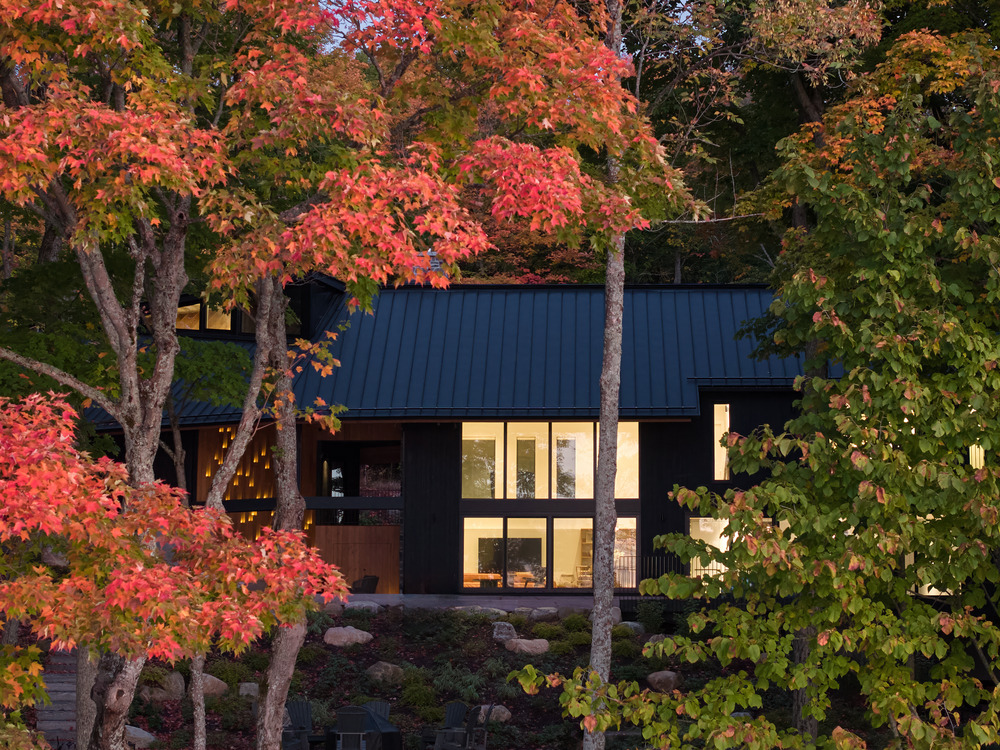
Shield and Shelter by Barbora Vokac Taylor Architect
Surrounded by a radiant maple grove in Ontario’s Muskoka region, Shield and Shelter by Barbora Vokac Taylor Architect is a year-round family lakeside retreat that sits gently in the rugged landscape.
Sensitively situated on the rugged and steep terrain of the Canadian Shield, the home responds to the natural topography of the site while embracing the surrounding maple grove and shimmering views of the lake. The client’s brief was to create a retreat that could accommodate their large extended family as well as future generations without losing the intimacy and cosiness of a lakeside cottage.
Vokac Taylor conceived the structure as a simple, protective shell defined by deep overhangs. The low-slung, black zinc roof connects two distinct wings of the house: one housing the living and sleeping spaces, the other – set at an angle – contains the garage and gym. Vokac Taylor notes that this approach created “a more surrounding, welcoming embrace as you approach the cottage, as opposed to facing a rectangular, barn-like structure.” The cedar cladding is charred using the traditional Japanese shou sugi ban method, giving the exterior a dark, textured finish that settles into the landscape.
The area between the wings forms a ‘Muskoka room’ – a light-filled space open to the elements on both sides, with motorised screens to protect from insects. The room’s double-height feature wall of canted cedar panels was designed by artist Victoria Fard, animated by small lights that mimic flying embers. If you arrive at the house by boat at dusk, the Muskoka room glows invitingly like a lantern across the water.
Inside, the four-bedroom home sits across three levels, shifting dramatically from vast to intimate spaces. The upper-ground entry opens onto a floor housing children’s and guest bedrooms, while the lower level features the master suite and open-plan communal spaces – a kitchen, dining and living area. Floor-to-ceiling windows take in views of the lake, while a double-sided fireplace with a grand stone chimney soars to meet the exposed Douglas fir joists. A series of clerestory windows bathe the interiors in sunlight.
The lower level leads down to a home theatre and recreation room, with an adjoining sauna and outdoor onsen-inspired hot tub, which sit under a 2.4-metre-tall cedar ceiling and between poured concrete walls. A landscaped limestone staircase descends from this terrace to the lake’s shore.
The materials throughout draw from nature and were chosen to age gracefully over time. The cedar cladding and zinc roof form a crisp exterior silhouette, while warm timbers, hand-painted cement tiles and whitewashed pine bring a soft, textured quality to the interiors. “With time, the materials will naturally and gracefully age and develop a natural patina to add to its story,” says Vokac Taylor. “I think that anticipation for the future form is an exciting thread that the family will follow as time passes and the family grows.”
Architecture by Barbora Vokac Taylor Architect. Build by Mazenga North Building Group. Landscape design by Five Point Muskoka. Structural engineering by Contact Engineering. Mechanical engineering by Van Ravens Mechanical Design. Art Direction by Alanna Davey. Soft furnishings by Kamilah Headley.




















