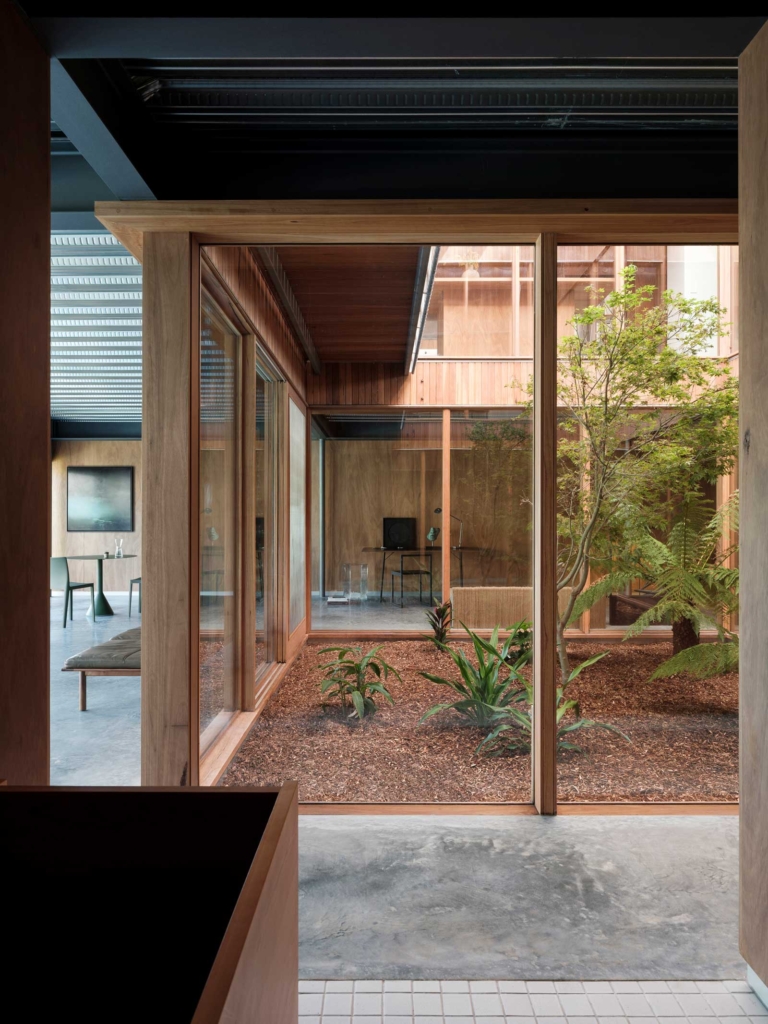
Ski Slope Residence by LaRue Architects and Britt Design Group
Immersed in the landscape, Ski Slope Residence has been renovated and expanded from its 1950s structure into an open, contemporary residence. LaRue Architects and Britt Design Group carefully navigate the melding of forms, enhancing the flow of movement through the site and out to the water.
With the glistening water at its doorstep, Ski Slope Residence, in its previous state, felt disconnected and misaligned with the surrounds. Working with a home designed and built some seventy years prior, the current owners wanted to make optimal use of their opportune site and location. Situated along Lake Austin in Texas, the form has been given a hexagonal-shaped addition that deftly integrates with the existing footprint. In an effort to satisfy an eco-friendly initiative, a focus on longevity was integrated into the reconfiguration of the floor plan. LaRue Architects and Britt Design Group overlay a shared openness throughout, inviting the surrounds inward.
The renovation takes on a holistic approach, extending beyond a base of preservation and seeking to integrate modern design sensibilities. The minimalistic quality of the home and its respect to its past iteration counters the rugged and densely vegetated sloping site. Furthermore, a rectilinear approach defines the home, and the hexagonal volume seamlessly blends into the overall structure.
Constant views of nature play a vital role in how the building connects to the site. An openness is combined with a desire to create a lasting and timeless resolve. Along with other requirements for socialising, entertaining and moments of retreat, a passion for winemaking is integrated throughout. Ample customised storage and display areas are fitted with temperature control mechanisms to maintain the wines. While the modern additions and palette feel cleaner and lighter than before, the natural materials and use of timber flooring throughout grounds the spaces within the setting.
The renovation takes on a holistic approach, extending beyond a base of preservation and seeking to integrate modern design sensibilities.
By emphasising a sense of familiarity and warmth, Ski Slope Residence becomes an enduring addition to the landscape. LaRue Architects and Britt Design Group balance old and new, creating a revitalised escape along the lake.
Architecture by LaRue Architects. Interior design by Britt Design Group. Build by Classic Constructors. Styling by Adam Fortner. Engineering by Arch Consulting Engineers.


























