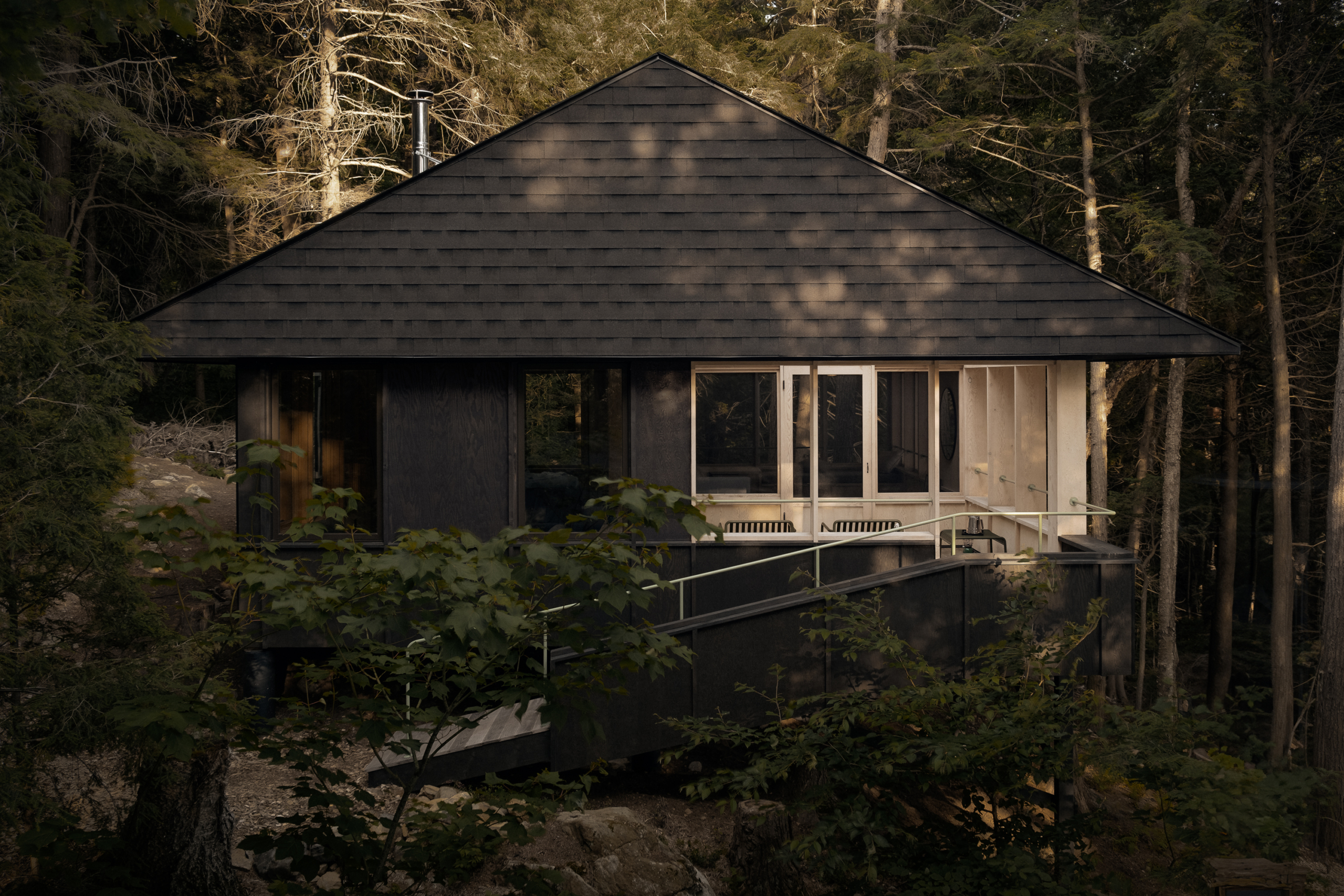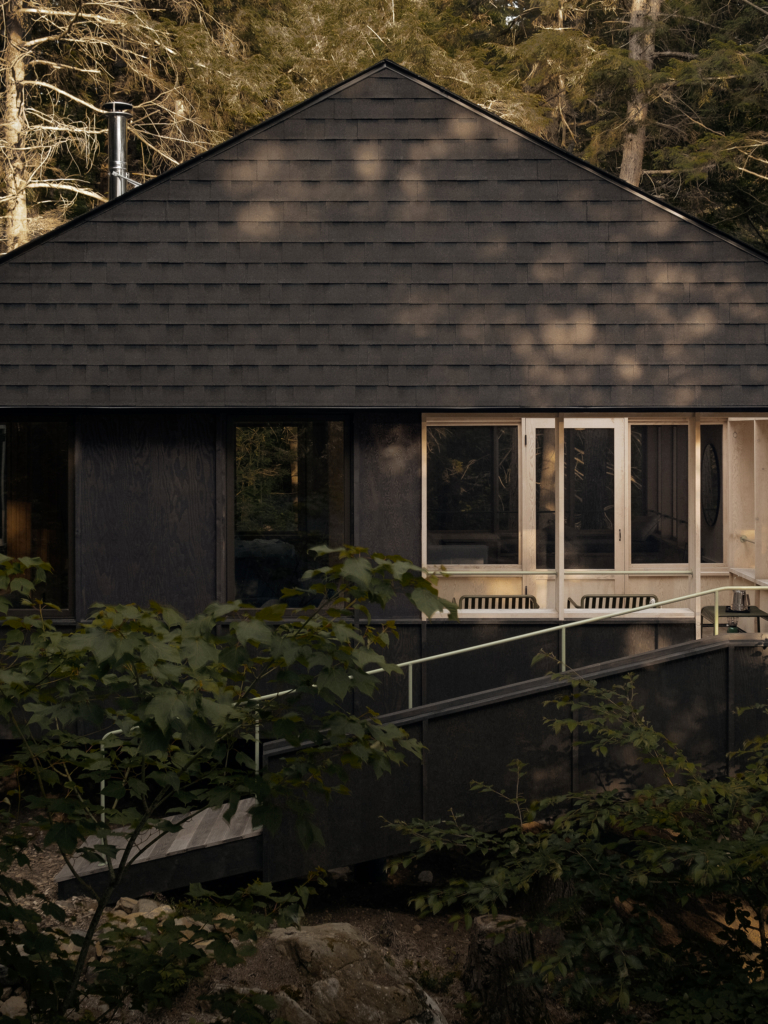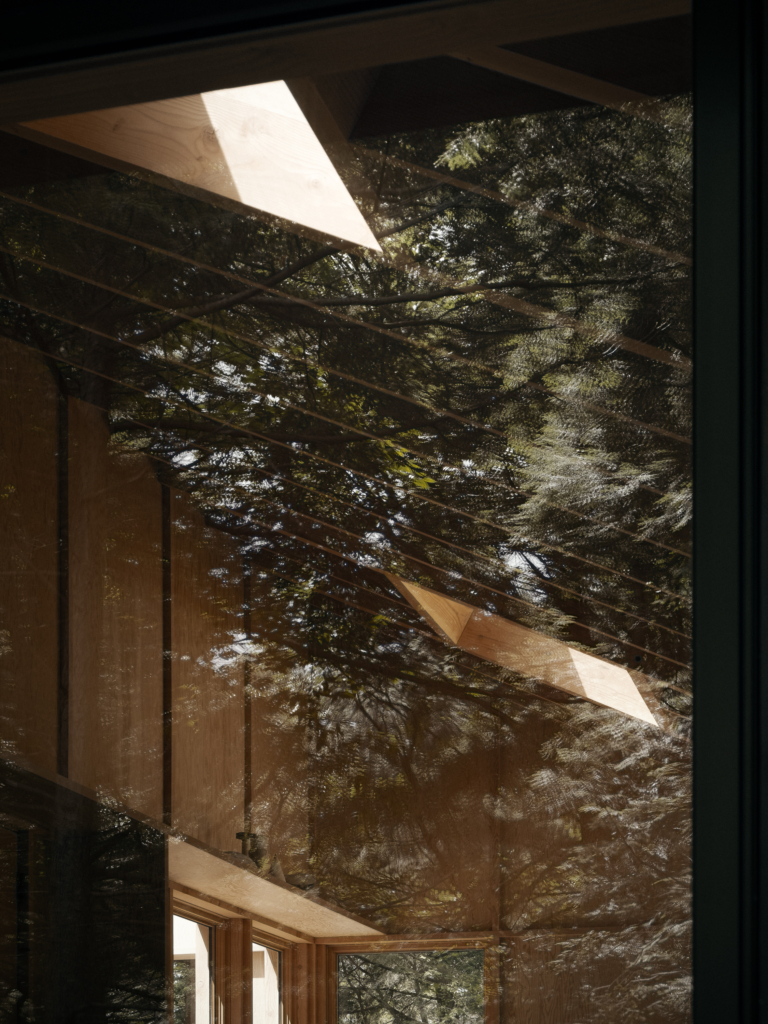
Smoke Lake by Anya Moryoussef Architect
Situated on a densely wooded hillside in Ontario’s Algonquin Park, Smoke Lake by Anya Moryoussef Architect is a minimalist off-grid cabin. Known locally as a “bunkie” – a term derived from “bunkhouse” – the compact, timber-clad structure is a deeply sensitive response to site.
Algonquin Park – a designated provincial park located on Crown land – serves as the extraordinary setting for this project. Only accessible by boat and surrounded by rugged wilderness, its natural beauty is staggering. “Due to the remote location, it is a place of vast and peaceful solitude – one can go without seeing another person for days,” says Anya Moryoussef. “The silence is quite profound, and one becomes quickly attuned to the slightest noise of a cracking branch or buzzing mosquito.”
The client, landscape architect Janet Rosenberg, knew the landscape intimately, and she engaged Moryoussef, who worked with James Swain, to design a modest cabin that would serve as a vacation home during the warmer months. Importantly, the structure had to be temporary in response to the 20-year lease period on the site. (Given the location on Crown land, the lots aren’t available for private ownership and are instead leased one generation at a time with potential for renewal.)
“The impermanent nature of the project was very compelling to us,” says Moryoussef. “We are always interested in trying to approach our projects sensitively and responsibly, and this allowed us to explore what it means to touch the ground as lightly as possible … and to design a building that could be cleanly deconstructed without permanent damage to the landscape, and with the majority of the building’s materials in salvageable condition.”
“We are always interested in trying to approach our projects sensitively and responsibly, and this allowed us to explore what it means to touch the ground as lightly as possible … and to design a building that could be cleanly deconstructed without permanent damage to the landscape and with the majority of the building’s materials in salvageable condition.”
In addition to this, the park’s strict design guidelines heavily dictated the design. These include parameters around a building’s external colours and materials, the pitch of the roof and the height of loadbearing walls, as well as specific setback requirements from the water’s edge. The structure also had to be single storey with a restricted footprint. “The goal was to work within the guidelines and reinvent the Algonquin Park bunkie typology. It was also to create a building that, notwithstanding its tiny footprint, produced different experiences of the site from each of its four rooms – different levels of containment and exposure, and varying qualities of light and shadow.”
The result is an elemental yet beautifully detailed cabin that interprets the formal language of the surrounding vernacular through a thoughtful and contemporary lens. Clad in Douglas fir plywood stained in a smoky, brown-black hue, it sits quietly among the conifer trees. Visitors arrive onto an open-air deck followed by a screened porch, and inside, the living and sleeping areas unfold via a series of thresholds that “frame, mirror and mediate the cabin’s surroundings through varying degrees of enclosure.”
Douglas fir reappears within, albeit treated with a clear sealant to preserve its light sandy colour, and aluminium and steel elements round out the palette. A handful of moody, muted tones reflect the surrounding landscape, and the experience extends outwards towards the lake and sky thanks to carefully placed openings that allow for views and shadow play.
At 51-square-metres, Smoke Lake is modest, as a bunkie should be. However, it exudes a generosity of space thanks to Moryoussef’s understanding of scale, proportion and program. It serves as a testament to what can be achieved through a deft use of standard detailing, a minimal yet highly effect palette of materials and a cleverly conceived modular approach to architecture, while paying continuous deference to the site’s existing conditions.
Architecture and interior design by Anya Moryoussef Architect. Build by Smoke Creek Construction.
























