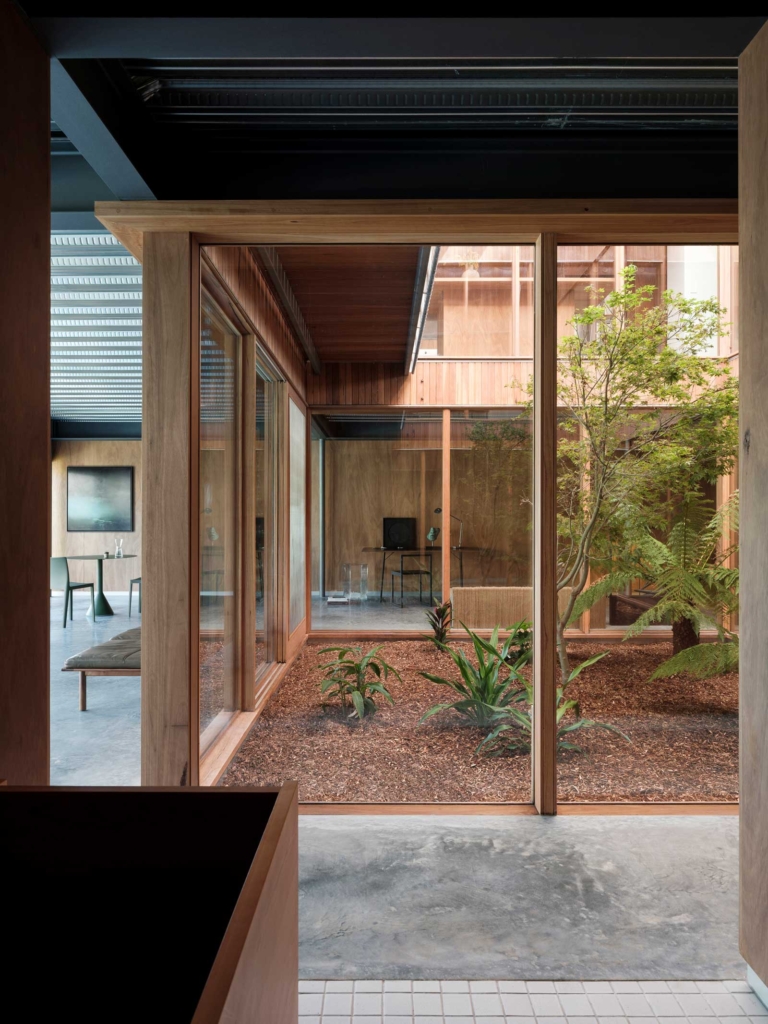
South West House by Killing Matt Woods
An existing heritage building, South West House is preserved while being incorporated with a contemporary expansion. Killing Matt Woods uses subtle design elements to improve internal flow as well as connections between indoor and outdoor spaces.
Located in the Inner West of Sydney, South West House extends the legacy of the original dwelling, blending its historical character with contemporary charm. A notable feature is the addition of the second level, providing essential amenities and expanding the overall footprint and occupancy, all while retaining the site’s original design language. Embracing simplicity, the home’s craftmanship shines through in subtle details. Killing Matt Woods introduces warmth and texture to complement the monochromatic palette, achieving a harmonious balance between old and new amid smooth and undulating surfaces.
The brief was to refine transitions and amplify the home’s existing identity. Internally, there is an interconnected series of spaces, providing both opportunities for privacy and gathering. Through meticulous internal alignment, the living and dining zones merge, aided by the incorporation of curves that harmonise the interior with the surrounding architecture. A standout feature is the curved timber window, which integrates exterior details into the interior and enhances sightlines.
The mostly light colour scheme gains depth through the introduction of stone elements and brass accents. This depth is further accentuated by employing similar tones in the bathrooms and lighting selections, with terracotta adding a pink and blush hue. By streamlining functional components into sleek, geometric forms, the design not only appears refined but also enhances efficiency. To minimise environmental impact, concrete was deliberately avoided, replaced instead by lightweight LVL panels and FSC-certified timber. Additional use of FSC-certified timbers and VOC-free paints and finishes reflects a commitment to environmental responsibility throughout the project.
The new owners’ unique expression and creativity are showcased through key gestures and moments in South West House. By preserving some of the original features and ensuring structural integrity, Killing Matt Woods imbues the space with a sense of lightness. This is achieved through strategic integration of natural light and a thoughtful overall design.
Architecture and interior design by Killing Matt Woods. Build by Green Anvil Co. Landscape design by Ballast Landscape.

























